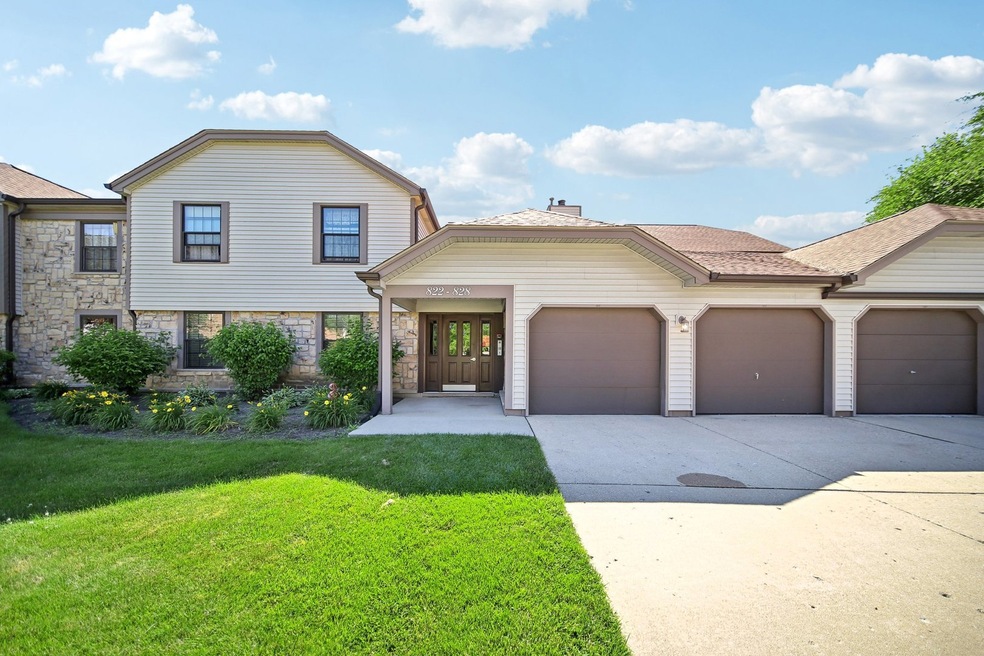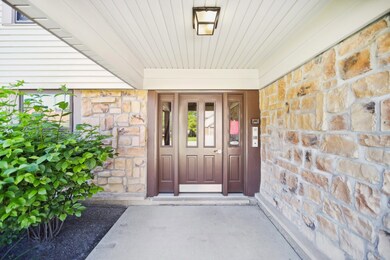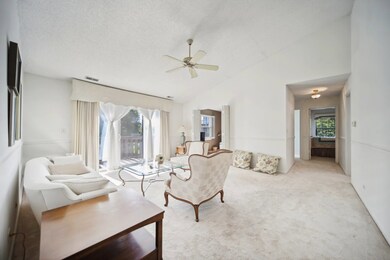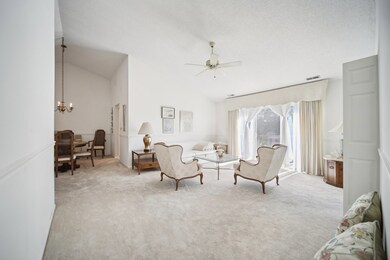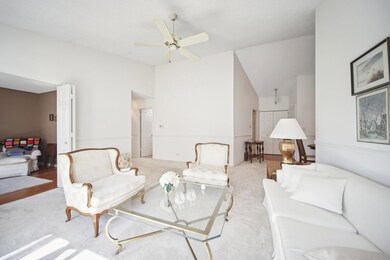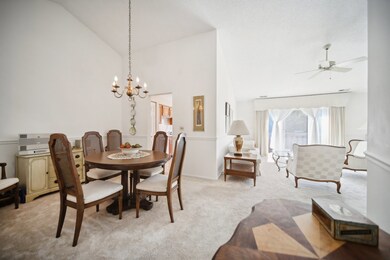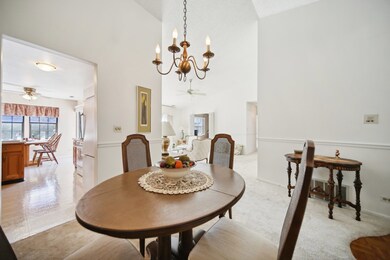
824 Stradford Cir Unit 14ND2 Buffalo Grove, IL 60089
South Buffalo Grove NeighborhoodHighlights
- Lock-and-Leave Community
- Vaulted Ceiling
- Balcony
- Buffalo Grove High School Rated A+
- Breakfast Room
- 1-minute walk to Lions Park
About This Home
As of July 2024***Highest and Best by 8pm 6/15/24*** No rentals allowed in this charming 3-bedroom, 2-bathroom second-floor unit in the serene Chatham subdivision of Buffalo Grove that offers a delightful living experience. Upon entering, you are welcomed into a spacious living room featuring cathedral ceilings, creating an airy and open atmosphere. The large eat-in kitchen, with access to a huge, peaceful balcony, is perfect for enjoying meals and outdoor relaxation. The primary bedroom includes a private full bath and a walk-in closet, providing a comfortable retreat. The second bedroom is generously sized, while the versatile third bedroom can serve as a den or an additional bedroom, depending on your needs. A second full bath and convenient in-unit laundry complete the layout. Additionally, this unit comes with a private 1-car garage and an extra-long driveway accommodating an additional vehicle. The location is ideal, being a short distance from local schools and a brief drive to the shopping and restaurants on Dundee Road, as well as providing quick access to Route 53. This home is perfect for those seeking a quiet yet conveniently located residence in Buffalo Grove. A preferred lender offers a reduced interest rate for this listing.
Last Agent to Sell the Property
Jim Talerico
Redfin Corporation License #475165353 Listed on: 06/13/2024

Property Details
Home Type
- Condominium
Est. Annual Taxes
- $1,406
Year Built
- Built in 1984
HOA Fees
- $340 Monthly HOA Fees
Parking
- 1 Car Attached Garage
- 1 Open Parking Space
- Garage Door Opener
- Parking Included in Price
Interior Spaces
- 1,451 Sq Ft Home
- 1-Story Property
- Vaulted Ceiling
- Combination Dining and Living Room
- Breakfast Room
Kitchen
- Range
- Microwave
- Dishwasher
- Disposal
Bedrooms and Bathrooms
- 3 Bedrooms
- 3 Potential Bedrooms
- Walk-In Closet
- 2 Full Bathrooms
Laundry
- Laundry in unit
- Dryer
- Washer
Outdoor Features
- Balcony
Schools
- Henry W Longfellow Elementary Sc
- Cooper Middle School
- Buffalo Grove High School
Utilities
- Central Air
- Heating System Uses Natural Gas
- Lake Michigan Water
Listing and Financial Details
- Senior Tax Exemptions
- Homeowner Tax Exemptions
- Senior Freeze Tax Exemptions
Community Details
Overview
- Association fees include insurance, exterior maintenance, lawn care, scavenger, snow removal
- 4 Units
- Redbrick Association, Phone Number (630) 588-9500
- Property managed by Redbrick
- Lock-and-Leave Community
Pet Policy
- Cats Allowed
Ownership History
Purchase Details
Home Financials for this Owner
Home Financials are based on the most recent Mortgage that was taken out on this home.Purchase Details
Similar Homes in the area
Home Values in the Area
Average Home Value in this Area
Purchase History
| Date | Type | Sale Price | Title Company |
|---|---|---|---|
| Deed | $265,000 | None Listed On Document | |
| Interfamily Deed Transfer | -- | -- |
Mortgage History
| Date | Status | Loan Amount | Loan Type |
|---|---|---|---|
| Open | $251,750 | New Conventional | |
| Previous Owner | $102,506 | Stand Alone First | |
| Previous Owner | $28,700 | Credit Line Revolving | |
| Previous Owner | $85,000 | Unknown |
Property History
| Date | Event | Price | Change | Sq Ft Price |
|---|---|---|---|---|
| 07/23/2024 07/23/24 | Sold | $265,000 | +10.9% | $183 / Sq Ft |
| 06/15/2024 06/15/24 | Pending | -- | -- | -- |
| 06/10/2024 06/10/24 | For Sale | $239,000 | -- | $165 / Sq Ft |
Tax History Compared to Growth
Tax History
| Year | Tax Paid | Tax Assessment Tax Assessment Total Assessment is a certain percentage of the fair market value that is determined by local assessors to be the total taxable value of land and additions on the property. | Land | Improvement |
|---|---|---|---|---|
| 2024 | $1,406 | $18,210 | $2,695 | $15,515 |
| 2023 | $1,406 | $18,210 | $2,695 | $15,515 |
| 2022 | $1,406 | $18,210 | $2,695 | $15,515 |
| 2021 | $1,571 | $14,825 | $374 | $14,451 |
| 2020 | $1,424 | $14,825 | $374 | $14,451 |
| 2019 | $1,417 | $16,427 | $374 | $16,053 |
| 2018 | $2,159 | $13,141 | $299 | $12,842 |
| 2017 | $2,160 | $13,141 | $299 | $12,842 |
| 2016 | $2,783 | $13,141 | $299 | $12,842 |
| 2015 | $2,580 | $12,090 | $1,272 | $10,818 |
| 2014 | $4,039 | $12,090 | $1,272 | $10,818 |
| 2013 | $3,734 | $12,090 | $1,272 | $10,818 |
Agents Affiliated with this Home
-
J
Seller's Agent in 2024
Jim Talerico
Redfin Corporation
(224) 699-5002
-
James Hegarty
J
Buyer's Agent in 2024
James Hegarty
Keller Williams Thrive
(847) 902-9266
1 in this area
40 Total Sales
Map
Source: Midwest Real Estate Data (MRED)
MLS Number: 12079568
APN: 03-05-400-015-1084
- 740 Weidner Rd Unit 206
- 671 Hapsfield Ln Unit 304
- 631 Hapsfield Ln Unit 306
- 5 Forestway Ct
- 389 Weidner Rd
- 15 Greenwood Ct S
- 899 Bernard Dr
- 931 Bernard Dr
- 1087 Miller Ln Unit 205
- 3350 N Carriageway Dr Unit 217
- 3350 N Carriageway Dr Unit 114
- 16 E Heritage Ct
- 3300 N Carriageway Dr Unit 209
- 3300 N Carriageway Dr Unit 320
- 3221 N Heritage Ln
- 1130 Bernard Dr
- 725 Grove Dr Unit 209
- 705 Grove Dr Unit 101
- 3243 N Heritage Ln
- 889 Thornton Ln
