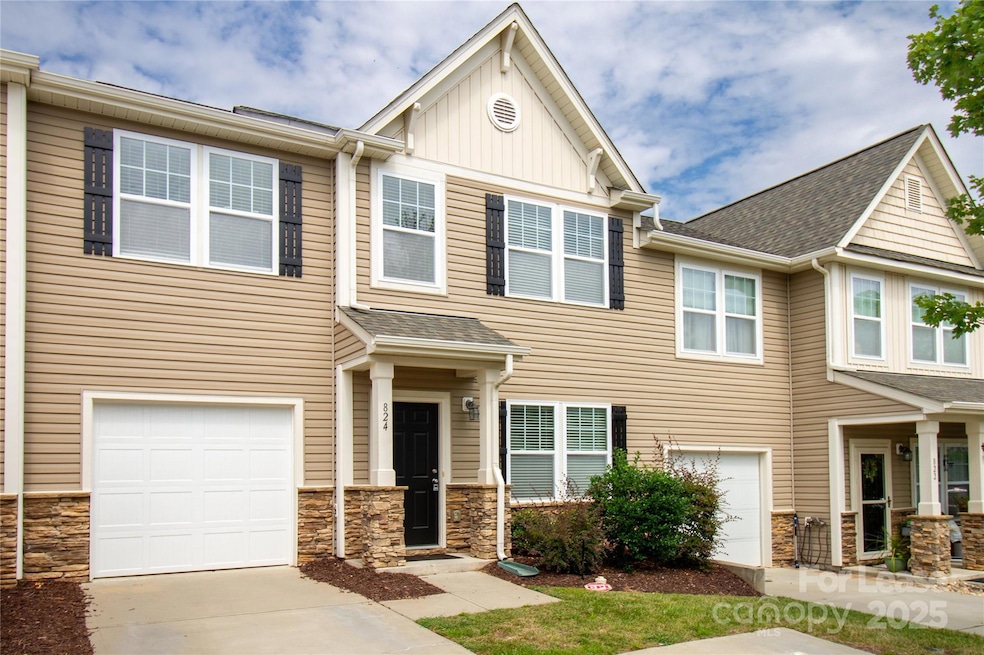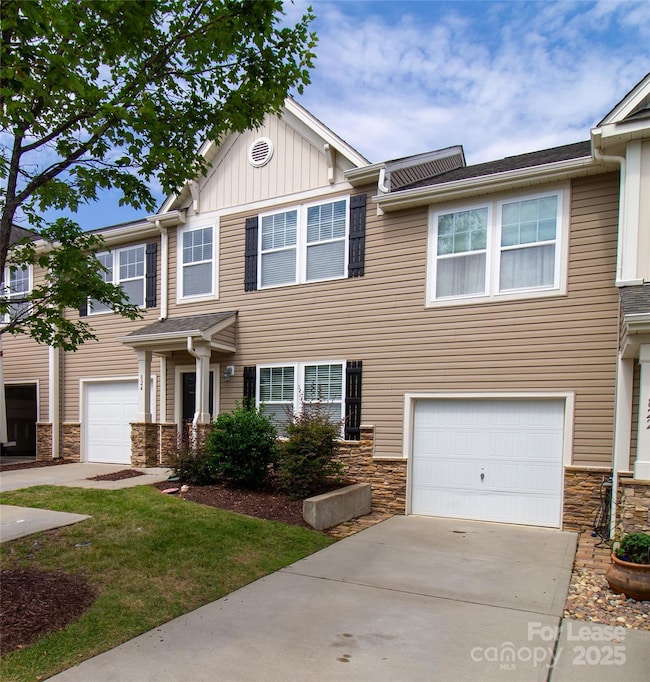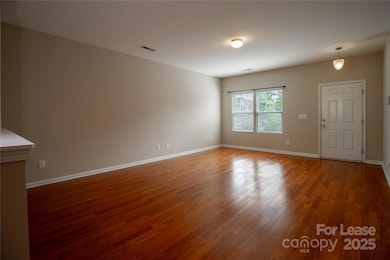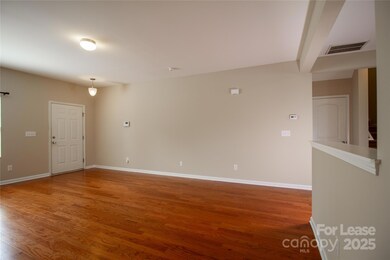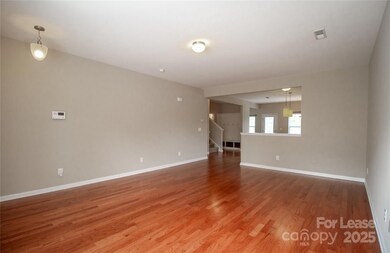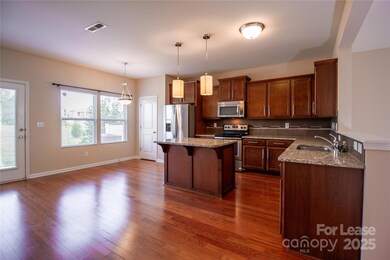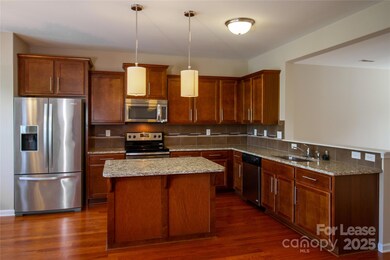824 Summerlake Dr Fort Mill, SC 29715
Springfield NeighborhoodHighlights
- Open Floorplan
- Clubhouse
- Mud Room
- Sugar Creek Elementary School Rated A
- Traditional Architecture
- 1 Car Attached Garage
About This Home
Beautiful Townhome set in a prime location off Regent Parkway in desirable Fort Mill, SC. Top rated school district! Attached garage with driveway and extended parking pad. Main level features a spacious living room, eat in kitchen with updated appliances, island, pantry and drop zone. Main level also features closet space and a half bath. Upstairs you will find a loft space, 2 large secondary bedrooms, laundry room and primary suite with walk in closet, dual vanity and natural lighting throughout. Perfect place to call home, schedule your tour today!
Listing Agent
Coldwell Banker Realty Brokerage Email: shanley.graziano@cbcarolinas.com License #296779 Listed on: 11/16/2025

Co-Listing Agent
The Gold Group Sales & Rentals LLC Brokerage Email: shanley.graziano@cbcarolinas.com License #196865
Townhouse Details
Home Type
- Townhome
Est. Annual Taxes
- $1,388
Year Built
- Built in 2014
Lot Details
- Partially Fenced Property
- Privacy Fence
Parking
- 1 Car Attached Garage
- Driveway
Home Design
- Traditional Architecture
- Entry on the 1st floor
- Slab Foundation
Interior Spaces
- 2-Story Property
- Open Floorplan
- Ceiling Fan
- Mud Room
- Pull Down Stairs to Attic
Kitchen
- Electric Oven
- Electric Range
- Microwave
- Plumbed For Ice Maker
- Dishwasher
- Kitchen Island
- Disposal
Flooring
- Carpet
- Vinyl
Bedrooms and Bathrooms
- 3 Bedrooms
- Walk-In Closet
Laundry
- Laundry Room
- Laundry on upper level
- Washer and Dryer
Home Security
Outdoor Features
- Patio
Schools
- Sugar Creek Elementary School
- Fort Mill Middle School
- Nation Ford High School
Utilities
- Central Heating and Cooling System
- Vented Exhaust Fan
- Cable TV Available
Listing and Financial Details
- Security Deposit $2,400
- Property Available on 1/1/26
- Tenant pays for all utilities
- 12-Month Minimum Lease Term
- Assessor Parcel Number 729-07-01-009
Community Details
Overview
- Property has a Home Owners Association
- Summerlake Subdivision
Recreation
- Trails
Additional Features
- Clubhouse
- Carbon Monoxide Detectors
Map
Source: Canopy MLS (Canopy Realtor® Association)
MLS Number: 4322325
APN: 7290701009
- 832 Summerlake Dr
- 878 Summerlake Dr
- 971 Heritage Pkwy
- 945 Heritage Pkwy
- 704 Heritage Pkwy Unit 704
- 304 Heritage Pkwy Unit 304
- 703 Heritage Pkwy Unit 703
- 2042 Oxford Heights
- 825 Renee Ave
- 808 Renee Ave
- 498 Glory Ct
- 494 Glory Ct
- 2762 Victory Ct Unit F-8
- 1147 Wagner Ave
- 3021 Morel Ave
- 1112 Wagner Ave
- 2117 Middlebridge Ct
- 827 Abilene Ln
- 500 Sweetgum Dr Unit 48C
- 498 Sweetgum Dr
- 1069 Chateau Crossing Dr
- 2069 Durand Rd
- 2756 Victory Ct
- 392 Tall Oaks Trail Unit 4B
- 1007 Kaiser Way
- 11727 Harrisburg Rd Unit BR3 Front Middle Bedroom with large closet
- 4032 Huntley Glen Dr
- 1010 Ashbin Ct
- 309 Berg Cir
- 2596 Grantham Place Dr
- 6137 Kilchurn Dr
- 615 Samet St
- 4029 Spring Garden St
- 155 Water Oak Dr
- 232 Water Oak Dr
- 12027 Stratfield Place Cir
- 11917 Stratfield Place Cir Unit 118
- 10457 Stokeshill Ct
- 3115 Drewsky Ln
- 12930 Dorman Rd
