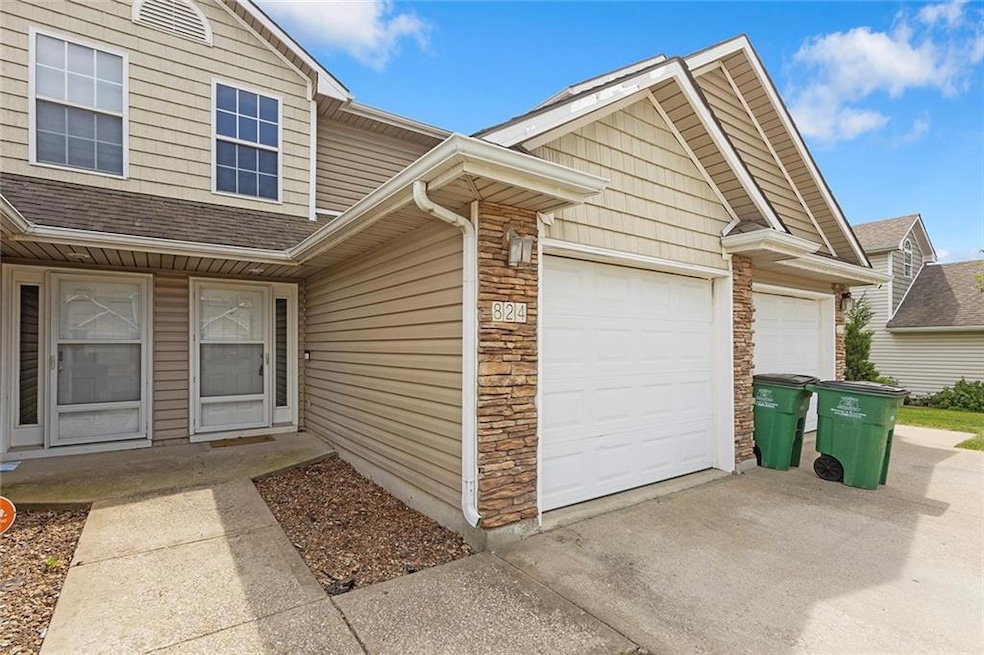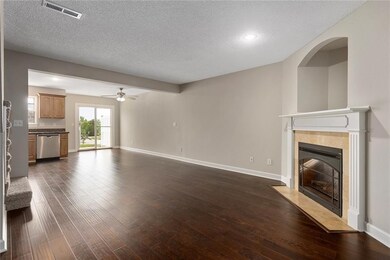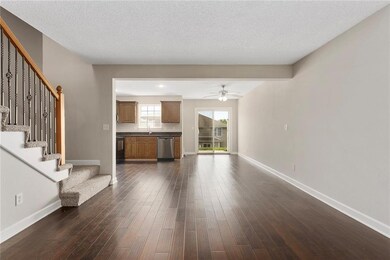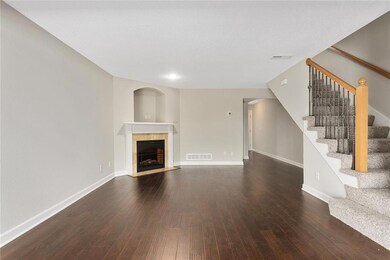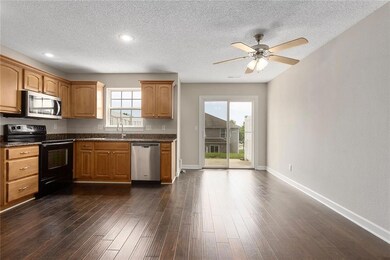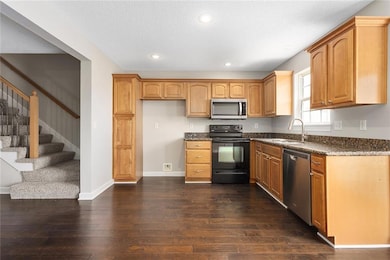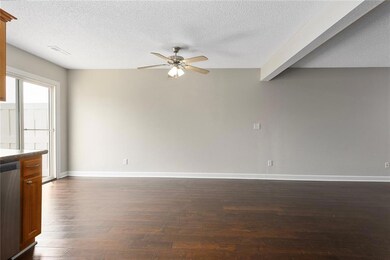
824 SW Peach Tree Ln Blue Springs, MO 64064
Estimated payment $1,402/month
Highlights
- Clubhouse
- Traditional Architecture
- Great Room with Fireplace
- Mason Elementary School Rated A
- Wood Flooring
- Community Pool
About This Home
Move-In Ready 2-Bed, 2.5-Bath Townhouse with Modern Updates! This super clean and stylish 2-bedroom, 2.5-bath townhouse has everything you need! The main floor features beautiful wood flooring throughout, complemented by fresh paint and brand new carpeting upstairs. Enjoy peace of mind with updated HVAC and low-maintenance vinyl siding. The HOA takes care of the lawn, trash service, and even includes access to the community pool—perfect for easy, stress-free living. Whether you're a first-time buyer or looking to downsize, this move-in ready home offers comfort, convenience, and value in one great package!
Townhouse Details
Home Type
- Townhome
Est. Annual Taxes
- $3,049
Year Built
- Built in 2006
Lot Details
- 925 Sq Ft Lot
- Zero Lot Line
Parking
- 1 Car Attached Garage
Home Design
- Traditional Architecture
- Frame Construction
- Composition Roof
- Vinyl Siding
Interior Spaces
- 1,332 Sq Ft Home
- 2-Story Property
- Ceiling Fan
- Thermal Windows
- Great Room with Fireplace
- Partial Basement
- Laundry on upper level
Kitchen
- Eat-In Kitchen
- Wood Stained Kitchen Cabinets
Flooring
- Wood
- Carpet
- Vinyl
Bedrooms and Bathrooms
- 2 Bedrooms
- Walk-In Closet
Home Security
Schools
- Mason Elementary School
- Lee's Summit North High School
Additional Features
- Playground
- Central Air
Listing and Financial Details
- Assessor Parcel Number 54-330-10-11-00-0-00-000
- $0 special tax assessment
Community Details
Overview
- Property has a Home Owners Association
- Association fees include building maint, lawn service, snow removal, trash
- Chapman Farms The Villas At Subdivision
Recreation
- Community Pool
Additional Features
- Clubhouse
- Fire and Smoke Detector
Map
Home Values in the Area
Average Home Value in this Area
Tax History
| Year | Tax Paid | Tax Assessment Tax Assessment Total Assessment is a certain percentage of the fair market value that is determined by local assessors to be the total taxable value of land and additions on the property. | Land | Improvement |
|---|---|---|---|---|
| 2024 | $3,049 | $39,970 | $1,986 | $37,984 |
| 2023 | $3,019 | $39,971 | $2,170 | $37,801 |
| 2022 | $2,495 | $29,070 | $2,834 | $26,236 |
| 2021 | $2,396 | $29,070 | $2,834 | $26,236 |
| 2020 | $2,493 | $29,065 | $2,834 | $26,231 |
| 2019 | $2,431 | $29,065 | $2,834 | $26,231 |
| 2018 | $2,285 | $25,296 | $2,466 | $22,830 |
| 2017 | $2,285 | $25,296 | $2,466 | $22,830 |
| 2016 | $2,250 | $24,662 | $3,591 | $21,071 |
| 2014 | $2,173 | $23,275 | $3,352 | $19,923 |
Property History
| Date | Event | Price | Change | Sq Ft Price |
|---|---|---|---|---|
| 05/17/2025 05/17/25 | Pending | -- | -- | -- |
| 05/16/2025 05/16/25 | For Sale | $205,000 | +64.1% | $154 / Sq Ft |
| 10/01/2019 10/01/19 | Sold | -- | -- | -- |
| 08/16/2019 08/16/19 | Pending | -- | -- | -- |
| 07/31/2019 07/31/19 | For Sale | $124,900 | +9.6% | $94 / Sq Ft |
| 12/22/2017 12/22/17 | Sold | -- | -- | -- |
| 10/24/2017 10/24/17 | Price Changed | $114,000 | -1.6% | -- |
| 09/06/2017 09/06/17 | For Sale | $115,900 | -- | -- |
Purchase History
| Date | Type | Sale Price | Title Company |
|---|---|---|---|
| Warranty Deed | -- | None Available | |
| Warranty Deed | -- | First American Title Ins Co | |
| Warranty Deed | -- | Superior Land Title Llc |
Mortgage History
| Date | Status | Loan Amount | Loan Type |
|---|---|---|---|
| Open | $97,200 | New Conventional | |
| Previous Owner | $95,200 | No Value Available | |
| Previous Owner | $95,200 | New Conventional | |
| Previous Owner | $92,000 | New Conventional | |
| Previous Owner | $100,937 | Commercial |
Similar Homes in Blue Springs, MO
Source: Heartland MLS
MLS Number: 2547900
APN: 54-330-10-11-00-0-00-000
- 9024 SW 10th St
- 8834 SW 9th St
- 8830 SW 9th Terrace
- 8826 SW 9th Terrace
- 8825 SW 10th St
- 8821 SW 10th St
- 8817 SW 10th St
- 8813 SW 10th St
- 8809 SW 10th St
- 8792 SW 9th St
- 8805 SW 10th St
- 8764 SW 8th St
- 8768 SW 8th St
- 8772 SW 8th St
- 1100 SW Whispering Willow Way
- 8782 SW 10th St
- 8778 SW 10th St
- 8761 SW Brickell Dr
- 1116 SW Whispering Willow Way
- 8757 SW Brickell Dr
