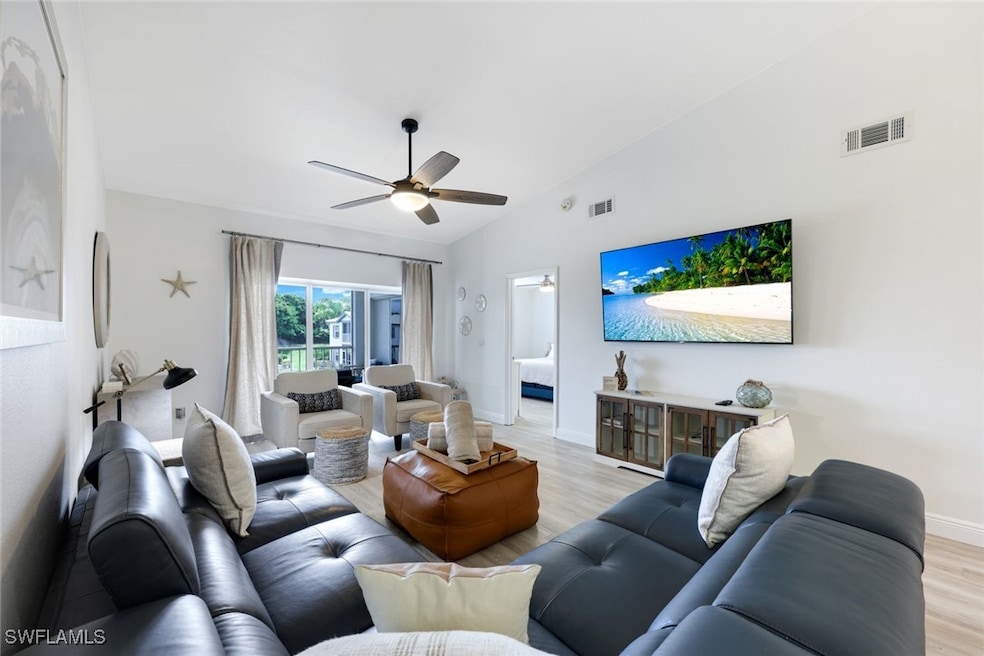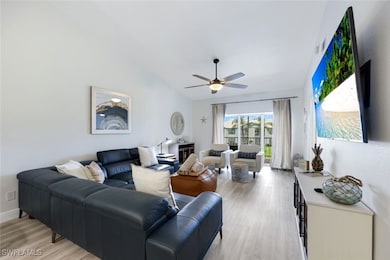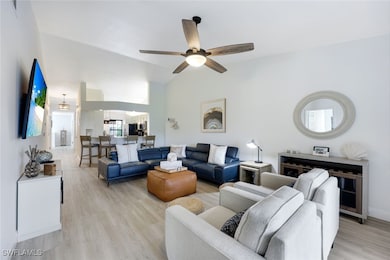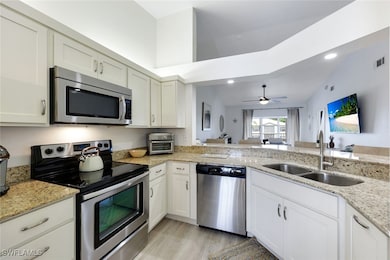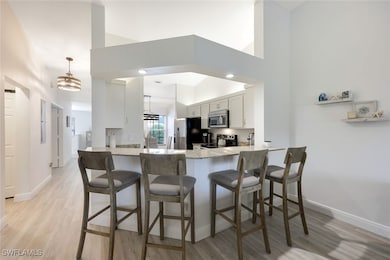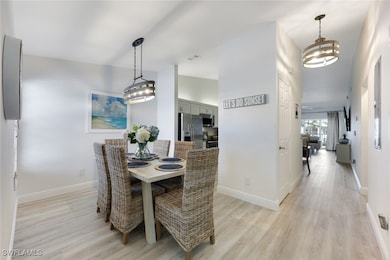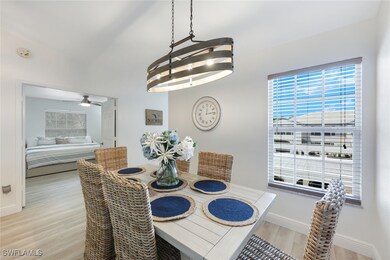824 Tanbark Dr Unit 204 Naples, FL 34108
Pelican Bay NeighborhoodHighlights
- Community Beach Access
- Lake Front
- Clubhouse
- Sea Gate Elementary School Rated A
- Fitness Center
- Maid or Guest Quarters
About This Home
Property is available 3/8/2026 – 4/30/2026 and off-season months. This unit is just like brand new. Recently the unit was renovated with new features, brand new furniture, new plumbing, and furnishings. Bright and airy with 3 bedrooms and 2 full baths! The bathrooms were updated recently—all new flooring and paint throughout the property. There is a new smart thermostat. Relax and enjoy a glass of wine or your morning coffee on the screened Lanai with lovely lake views and new outdoor furniture. Laurel Oak's amenities include a heated pool with a spa and a social club room for entertaining your guests. Enjoy all of the high-end amenities of Pelican Bay with two private casual beachfront restaurants, a beach shuttle, beach chair & umbrella set-up service, tennis club, a community fitness facility, walking/biking trails, and so much more. This beautiful condo with its amenities is situated ideally for easy access to downtown and the world-famous area of 5th Avenue in Naples, Mercato, and the Gulf's beaches. Enjoy fine living at this fantastic rental with restaurants, shopping, and entertainment nearby!
Listing Agent
Lesley Garlock
William Raveis Real Estate License #249513684 Listed on: 11/01/2025

Condo Details
Home Type
- Condominium
Est. Annual Taxes
- $6,989
Year Built
- Built in 1990
Lot Details
- Lake Front
- West Facing Home
- Sprinkler System
Home Design
- Entry on the 2nd floor
Interior Spaces
- 1,481 Sq Ft Home
- 2-Story Property
- Furnished
- Cathedral Ceiling
- French Doors
- Entrance Foyer
- Great Room
- Family Room
- Screened Porch
- Vinyl Flooring
- Lake Views
Kitchen
- Range
- Microwave
- Freezer
- Ice Maker
- Dishwasher
- Disposal
Bedrooms and Bathrooms
- 3 Bedrooms
- Split Bedroom Floorplan
- Maid or Guest Quarters
- 2 Full Bathrooms
Laundry
- Dryer
- Washer
Home Security
Parking
- 1 Attached Carport Space
- Assigned Parking
Outdoor Features
- Screened Patio
Schools
- Sea Gate Elementary School
- Pine Ridge Middle School
- Barron Collier High School
Utilities
- Central Heating and Cooling System
- Underground Utilities
- High Speed Internet
- Cable TV Available
Listing and Financial Details
- Tenant pays for application fee, credit check, departure cleaning
- The owner pays for cable TV, electricity, internet, management, pest control, sewer, taxes, trash collection, water
- Short Term Lease
- Legal Lot and Block 204 / 824
- Assessor Parcel Number 54525000489
Community Details
Overview
- 160 Units
- Laurel Oaks At Pelican Bay Subdivision
Amenities
- Shops
- Clubhouse
- Community Library
- Guest Suites
Recreation
- Community Beach Access
- Tennis Courts
- Fitness Center
- Community Pool
- Community Spa
- Park
- Trails
Security
- Fire and Smoke Detector
- Fire Sprinkler System
Map
Source: Florida Gulf Coast Multiple Listing Service
MLS Number: 225077837
APN: 54525000489
- 824 Tanbark Dr Unit 104
- 823 Tanbark Dr Unit 204
- 864 Tanbark Dr Unit 101
- 864 Tanbark Dr Unit 201
- 859 Tanbark Dr Unit 103
- 922 Turtle Ct Unit 21
- 6846 Trail Blvd
- 812 Arrowhead Ln
- 853 Tanbark Dr Unit 105
- 853 Tanbark Dr Unit 103
- 788 Willowbrook Dr Unit 502
- 6590 Trail Blvd
- 790 Willowbrook Dr Unit 307
- 6818 Trail Blvd
- 445 West St
- 6817 Sand Pointe Cir Unit 4
- 823 Tanbark Dr Unit 101
- 818 Tanbark Dr Unit 103
- 818 Tanbark Dr Unit 102
- 886 Tanbark Dr Unit 103
- 829 Tanbark Dr Unit 202
- 832 Tanbark Dr Unit 104
- 864 Tanbark Dr Unit 102
- 6810 Sand Pointe Cir Unit 4.26
- 859 Tanbark Dr Unit 205
- 784 Willowbrook Dr Unit 608
- 784 Willowbrook Dr Unit 607
- 790 Willowbrook Dr Unit 305
- 847 Tanbark Dr Unit 101
- 7032 Pelican Bay Blvd Unit Pelican Bay
- 50 Emerald Woods Dr Unit FL1-ID1075811P
- 823 Meadowland Dr Unit J
- 1934 Timberline Dr Unit FL1-ID1049713P
- 893 Gulf Pavillion Dr Unit FL2-ID1325576P
- 592 Beachwalk Cir Unit N-204
- 2110 Arbour Walk Cir
