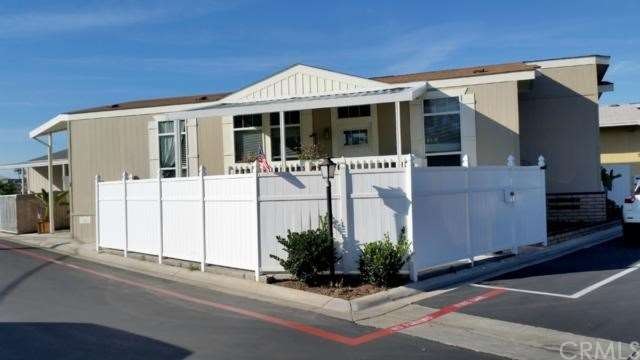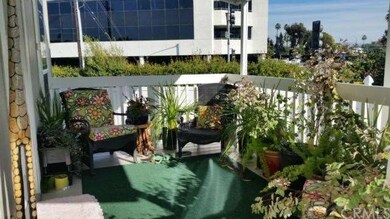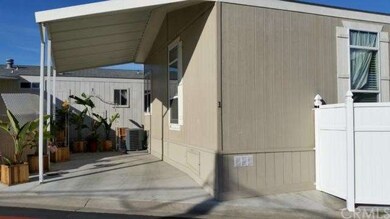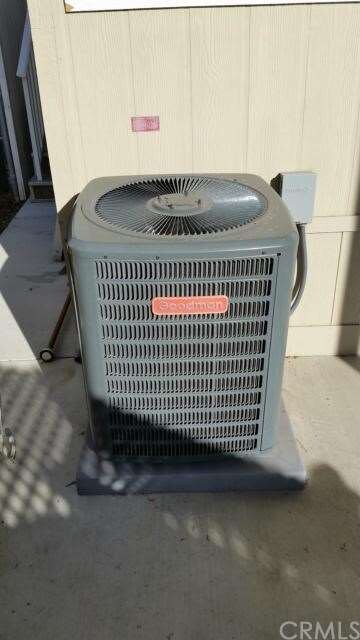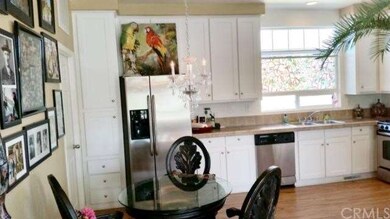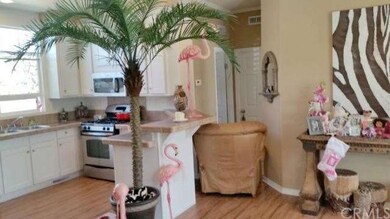
824 W 15th St Unit 1 Newport Beach, CA 92663
Highlights
- Newly Remodeled
- Senior Community
- Gated Community
- Heated Lap Pool
- All Bedrooms Downstairs
- City Lights View
About This Home
As of October 2020Welcome to Newport Beach's best kept secret. Approximately a Half mile to the Beach. Smell the ocean air... feel the breeze. Very clean and cheerful corner lot home with open floor plan. This home is the newest home in the park. Freshly painted throughout. All stainless steel appliances included, gas stove, separate laundry room. Nine foot custom tres-ceiling with new two sided, remote fan with light. Breakfast bar with loads of cabinets. Beautifully well-kept laminate floors throughout! Master bedroom has separate shower and soaking tub. Lots of storage with dual vanities. Brand new $8K front porch and awning built and permitted in December 2014. Six foot fencing, very private. Carport attached to the house with plenty of guest parking spaces out front and 1 private carport attached to the house. Located in highly desirable Newport Beach School District. Park rent only $1,075 per month. Dog friendly community with pool, BBQ and billiards.
Last Agent to Sell the Property
RE/MAX TerraSol License #01303648 Listed on: 12/10/2014

Last Buyer's Agent
Berkshire Hathaway HomeServices California Properties License #01396461

Property Details
Home Type
- Manufactured Home
Year Built
- Built in 2011 | Newly Remodeled
Lot Details
- Vinyl Fence
- Fence is in average condition
- Landscaped
- Land Lease of $1,075
Property Views
- City Lights
- Mountain
Home Design
- Turnkey
- Pillar, Post or Pier Foundation
- Composition Roof
- Pier Jacks
Interior Spaces
- 1,085 Sq Ft Home
- Coffered Ceiling
- Cathedral Ceiling
- Ceiling Fan
- Recessed Lighting
- Double Pane Windows
- Awning
- Blinds
- Family Room
- Living Room with Attached Deck
- Wood Flooring
- Fire and Smoke Detector
Kitchen
- Gas Oven
- Built-In Range
- Microwave
- Ice Maker
- Dishwasher
- Ceramic Countertops
- Disposal
Bedrooms and Bathrooms
- 3 Bedrooms
- All Bedrooms Down
- Walk-In Closet
Laundry
- Laundry Room
- Dryer
- Washer
Parking
- 1 Parking Space
- 1 Attached Carport Space
- Parking Available
- Assigned Parking
- Unassigned Parking
Accessible Home Design
- Lowered Light Switches
- Accessible Parking
Pool
- Heated Lap Pool
- Heated In Ground Pool
- Fence Around Pool
Outdoor Features
- Patio
- Exterior Lighting
- Outdoor Grill
- Rain Gutters
- Porch
Mobile Home
- Mobile home included in the sale
- Mobile Home is 10 x 50 Feet
- Vinyl Skirt
- Wood Skirt
Utilities
- Forced Air Heating and Cooling System
- Heating System Uses Natural Gas
- Gas Water Heater
- Satellite Dish
- TV Antenna
Community Details
Overview
- Senior Community
- Property has a Home Owners Association
- Newport Terrace
Recreation
- Community Pool
Security
- Resident Manager or Management On Site
- Gated Community
Similar Homes in the area
Home Values in the Area
Average Home Value in this Area
Property History
| Date | Event | Price | Change | Sq Ft Price |
|---|---|---|---|---|
| 10/13/2020 10/13/20 | Sold | $185,000 | 0.0% | $171 / Sq Ft |
| 09/08/2020 09/08/20 | Price Changed | $185,000 | -11.9% | $171 / Sq Ft |
| 09/01/2020 09/01/20 | Pending | -- | -- | -- |
| 08/12/2020 08/12/20 | Price Changed | $210,000 | -6.7% | $194 / Sq Ft |
| 08/10/2020 08/10/20 | For Sale | $225,000 | 0.0% | $207 / Sq Ft |
| 07/29/2020 07/29/20 | Pending | -- | -- | -- |
| 03/23/2020 03/23/20 | For Sale | $225,000 | +69.2% | $207 / Sq Ft |
| 04/28/2015 04/28/15 | Sold | $133,000 | -4.9% | $123 / Sq Ft |
| 01/18/2015 01/18/15 | Pending | -- | -- | -- |
| 12/10/2014 12/10/14 | For Sale | $139,900 | -- | $129 / Sq Ft |
Tax History Compared to Growth
Agents Affiliated with this Home
-
Rachel Baroth
R
Seller's Agent in 2020
Rachel Baroth
Berkshire Hathaway HomeServices California Properties
(818) 304-4148
13 Total Sales
-
Brett Siciliano

Seller's Agent in 2015
Brett Siciliano
RE/MAX
(714) 553-2738
56 Total Sales
Map
Source: California Regional Multiple Listing Service (CRMLS)
MLS Number: OC14257618
- 21 Ebb Tide Cir
- 430 Orion Way
- 1535 Superior Ave Unit 31
- 200 Mcneil Ln Unit 204
- 14 Seascape Dr Unit 12
- 102 Scholz Plaza Unit 28
- 16 Barlovento Ct Unit 2
- 950 Cagney Ln Unit 106
- 1540 Superior Ave
- 260 Cagney Ln Unit 118
- 260 Cagney Ln Unit 105
- 230 Lille Ln Unit 214
- 270 Cagney Ln Unit 215
- 270 Cagney Ln Unit 301
- 210 Lille Ln Unit 313
- 1515 Sullivan Ave
- 7 Ima Loa Ct Unit 160
- 1022 Bridgewater Way
- 337 Holmwood Dr
- 401 Holmwood Dr
