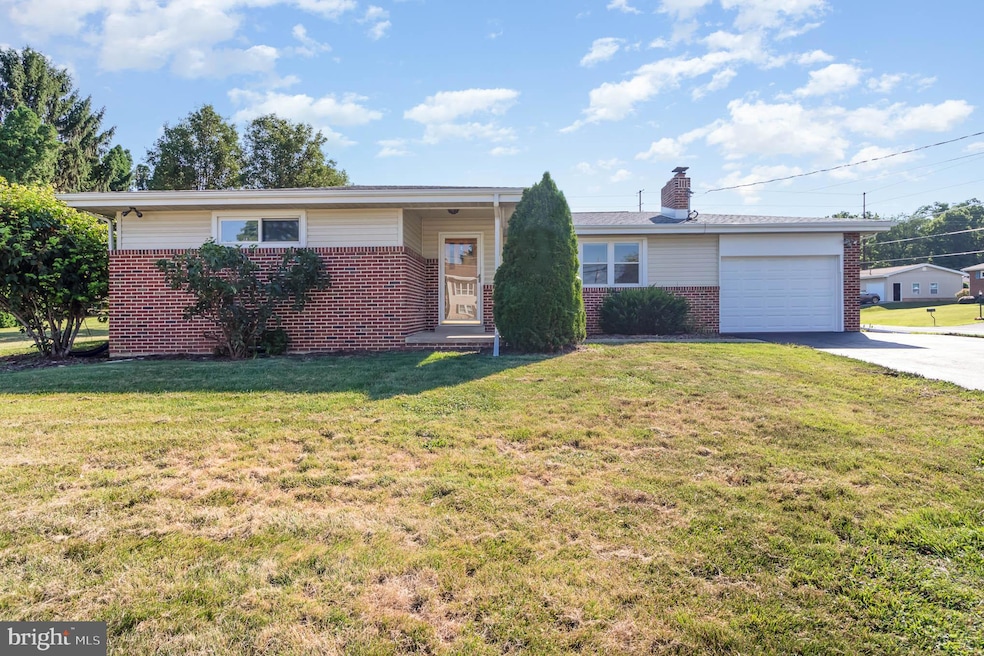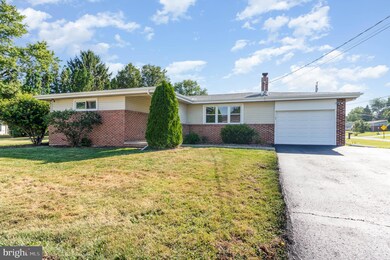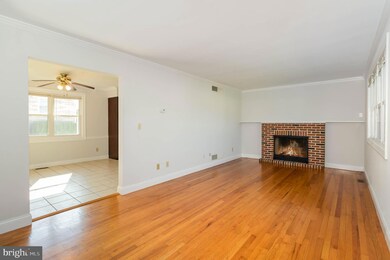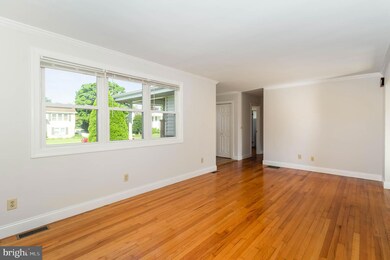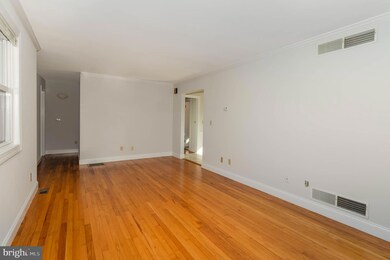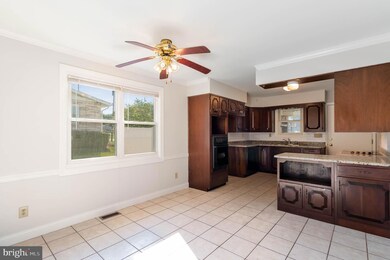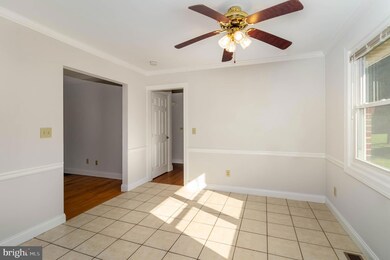
824 W Keller St Mechanicsburg, PA 17055
Monroe Township NeighborhoodEstimated Value: $253,000 - $298,000
Highlights
- Recreation Room
- Rambler Architecture
- Main Floor Bedroom
- Monroe Elementary School Rated A-
- Wood Flooring
- Corner Lot
About This Home
As of September 2022Cumberland Valley Schools 3 bedroom Ranch Home with 50 year roof, solid hardwood floors, and wood burning fireplace. Also includes a garage and central air conditioning and eight finished rooms. There is also a large double driveway to park your cars and your guest's cars. Newly painted with light gray walls, white trim and white ceilings. NEW Granite Countertops July, 2022, NEW Stainless Steel Kitchen Sink & NEW Faucet July, 2022. NEW garage door July, 2022, NEW paint inside and outside July, 2022. NEW flooring in family room, NEW Ceramic Subway Backsplash August, 2022. Extra stone hearth with flue for wood burning stove (not included). Cumberland Valley Schools are not only desirable and sought after schools, but also have the lowest real estate taxes in the county.
Home Details
Home Type
- Single Family
Est. Annual Taxes
- $2,095
Year Built
- Built in 1960
Lot Details
- 0.28 Acre Lot
- West Facing Home
- Corner Lot
- Level Lot
- Property is in excellent condition
- Zoning described as Single Family Detached Homes
Parking
- 1 Car Direct Access Garage
- 6 Driveway Spaces
- Front Facing Garage
- Garage Door Opener
Home Design
- Rambler Architecture
- Brick Exterior Construction
- Block Foundation
- Architectural Shingle Roof
- Vinyl Siding
- Passive Radon Mitigation
Interior Spaces
- Property has 2 Levels
- Chair Railings
- Crown Molding
- Ceiling Fan
- Recessed Lighting
- Wood Burning Fireplace
- Flue
- Fireplace Mantel
- Insulated Windows
- Double Hung Windows
- Sliding Windows
- Family Room
- Living Room
- Dining Room
- Recreation Room
- Attic Fan
Kitchen
- Built-In Range
- Dishwasher
- Disposal
Flooring
- Wood
- Ceramic Tile
- Vinyl
Bedrooms and Bathrooms
- 3 Main Level Bedrooms
- Bathtub with Shower
Laundry
- Laundry on lower level
- Washer and Dryer Hookup
Partially Finished Basement
- Heated Basement
- Basement Fills Entire Space Under The House
- Walk-Up Access
- Interior Basement Entry
Accessible Home Design
- Garage doors are at least 85 inches wide
- More Than Two Accessible Exits
Location
- Suburban Location
Schools
- Monroe Elementary School
- Eagle View Middle School
- Cumberland Valley High School
Utilities
- Central Air
- Heat Pump System
- Vented Exhaust Fan
- 220 Volts
- 200+ Amp Service
- Electric Water Heater
- Phone Available
- Cable TV Available
Community Details
- No Home Owners Association
- Trindle Acres Subdivision
Listing and Financial Details
- Tax Lot 14
- Assessor Parcel Number 22-24-0783-060
Ownership History
Purchase Details
Home Financials for this Owner
Home Financials are based on the most recent Mortgage that was taken out on this home.Purchase Details
Home Financials for this Owner
Home Financials are based on the most recent Mortgage that was taken out on this home.Purchase Details
Purchase Details
Home Financials for this Owner
Home Financials are based on the most recent Mortgage that was taken out on this home.Similar Homes in Mechanicsburg, PA
Home Values in the Area
Average Home Value in this Area
Purchase History
| Date | Buyer | Sale Price | Title Company |
|---|---|---|---|
| Nase Anna | $260,000 | -- | |
| William Keller 824 Trust | $149,000 | None Available | |
| Veterans Affairs Sec | -- | -- | |
| Shaw Randy A | $164,900 | -- |
Mortgage History
| Date | Status | Borrower | Loan Amount |
|---|---|---|---|
| Open | Nase Anna | $252,200 | |
| Previous Owner | Shaw Randy A | $170,341 |
Property History
| Date | Event | Price | Change | Sq Ft Price |
|---|---|---|---|---|
| 09/16/2022 09/16/22 | Sold | $260,000 | 0.0% | $126 / Sq Ft |
| 09/14/2022 09/14/22 | Price Changed | $260,000 | -1.9% | $126 / Sq Ft |
| 08/13/2022 08/13/22 | Pending | -- | -- | -- |
| 08/10/2022 08/10/22 | Price Changed | $265,000 | -3.6% | $129 / Sq Ft |
| 08/05/2022 08/05/22 | For Sale | $275,000 | 0.0% | $134 / Sq Ft |
| 03/26/2018 03/26/18 | Rented | $1,375 | +1.9% | -- |
| 12/27/2017 12/27/17 | For Rent | $1,350 | 0.0% | -- |
| 04/29/2016 04/29/16 | Rented | $1,350 | 0.0% | -- |
| 04/29/2016 04/29/16 | Under Contract | -- | -- | -- |
| 04/01/2016 04/01/16 | For Rent | $1,350 | 0.0% | -- |
| 12/29/2015 12/29/15 | Sold | $149,000 | -3.6% | $119 / Sq Ft |
| 12/15/2015 12/15/15 | Pending | -- | -- | -- |
| 11/22/2015 11/22/15 | For Sale | $154,500 | -- | $124 / Sq Ft |
Tax History Compared to Growth
Tax History
| Year | Tax Paid | Tax Assessment Tax Assessment Total Assessment is a certain percentage of the fair market value that is determined by local assessors to be the total taxable value of land and additions on the property. | Land | Improvement |
|---|---|---|---|---|
| 2025 | $2,392 | $154,600 | $31,000 | $123,600 |
| 2024 | $2,270 | $154,600 | $31,000 | $123,600 |
| 2023 | $2,150 | $154,600 | $31,000 | $123,600 |
| 2022 | $2,095 | $154,600 | $31,000 | $123,600 |
| 2021 | $2,048 | $154,600 | $31,000 | $123,600 |
| 2020 | $2,008 | $154,600 | $31,000 | $123,600 |
| 2019 | $1,961 | $154,600 | $31,000 | $123,600 |
| 2018 | $1,922 | $154,600 | $31,000 | $123,600 |
| 2017 | $1,886 | $154,600 | $31,000 | $123,600 |
| 2016 | -- | $154,600 | $31,000 | $123,600 |
| 2015 | -- | $154,600 | $31,000 | $123,600 |
| 2014 | -- | $154,600 | $31,000 | $123,600 |
Agents Affiliated with this Home
-
David Krulac
D
Seller's Agent in 2022
David Krulac
David Krulac Real Estate, LLC
(717) 731-9061
2 in this area
31 Total Sales
-
Maria Accardo

Buyer's Agent in 2022
Maria Accardo
Keller Williams Keystone Realty
(717) 891-1799
1 in this area
133 Total Sales
-
Steven Scheib

Seller's Agent in 2015
Steven Scheib
Weichert Corporate
(717) 579-2673
95 Total Sales
Map
Source: Bright MLS
MLS Number: PACB2012498
APN: 22-24-0783-060
- 923 Spring Cir
- 1287 W Trindle Rd
- 911 Nixon Dr
- 547 Joseph Ct
- 704 Green Acres St
- 104 S George St
- 623 W Main St
- 1217 Gross Dr
- 51 Franklin Dr
- 757 Barn Swallow Way
- 422 W Simpson St
- 419 S Broad St
- 497 Glenn St
- 413 W Marble St
- 6 Briar Gate Rd
- 6 Briargate Rd
- 6320 Neha Dr
- 387 Reserve Ln
- 230 W Simpson St
- 305 W Elmwood Ave
- 824 W Keller St
- 822 W Keller St
- 104 Wertz Ave
- 829 Fairfield St
- 820 W Keller St
- 102 Wertz Ave
- 823 W Keller St
- 827 Fairfield St
- 206 Wertz Ave
- 100 Wertz Ave
- 206/208 Wertz Ave
- 819 W Keller St
- 818 W Keller St
- 929 Spring Cir
- 825 Fairfield St
- 210 Wertz Ave
- 822 Fairfield St
- 824 Charles Ave
- 826 Charles Ave
- 817 W Keller St
