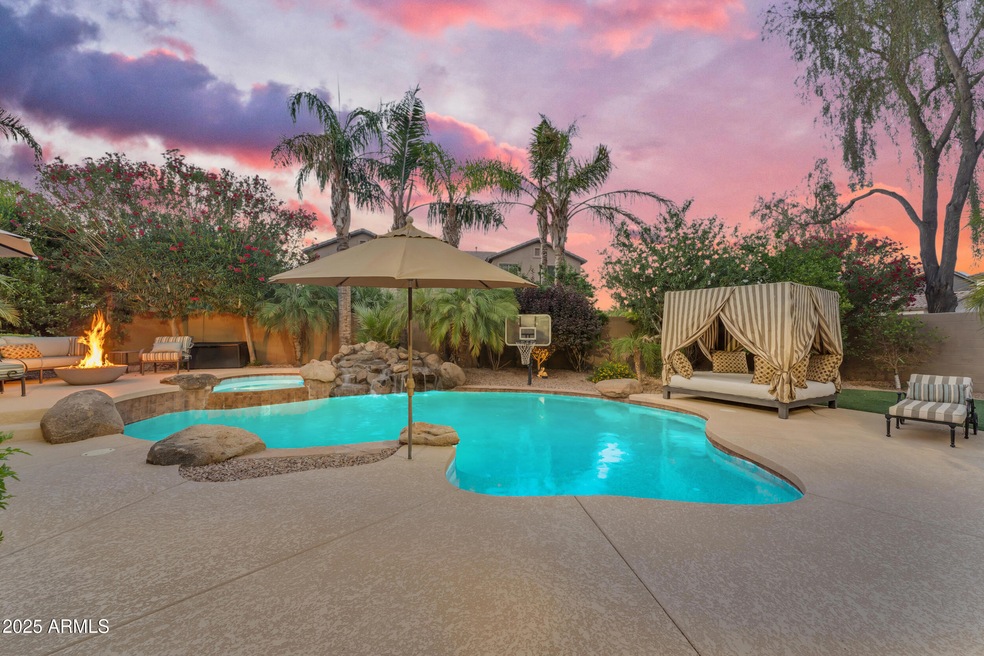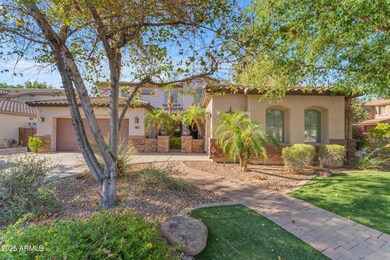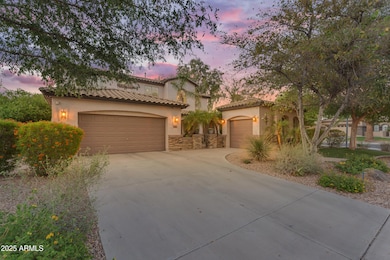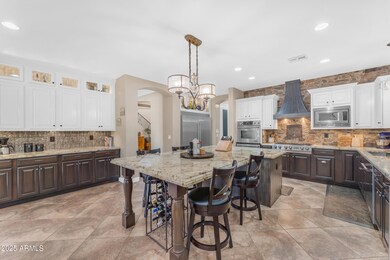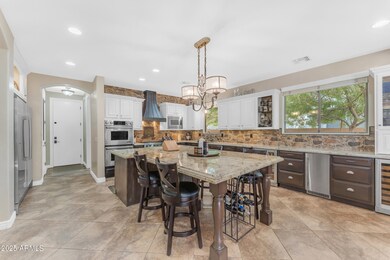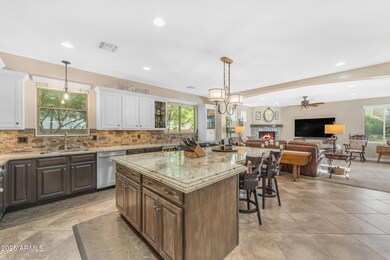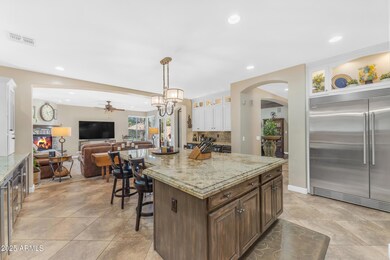
824 W Whitten St Chandler, AZ 85225
Downtown Chandler NeighborhoodEstimated payment $6,477/month
Highlights
- Heated Spa
- 0.24 Acre Lot
- Wood Flooring
- Bogle Junior High School Rated A
- Vaulted Ceiling
- Main Floor Primary Bedroom
About This Home
Step into luxury, comfort, and thoughtful design in this beautifully upgraded 4 bed/3.5 bath home nestled in the sought-after Campo Verde neighborhood. From the charming stone accents and mature shade trees outside to the modern sophistication within, this home is the total package.You'll love the inviting curb appeal featuring a cozy covered front patio & spacious garage. Inside, the open floor plan is highlighted by handsome wood flooring, exposed ceiling beams, & a seamless flow from the living room to the backyard through sliding glass doors—perfect for indoor-outdoor living year-round. The heart of the home is the stylish family room, complete with a stone-accented fireplace that sets the tone for cozy nights & relaxing. Just beyond, your backyard oasis awaits, designed for entertain and relaxing alike with a covered patio, built-in BBQ, low-maintenance turf, a sparkling pool with decorative waterfall, spa, and even an elevated patio area ideal for winding down at sunset.
Back inside, the one-of-a-kind owner's suite is your private sanctuary. Enjoy plush carpet, private patio access, and a unique upstairs loft perfect for a sitting room or reading nook. The spa-like ensuite bath features dual vanities and a walk-in custom closet.
Need more space? This home has it: a versatile upstairs loft (ideal for a study or rec area), and even a dedicated theatre room for movie nights or game day. The laundry room doesn't skimp eitherwith plenty of cabinetry and a utility sink for added function. Located in a quiet, well-kept neighborhood with a community library and great nearby amenities, this home truly checks all the boxes. Entire interior painted, hardwood flooring, kitchen backsplash in 2022, new pool pump, and 2 new Train A/C Unites in 2024.
Listing Agent
Weichert, Realtors-Home Pro Realty License #BR565443000 Listed on: 06/13/2025

Home Details
Home Type
- Single Family
Est. Annual Taxes
- $3,707
Year Built
- Built in 2006
Lot Details
- 10,488 Sq Ft Lot
- Block Wall Fence
- Artificial Turf
- Corner Lot
- Front and Back Yard Sprinklers
- Sprinklers on Timer
- Grass Covered Lot
HOA Fees
- $103 Monthly HOA Fees
Parking
- 3 Car Direct Access Garage
- 2 Open Parking Spaces
- Garage Door Opener
Home Design
- Wood Frame Construction
- Tile Roof
- Stone Exterior Construction
- Stucco
Interior Spaces
- 4,204 Sq Ft Home
- 2-Story Property
- Vaulted Ceiling
- Ceiling Fan
- Double Pane Windows
- Solar Screens
- Family Room with Fireplace
- Washer and Dryer Hookup
Kitchen
- Breakfast Bar
- Gas Cooktop
- Built-In Microwave
- Kitchen Island
- Granite Countertops
Flooring
- Wood
- Carpet
- Tile
Bedrooms and Bathrooms
- 4 Bedrooms
- Primary Bedroom on Main
- Primary Bathroom is a Full Bathroom
- 3.5 Bathrooms
- Dual Vanity Sinks in Primary Bathroom
- Bathtub With Separate Shower Stall
Home Security
- Security System Owned
- Intercom
Accessible Home Design
- No Interior Steps
Pool
- Heated Spa
- Heated Pool
Outdoor Features
- Covered patio or porch
- Built-In Barbecue
Schools
- San Marcos Elementary School
- Bogle Junior High School
- Hamilton High School
Utilities
- Central Air
- Heating System Uses Natural Gas
- Water Purifier
- High Speed Internet
- Cable TV Available
Listing and Financial Details
- Tax Lot 67
- Assessor Parcel Number 303-21-426
Community Details
Overview
- Association fees include ground maintenance
- Campo Verde Association, Phone Number (480) 682-3209
- Built by Meritage Homes
- Campo Verde Subdivision
Recreation
- Community Playground
- Bike Trail
Map
Home Values in the Area
Average Home Value in this Area
Tax History
| Year | Tax Paid | Tax Assessment Tax Assessment Total Assessment is a certain percentage of the fair market value that is determined by local assessors to be the total taxable value of land and additions on the property. | Land | Improvement |
|---|---|---|---|---|
| 2025 | $3,707 | $46,809 | -- | -- |
| 2024 | $3,624 | $44,580 | -- | -- |
| 2023 | $3,624 | $62,080 | $12,410 | $49,670 |
| 2022 | $3,491 | $48,550 | $9,710 | $38,840 |
| 2021 | $3,605 | $45,830 | $9,160 | $36,670 |
| 2020 | $3,582 | $44,750 | $8,950 | $35,800 |
| 2019 | $3,435 | $44,170 | $8,830 | $35,340 |
| 2018 | $3,320 | $40,730 | $8,140 | $32,590 |
| 2017 | $3,083 | $42,520 | $8,500 | $34,020 |
| 2016 | $2,965 | $42,930 | $8,580 | $34,350 |
| 2015 | $2,873 | $40,270 | $8,050 | $32,220 |
Property History
| Date | Event | Price | Change | Sq Ft Price |
|---|---|---|---|---|
| 06/17/2025 06/17/25 | Pending | -- | -- | -- |
| 06/13/2025 06/13/25 | For Sale | $1,095,000 | +14.1% | $260 / Sq Ft |
| 08/31/2022 08/31/22 | Sold | $960,000 | -1.5% | $237 / Sq Ft |
| 08/03/2022 08/03/22 | For Sale | $974,900 | 0.0% | $240 / Sq Ft |
| 07/18/2022 07/18/22 | Pending | -- | -- | -- |
| 07/07/2022 07/07/22 | Price Changed | $974,900 | -2.5% | $240 / Sq Ft |
| 06/28/2022 06/28/22 | For Sale | $999,990 | 0.0% | $246 / Sq Ft |
| 05/29/2022 05/29/22 | Pending | -- | -- | -- |
| 05/23/2022 05/23/22 | For Sale | $999,990 | 0.0% | $246 / Sq Ft |
| 05/15/2022 05/15/22 | Pending | -- | -- | -- |
| 05/12/2022 05/12/22 | For Sale | $999,990 | -- | $246 / Sq Ft |
Purchase History
| Date | Type | Sale Price | Title Company |
|---|---|---|---|
| Warranty Deed | $960,000 | New Title Company Name | |
| Interfamily Deed Transfer | -- | None Available | |
| Warranty Deed | -- | Empire West Title Agency | |
| Warranty Deed | -- | None Available | |
| Trustee Deed | $402,500 | None Available | |
| Special Warranty Deed | $616,237 | First American Title Ins Co | |
| Special Warranty Deed | -- | First American Title Ins Co |
Mortgage History
| Date | Status | Loan Amount | Loan Type |
|---|---|---|---|
| Open | $647,200 | New Conventional | |
| Previous Owner | $432,000 | Credit Line Revolving | |
| Previous Owner | $250,000 | New Conventional | |
| Previous Owner | $560,800 | Purchase Money Mortgage |
Similar Homes in Chandler, AZ
Source: Arizona Regional Multiple Listing Service (ARMLS)
MLS Number: 6878486
APN: 303-21-426
- 530 S Emerson St
- 914 W Morelos St
- 925 W San Marcos Dr
- 954 W Morelos St
- 866 W Geronimo St
- 780 W Morelos Ct
- 630 W Saragosa St
- 875 S Sunset Ct
- 1181 W Saragosa St
- 515 S Apache Dr
- 1212 W Glenmere Dr
- 1245 W Cindy St
- 876 S Nebraska St Unit 10
- 1162 S Cheri Lynn Dr
- 389 W Fairway Place
- 1183 S Tumbleweed Ln
- 1282 W Kesler Ln
- 1360 W Folley St
- 870 S Palm Ln Unit 55
- 732 W Flintlock Way
