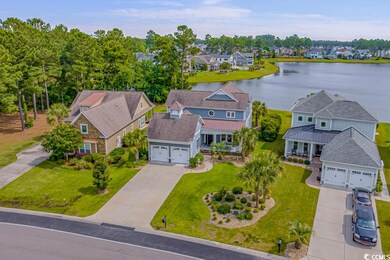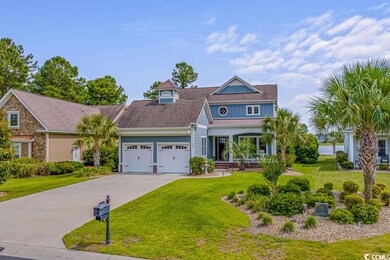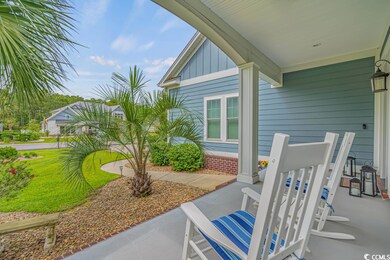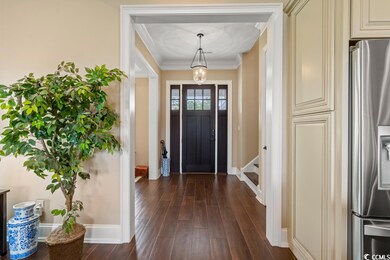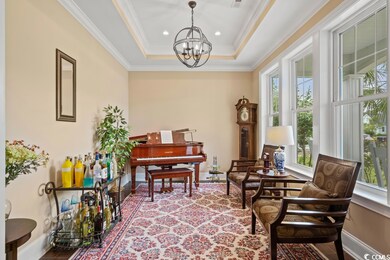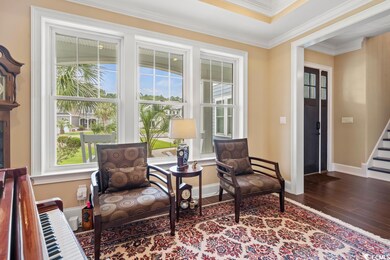
824 Waterbridge Blvd Myrtle Beach, SC 29579
Waterbridge NeighborhoodHighlights
- Lake On Lot
- Sitting Area In Primary Bedroom
- Clubhouse
- Ocean Bay Elementary School Rated A
- Gated Community
- Contemporary Architecture
About This Home
As of March 2025Look no further to find coastal cottage living and classic southern charm in this spectacular custom built home located in the highly sought after gated community of Waterbridge. Situated on a premier southern exposure waterfront lot with private and picturesque views of the charming wooden bridges and the serene Palmetto Lake, a stunning 60-plus acre lake located in the heart of the community that not only provides a scenic backdrop but also offers ample opportunities for water sports and electric boating. Constructed by one of the premier builders, this custom home is located in Phase 1 of Waterbridge and spans over 4,000 square feet of top quality craftsmanship with its gourmet kitchen, 2x6 construction, high impact hurricane windows and doors, tankless water heater, gas line for an outdoor kitchen and/or fire pit, upgraded lighting fixtures, ceiling fans in all bedrooms, custom tile in all bathrooms and showers, with an indoor AND outdoor gas fireplace. The home also features a total home air purification dust-free system. As you enter the home, you are greeted by soaring 12 foot ceilings, custom moulding and a main foyer that offers a breathtaking view of the beautiful lake and private backyard through the many windows that pour in the sunlight and a set of French doors that lead you to your private lanai. The spacious interior features 4 bedrooms, 3.5 baths, an office/den, a Great Room and a large secondary living space loft upstairs. The primary bedroom, located on the main lower level, offers breathtaking lake views and tons of natural sunlight through the large windows and features tray ceilings with incandescent lighting. It includes a spa-like ensuite bathroom with two separate vanities and a spacious walk-in zero-entry shower with custom floor-to-ceiling tile that will surely impress. Storage is not a problem with the two large walk-in closets. The open concept main living area comprises a gourmet kitchen that is a culinary enthusiast's dream come true. Every feature like the large oversized island with an extra-large commercial sink, a touch-less faucet, a dual fuel stove top/range, custom tile backsplash with under cabinet lighting have been carefully chosen and expertly crafted to create a space that is as beautiful as it is functional. High-end stainless steel appliances, sleek granite countertops, and an expansive island with seating make this kitchen a focal point of both elegance and practicality. Whether you're preparing a quick breakfast or hosting a gourmet dinner party, this kitchen will exceed your expectations. The adjacent coffered ceiling great room is an inviting sanctuary that exudes warmth and sophistication. The centerpiece of this room is its built in shelving with a cozy gas fireplace, perfect for curling up with a book and glass of wine on a chilly evening or enjoying intimate conversations with loved ones. French doors frame the mesmerizing views of the lake, creating a seamless connection between indoor and outdoor living as they lead you out to the lanai, a private oasis that is screened in with outdoor dining and living areas, complete with a custom field stone gas fireplace to extend your outdoor living experience throughout the year. An extra-wide wooden staircase leads to the upper level, which is perfect for children or visiting family and friends. This level features a large open loft area, three bedrooms (two with a Jack & Jill full bath and one with a private en-suite). The two main bedrooms each offer French doors that lead out to a spacious upper Trex decking balcony, providing must-see views of the lake and the most unforgettable sunrises you will ever see all from the privacy of your custom built home. The community offers the largest residential pool in the state of SC, volleyball, basketball, pickle ball, tennis, bocce ball, RV/boat storage, and a beautiful newly removed clubhouse. Paradise can be yours at this beautiful one of a kind home. Call to schedule your showing toda
Home Details
Home Type
- Single Family
Est. Annual Taxes
- $2,879
Year Built
- Built in 2014
Lot Details
- 0.27 Acre Lot
- Rectangular Lot
HOA Fees
- $150 Monthly HOA Fees
Parking
- 2 Car Attached Garage
- Garage Door Opener
Home Design
- Contemporary Architecture
- Bi-Level Home
- Slab Foundation
- Concrete Siding
- Tile
Interior Spaces
- 3,005 Sq Ft Home
- Tray Ceiling
- Ceiling Fan
- Window Treatments
- Insulated Doors
- Entrance Foyer
- Family Room with Fireplace
- Combination Kitchen and Dining Room
- Den
- Loft
- Bonus Room
- Screened Porch
- Carpet
- Fire and Smoke Detector
Kitchen
- Breakfast Bar
- Range<<rangeHoodToken>>
- <<microwave>>
- Dishwasher
- Stainless Steel Appliances
- Kitchen Island
- Solid Surface Countertops
- Disposal
Bedrooms and Bathrooms
- 4 Bedrooms
- Sitting Area In Primary Bedroom
- Primary Bedroom on Main
- Walk-In Closet
- Bathroom on Main Level
- Single Vanity
- Dual Vanity Sinks in Primary Bathroom
- Shower Only
Laundry
- Laundry Room
- Washer and Dryer
Outdoor Features
- Lake On Lot
- Balcony
Schools
- Ocean Bay Elementary School
- Ten Oaks Middle School
- Carolina Forest High School
Utilities
- Central Heating and Cooling System
- Underground Utilities
- Tankless Water Heater
- Water Purifier
- Cable TV Available
Community Details
Overview
- Association fees include electric common, pool service, manager, common maint/repair, security, recreation facilities, legal and accounting
- The community has rules related to allowable golf cart usage in the community
Recreation
- Tennis Courts
- Community Pool
Additional Features
- Clubhouse
- Security
- Gated Community
Ownership History
Purchase Details
Home Financials for this Owner
Home Financials are based on the most recent Mortgage that was taken out on this home.Purchase Details
Home Financials for this Owner
Home Financials are based on the most recent Mortgage that was taken out on this home.Purchase Details
Similar Homes in Myrtle Beach, SC
Home Values in the Area
Average Home Value in this Area
Purchase History
| Date | Type | Sale Price | Title Company |
|---|---|---|---|
| Warranty Deed | $815,000 | -- | |
| Warranty Deed | $780,000 | -- | |
| Deed | $97,500 | -- |
Mortgage History
| Date | Status | Loan Amount | Loan Type |
|---|---|---|---|
| Previous Owner | $483,600 | New Conventional |
Property History
| Date | Event | Price | Change | Sq Ft Price |
|---|---|---|---|---|
| 03/11/2025 03/11/25 | Sold | $815,000 | -1.2% | $280 / Sq Ft |
| 01/17/2025 01/17/25 | Price Changed | $825,000 | -3.5% | $283 / Sq Ft |
| 08/22/2024 08/22/24 | For Sale | $855,000 | +9.6% | $294 / Sq Ft |
| 07/11/2023 07/11/23 | Sold | $780,000 | -1.8% | $260 / Sq Ft |
| 06/08/2023 06/08/23 | For Sale | $794,000 | -- | $264 / Sq Ft |
Tax History Compared to Growth
Tax History
| Year | Tax Paid | Tax Assessment Tax Assessment Total Assessment is a certain percentage of the fair market value that is determined by local assessors to be the total taxable value of land and additions on the property. | Land | Improvement |
|---|---|---|---|---|
| 2024 | $2,879 | $17,759 | $4,595 | $13,164 |
| 2023 | $2,879 | $17,759 | $4,595 | $13,164 |
| 2021 | $1,769 | $18,633 | $5,469 | $13,164 |
| 2020 | $1,590 | $18,633 | $5,469 | $13,164 |
| 2019 | $1,590 | $24,109 | $5,469 | $18,640 |
| 2018 | $1,428 | $15,443 | $2,775 | $12,668 |
| 2017 | $1,411 | $15,443 | $2,775 | $12,668 |
| 2016 | $0 | $23,164 | $4,162 | $19,002 |
| 2015 | -- | $4,163 | $4,163 | $0 |
| 2014 | $257 | $4,163 | $4,163 | $0 |
Agents Affiliated with this Home
-
Jason Ellis

Seller's Agent in 2025
Jason Ellis
JTE Real Estate
(843) 222-2672
41 in this area
395 Total Sales
-
Jason Jensen
J
Buyer's Agent in 2025
Jason Jensen
Grand Strand Homes & Land
(843) 457-3056
5 in this area
34 Total Sales
-
Chris Koppel

Seller's Agent in 2023
Chris Koppel
INNOVATE Real Estate
(843) 457-9461
32 in this area
454 Total Sales
-
Rebecca 'Becki' Lewis

Seller Co-Listing Agent in 2023
Rebecca 'Becki' Lewis
INNOVATE Real Estate
(908) 451-0484
21 in this area
99 Total Sales
-
Tracy Vereen

Buyer's Agent in 2023
Tracy Vereen
CB Sea Coast Advantage CF
(843) 902-3943
1 in this area
29 Total Sales
Map
Source: Coastal Carolinas Association of REALTORS®
MLS Number: 2311321
APN: 39707040020
- 1142 Fiddlehead Way Unit Lot 549
- 1424 Hydrangea Dr
- 143 Starlit Way
- 2928 Moss Bridge Ln
- 2935 Moss Bridge Ln
- 2313 Summersweet Ln
- 2993 Moss Bridge Ln
- 1196 Fiddlehead Way
- 641 Waterbridge Blvd
- 616 Waterbridge Blvd Unit Lot 381
- 4574 Lady Slipper Dr
- 2214 Yellow Morel Way
- 3339 Moss Bridge Ln
- 1148 Fiddlehead Way Unit 550
- 1152 Fiddlehead Way Unit 551
- 1148 Fiddlehead Way Unit 1152 Fiddllehead Way
- 2104 Clematis Ct
- 2205 Yellow Morel Way
- 2201 Yellow Morel Way
- 432 Rose Fountain Dr

