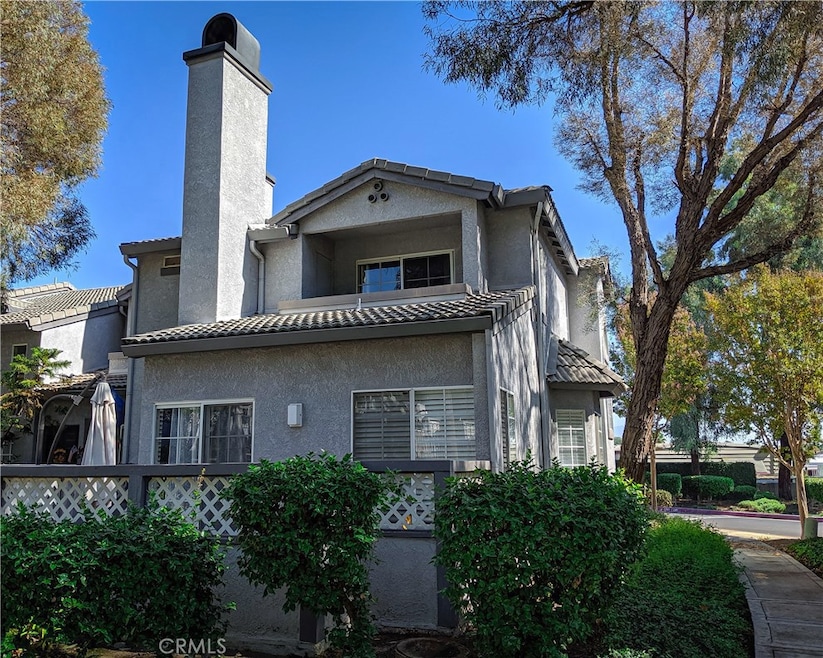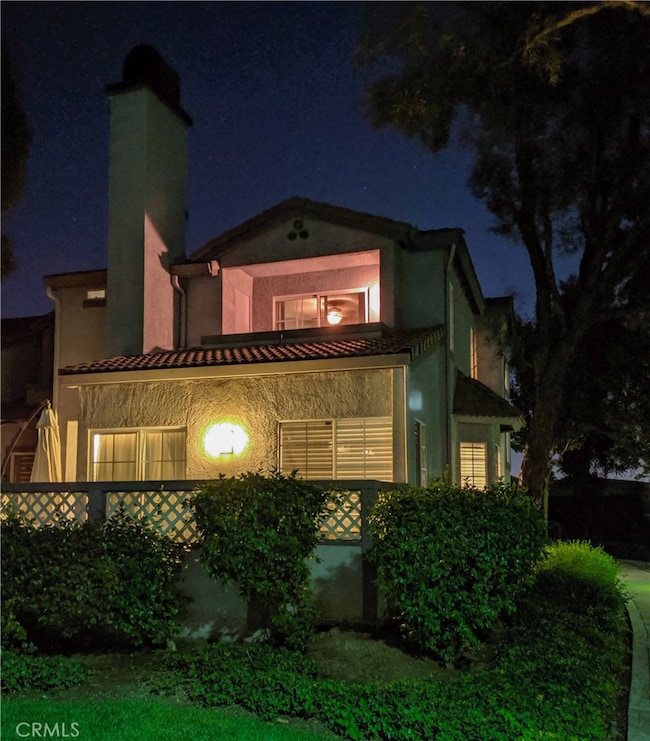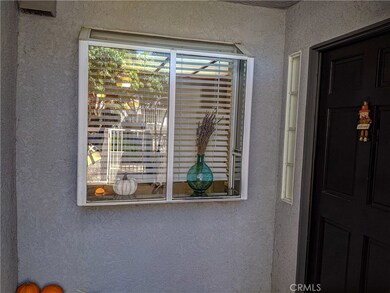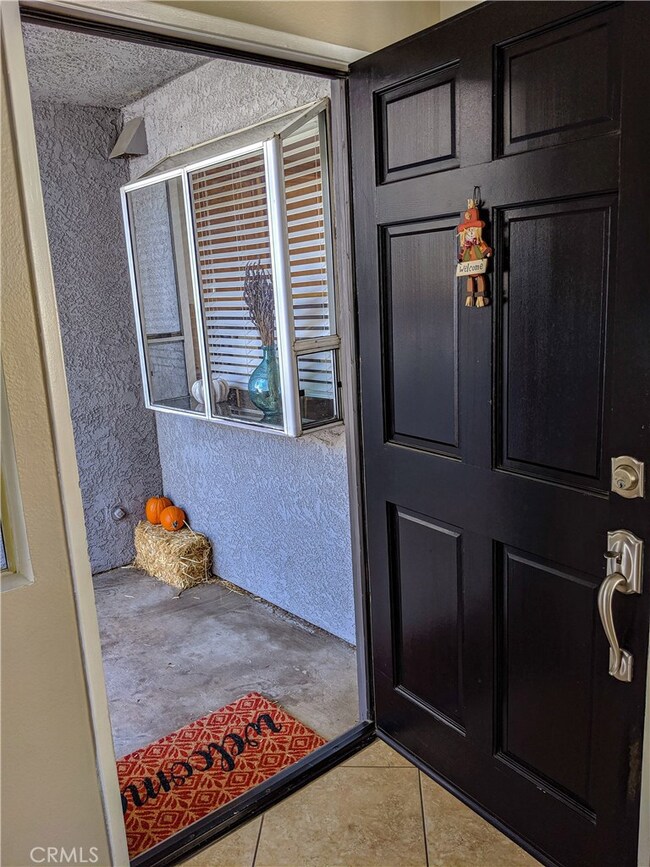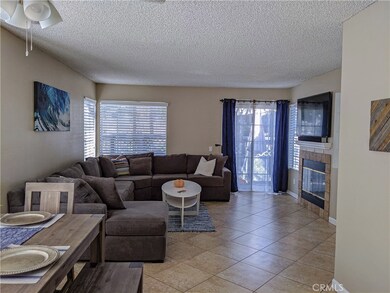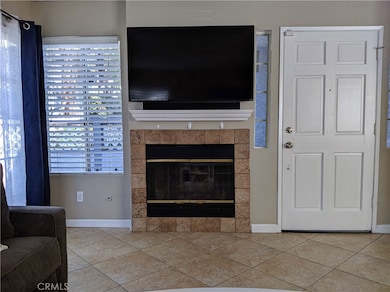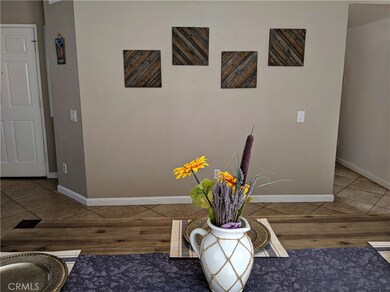
8240 Beringer Place Rancho Cucamonga, CA 91730
Estimated Value: $561,000 - $569,000
Highlights
- Spa
- Clubhouse
- Granite Countertops
- Alta Loma High Rated A
- End Unit
- Courtyard Views
About This Home
As of November 2019READY TO UNVEIL! Rare to find beautiful End Unit in highly desired Vintage Townhomes located in Rancho Cucamonga** Lovely 3 bedroom, 2.5 baths, 1395 sq ft larger unit, with a serene courtyard steps from 1 of 3 community spas. Your friends can visit by walking through tree lined walkways and enter your home to an open living area and dining room. Kitchen features a large walk-in pantry, range, built-in microwave, dishwasher, and space for a double door refrigerator. Added features include tile flooring at ground floor, fireplace in living room, sliding glass door to courtyard, 2-car garage with automatic door, laundry hookups in garage, and walk-in storage room under stairwell. Master bedroom is spacious and boasts a master bathroom with walk-in closet, double sinks, balcony overlooking spa area, shower and large tub, perfect for a relaxing bath, with an amazing sky light allowing natural light for a great start to your day. Two additional bedrooms located upstairs and share a full bath with it's own separate sink area. Community is pet friendly and well maintained. Looking to get fit or in need for entertainment? Townhome is located within walking distance to the Pacific Electric Trail, short drive to old town Upland and Claremont Loop. Lots of shopping, health club, fast food, and easy access to 10 and 210 freeways. Seller is ready to move allowing you to have your home by the holidays. This home is perfect and looking for it's perfect buyers.
Last Agent to Sell the Property
RIVAS REALTY License #01736744 Listed on: 10/19/2019
Last Buyer's Agent
Melissa McDermott
Shaner Brokerage Corporation License #01813806
Townhouse Details
Home Type
- Townhome
Est. Annual Taxes
- $4,532
Year Built
- Built in 1989
Lot Details
- 1,395 Sq Ft Lot
- End Unit
- 1 Common Wall
HOA Fees
- $275 Monthly HOA Fees
Parking
- 2 Car Direct Access Garage
- Parking Available
- Garage Door Opener
Home Design
- Turnkey
- Slab Foundation
Interior Spaces
- 1,395 Sq Ft Home
- 2-Story Property
- Built-In Features
- Ceiling Fan
- Living Room with Fireplace
- Courtyard Views
Kitchen
- Eat-In Kitchen
- Walk-In Pantry
- Free-Standing Range
- Microwave
- Dishwasher
- Granite Countertops
- Disposal
Flooring
- Carpet
- Tile
Bedrooms and Bathrooms
- 3 Bedrooms
- All Upper Level Bedrooms
- Walk-In Closet
- Granite Bathroom Countertops
- Dual Vanity Sinks in Primary Bathroom
- Bathtub with Shower
- Closet In Bathroom
Laundry
- Laundry Room
- Laundry in Garage
- Gas And Electric Dryer Hookup
Outdoor Features
- Spa
- Balcony
- Exterior Lighting
Schools
- Bear Gulch Elementary School
- Cucamonga Middle School
- Alta Loma High School
Utilities
- Central Heating and Cooling System
Listing and Financial Details
- Tax Lot 36
- Tax Tract Number 13650
- Assessor Parcel Number 0207651360000
Community Details
Overview
- 140 Units
- Village Townhomes Association, Phone Number (626) 967-7921
- London Management HOA
Amenities
- Clubhouse
Recreation
- Community Pool
- Community Spa
- Bike Trail
Ownership History
Purchase Details
Home Financials for this Owner
Home Financials are based on the most recent Mortgage that was taken out on this home.Purchase Details
Home Financials for this Owner
Home Financials are based on the most recent Mortgage that was taken out on this home.Purchase Details
Home Financials for this Owner
Home Financials are based on the most recent Mortgage that was taken out on this home.Purchase Details
Home Financials for this Owner
Home Financials are based on the most recent Mortgage that was taken out on this home.Purchase Details
Home Financials for this Owner
Home Financials are based on the most recent Mortgage that was taken out on this home.Purchase Details
Home Financials for this Owner
Home Financials are based on the most recent Mortgage that was taken out on this home.Similar Homes in Rancho Cucamonga, CA
Home Values in the Area
Average Home Value in this Area
Purchase History
| Date | Buyer | Sale Price | Title Company |
|---|---|---|---|
| Mayer Craig | $372,000 | First American Title Company | |
| Elder Kyle | $305,000 | Lawyers Title | |
| Shenk Glenn P | $300,000 | Lawyers Title Company | |
| Fordham Jennifer | -- | Lawyers Title Company | |
| Parker Jennifer | $220,000 | Orange Coast Title | |
| Mercado Steve | $130,000 | Fidelity National Title Ins | |
| Mercado Steve | -- | Fidelity National Title | |
| World Svgs Bank Fsb | $104,972 | Stewart Title |
Mortgage History
| Date | Status | Borrower | Loan Amount |
|---|---|---|---|
| Open | Mayer Craig | $369,993 | |
| Closed | Mayer Craig | $365,262 | |
| Previous Owner | Elder Kyle | $289,750 | |
| Previous Owner | Shenk Glenn P | $285,000 | |
| Previous Owner | Parker Jennifer | $210,000 | |
| Previous Owner | Parker Jennifer | $176,950 | |
| Previous Owner | Parker Jennifer | $176,000 | |
| Previous Owner | Mercado Steve | $102,400 | |
| Closed | Mercado Steve | $19,200 | |
| Closed | Parker Jennifer | $33,000 |
Property History
| Date | Event | Price | Change | Sq Ft Price |
|---|---|---|---|---|
| 11/27/2019 11/27/19 | Sold | $372,000 | -2.1% | $267 / Sq Ft |
| 11/05/2019 11/05/19 | Pending | -- | -- | -- |
| 10/19/2019 10/19/19 | For Sale | $380,000 | -- | $272 / Sq Ft |
Tax History Compared to Growth
Tax History
| Year | Tax Paid | Tax Assessment Tax Assessment Total Assessment is a certain percentage of the fair market value that is determined by local assessors to be the total taxable value of land and additions on the property. | Land | Improvement |
|---|---|---|---|---|
| 2024 | $4,532 | $398,860 | $139,601 | $259,259 |
| 2023 | $4,436 | $391,039 | $136,864 | $254,175 |
| 2022 | $4,367 | $383,371 | $134,180 | $249,191 |
| 2021 | $4,367 | $375,854 | $131,549 | $244,305 |
| 2020 | $4,245 | $372,000 | $130,200 | $241,800 |
| 2019 | $3,768 | $323,668 | $113,284 | $210,384 |
| 2018 | $3,666 | $317,322 | $111,063 | $206,259 |
| 2017 | $3,602 | $311,100 | $108,885 | $202,215 |
| 2016 | $3,561 | $305,000 | $106,750 | $198,250 |
| 2015 | $3,576 | $305,000 | $106,750 | $198,250 |
| 2014 | $2,911 | $255,164 | $89,307 | $165,857 |
Agents Affiliated with this Home
-
GRACIELA VELASQUEZ
G
Seller's Agent in 2019
GRACIELA VELASQUEZ
RIVAS REALTY
(760) 524-7955
7 Total Sales
-
M
Buyer's Agent in 2019
Melissa McDermott
Shaner Brokerage Corporation
(951) 281-2900
1 in this area
8 Total Sales
Map
Source: California Regional Multiple Listing Service (CRMLS)
MLS Number: CV19247235
APN: 0207-651-36
- 8651 Foothill Blvd Unit 113
- 8651 Foothill Blvd Unit 50
- 8651 Foothill Blvd Unit 129
- 8651 Foothill Blvd Unit 59
- 8651 Foothill Blvd Unit 122
- 8651 Foothill Blvd Unit 42
- 8389 Baker Ave Unit 61
- 8389 Baker Ave
- 8389 Baker Ave Unit 68
- 8389 Baker Ave Unit 49
- 8486 Lemon Grove Dr
- 8499 Calle Carabe St
- 8378 Gabriel Dr Unit B
- 8550 Cava Dr
- 8325 Gabrielino Ct
- 8354 Gabriel Dr Unit B
- 8419 Floro Place
- 8054 Cresta Bella Rd
- 8715 Predera Ct
- 8328 Edwin St
- 8240 Berringer Place
- 8240 Beringer Place
- 8236 Berringer Place
- 8232 Berringer Place
- 8244 Berringer Place
- 8228 Berringer Place
- 8248 Beringer Place
- 8248 Berringer Place
- 8224 Berringer Place
- 8224 Beringer Place
- 8252 Berringer Place
- 8589 Stonegate Dr
- 8220 Berringer Place
- 8256 Berringer Place
- 8585 Stonegate Dr
- 8581 Stonegate Dr
- 8577 Stonegate Dr
- 8573 Stonegate Dr
- 8239 Inglenook Place
- 8235 Inglenook Place
