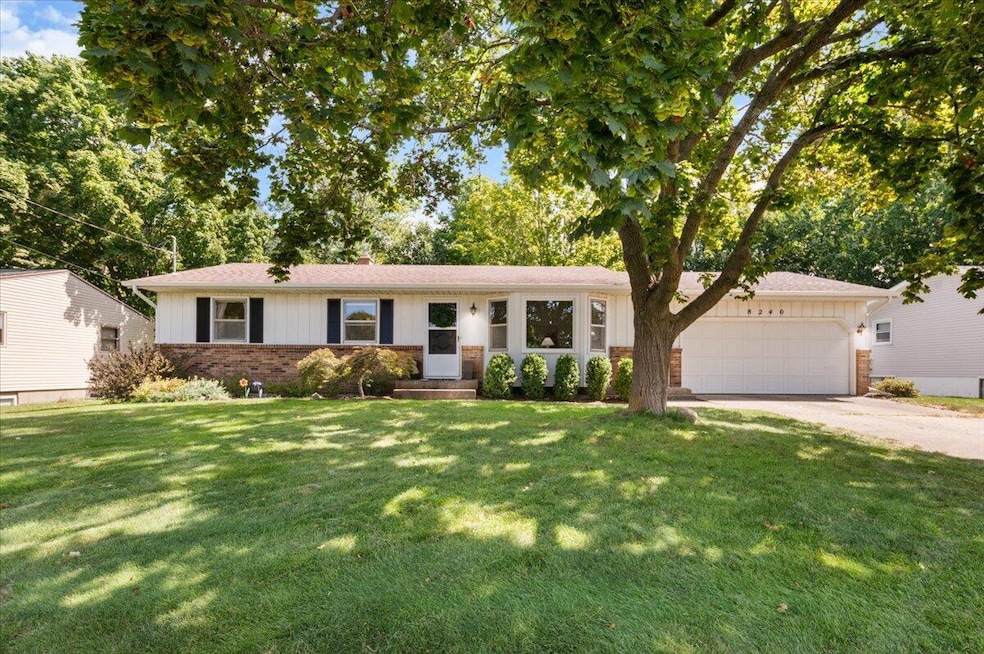
8240 E Chester Ave SW Byron Center, MI 49315
Estimated payment $1,956/month
Highlights
- Hot Property
- 2 Car Attached Garage
- 1-Story Property
- Countryside Elementary School Rated A
- Forced Air Heating and Cooling System
About This Home
Mid-century charm meets modern ease in this Byron Center ranch with large back yard. Tucked on a quiet street with mature trees and beautiful gardens, this 1970s 3-bedroom rambler offers simple, solid living with room to grow. Step inside to find a classic floorplan with warm natural light, clean finishes, and easy flow between living, dining, sunroom and kitchen spaces. Downstairs, a freshly painted, wide-open basement gives you loads of potential—perfect for a rec room, workshop, home gym, or creative studio. The lot is a standout: large, lush, and private, with established trees and garden space ready for your green thumb.
Convenient Byron Center location with schools, parks, outlet mall and dining just minutes away. Well-kept, move-in ready, and waiting for your next chapter. Seller has extended an offer deadline of Saturday Sept 6 at 5pm. Thanks!
Home Details
Home Type
- Single Family
Est. Annual Taxes
- $2,387
Year Built
- Built in 1973
Lot Details
- 0.26 Acre Lot
- Lot Dimensions are 85x134
Parking
- 2 Car Attached Garage
- Front Facing Garage
Home Design
- Composition Roof
- Aluminum Siding
Interior Spaces
- 1,215 Sq Ft Home
- 1-Story Property
- Basement Fills Entire Space Under The House
Kitchen
- Oven
- Range
- Microwave
- Dishwasher
Bedrooms and Bathrooms
- 3 Main Level Bedrooms
Laundry
- Laundry on main level
- Dryer
- Washer
Utilities
- Forced Air Heating and Cooling System
- Heating System Uses Natural Gas
- Private Sewer
Map
Home Values in the Area
Average Home Value in this Area
Tax History
| Year | Tax Paid | Tax Assessment Tax Assessment Total Assessment is a certain percentage of the fair market value that is determined by local assessors to be the total taxable value of land and additions on the property. | Land | Improvement |
|---|---|---|---|---|
| 2025 | $1,608 | $138,200 | $0 | $0 |
| 2024 | $1,608 | $132,700 | $0 | $0 |
| 2023 | $1,538 | $108,000 | $0 | $0 |
| 2022 | $2,144 | $104,400 | $0 | $0 |
| 2021 | $2,086 | $94,300 | $0 | $0 |
| 2020 | $1,416 | $83,200 | $0 | $0 |
| 2019 | $2,036 | $78,700 | $0 | $0 |
| 2018 | $1,994 | $73,300 | $15,300 | $58,000 |
| 2017 | $1,941 | $69,200 | $0 | $0 |
| 2016 | $1,872 | $65,800 | $0 | $0 |
| 2015 | $1,840 | $65,800 | $0 | $0 |
| 2013 | -- | $59,400 | $0 | $0 |
Property History
| Date | Event | Price | Change | Sq Ft Price |
|---|---|---|---|---|
| 09/03/2025 09/03/25 | For Sale | $325,000 | -- | $267 / Sq Ft |
Purchase History
| Date | Type | Sale Price | Title Company |
|---|---|---|---|
| Interfamily Deed Transfer | -- | None Available |
Similar Homes in Byron Center, MI
Source: Southwestern Michigan Association of REALTORS®
MLS Number: 25044851
APN: 41-21-13-378-006
- 750 84th St SW
- 8480 Division Ave S
- 158 Brewer Park Cir
- 75 Betsie River St SW
- 69 Betsie River St SW
- 903 S Center Park Dr SW Unit 14
- 55 79th St SE
- 760 Petoskey Stone Dr
- 760 Petoskey Stone SW
- 8506 Division Ave S
- 8545 Division Ave S
- 1729 Thyme Dr
- 784 Petoskey Stone Dr
- 8726 Division Ct SE
- 8828 Division Ave S
- 54 76th St SW
- 775 Stepping Stone Dr
- 7807 Turtle Dove Dr
- 7677 Skylark Dr SE
- 1266 Jakarta Dr SW
- 768 Four Ponds Ct SE
- 7000 Byron Lakes Dr SW
- 2574 Sherwood St SW
- 6079 In the Pines Dr SE
- 6063 In the Pines Dr SE
- 6111 Woodfield Place SE
- 1414 Eastport Dr SE
- 1190 Fairbourne Dr
- 130 Kellogg Woods Park Dr SE
- 1394 Carriage
- 1394 Carriage Hill Dr SE
- 5310-5310 Kellogg Woods Dr SE
- 1695 Bloomfield Dr SE
- 1961 Parkcrest Dr SW
- 5910 Bayberry Farms Dr
- 1421 Brookmark St SE
- 2331 Cadotte Dr SW
- 798 Weatherwood Dr SE Unit 798
- 881 44th St SW
- 5001 Byron Center Ave SW






