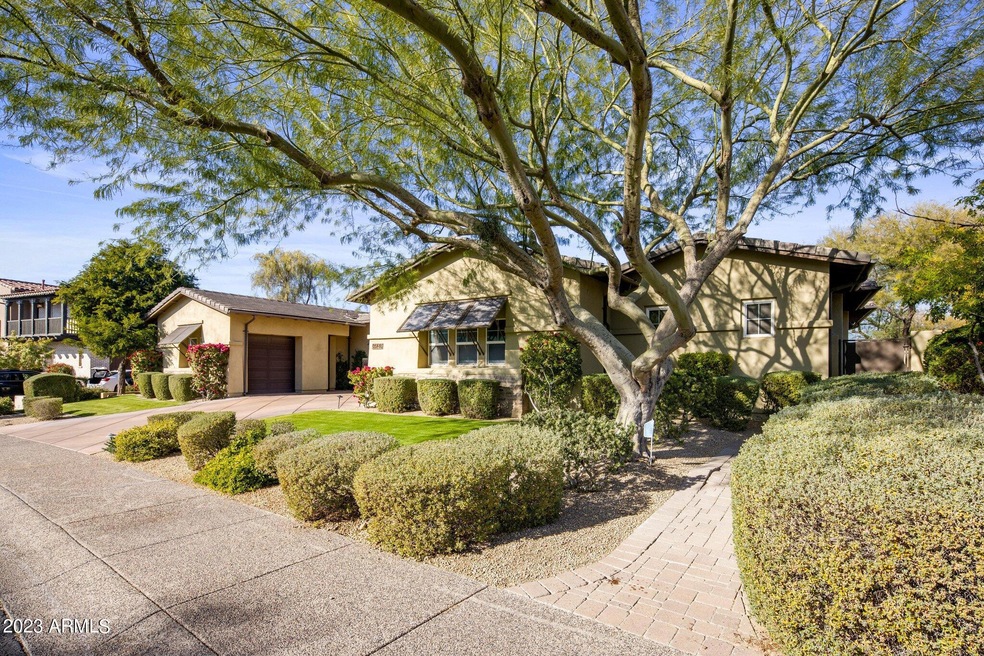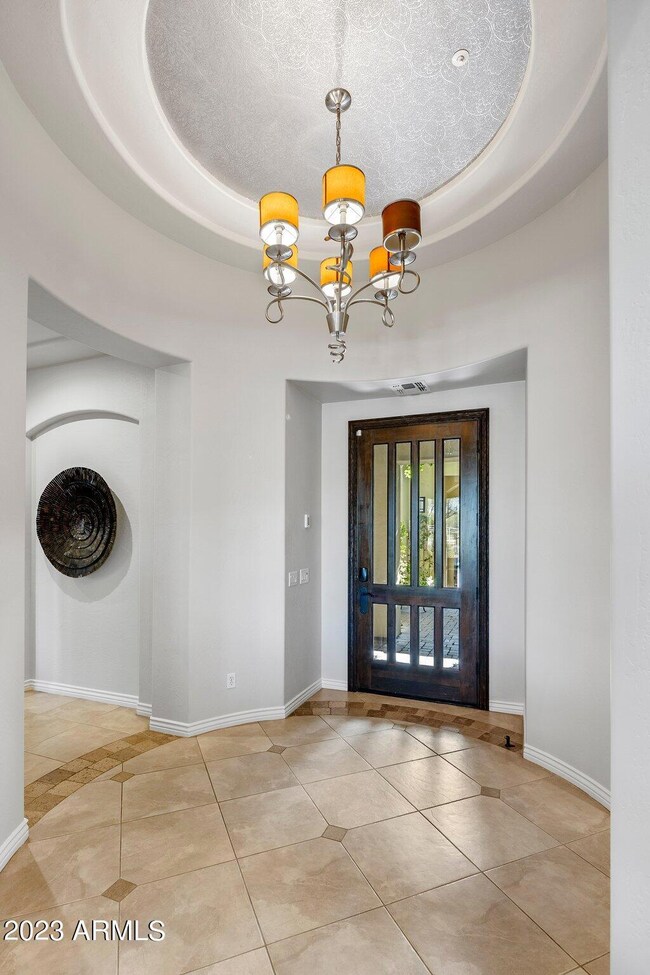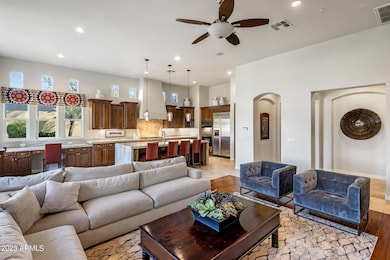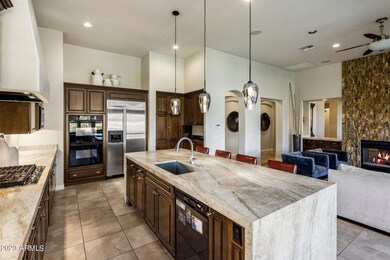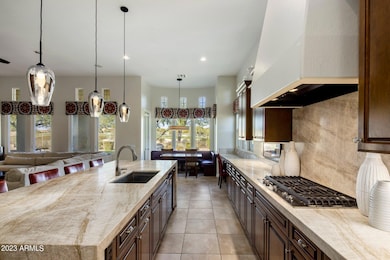
8240 E Wingspan Way Scottsdale, AZ 85255
Grayhawk NeighborhoodHighlights
- On Golf Course
- Gated with Attendant
- 0.36 Acre Lot
- Grayhawk Elementary School Rated A
- Private Pool
- Wood Flooring
About This Home
As of October 2023Welcome home to the guard gated community of Firenze in Grayhawk! This stunning property is located on the 11th fairway of the Raptor golf course, offering breathtaking views and a peaceful, serene setting. This SINGLE LEVEL home has been expanded and customized with a unique floor plan that is unlike any other in the community. With 5 bedrooms and 4.5 bathrooms and separate office, there is plenty of space for everyone to enjoy. The chef's kitchen is a dream come true for any home cook, with top-of-the-line appliances, ample storage and a beautiful large island. The split floor plan includes a huge primary suite with a sitting area, double vanities and a large closet.
Home Details
Home Type
- Single Family
Est. Annual Taxes
- $13,507
Year Built
- Built in 2004
Lot Details
- 0.36 Acre Lot
- On Golf Course
- Wrought Iron Fence
- Block Wall Fence
- Artificial Turf
- Grass Covered Lot
HOA Fees
Parking
- 3 Car Garage
- 2 Open Parking Spaces
- Garage Door Opener
Home Design
- Wood Frame Construction
- Tile Roof
- Stucco
Interior Spaces
- 4,710 Sq Ft Home
- 1-Story Property
- 1 Fireplace
Kitchen
- Eat-In Kitchen
- Kitchen Island
Flooring
- Wood
- Carpet
- Tile
Bedrooms and Bathrooms
- 5 Bedrooms
- 4.5 Bathrooms
- Dual Vanity Sinks in Primary Bathroom
- Bathtub With Separate Shower Stall
Outdoor Features
- Private Pool
- Covered patio or porch
- Built-In Barbecue
Schools
- Grayhawk Elementary School
- Mountain Trail Middle School
- Pinnacle High School
Utilities
- Central Air
- Heating System Uses Natural Gas
Listing and Financial Details
- Tax Lot 25
- Assessor Parcel Number 212-43-677
Community Details
Overview
- Association fees include ground maintenance, street maintenance
- Retreat Village Association, Phone Number (480) 921-7500
- Grayhawk Comm Assoc Association, Phone Number (480) 921-7500
- Association Phone (480) 921-7500
- Built by Camelot Homes
- Grayhawk Parcel 2H Subdivision
Recreation
- Golf Course Community
- Bike Trail
Security
- Gated with Attendant
Ownership History
Purchase Details
Home Financials for this Owner
Home Financials are based on the most recent Mortgage that was taken out on this home.Purchase Details
Home Financials for this Owner
Home Financials are based on the most recent Mortgage that was taken out on this home.Purchase Details
Purchase Details
Home Financials for this Owner
Home Financials are based on the most recent Mortgage that was taken out on this home.Similar Homes in Scottsdale, AZ
Home Values in the Area
Average Home Value in this Area
Purchase History
| Date | Type | Sale Price | Title Company |
|---|---|---|---|
| Warranty Deed | $2,400,000 | Arizona Premier Title | |
| Interfamily Deed Transfer | -- | Accommodation | |
| Interfamily Deed Transfer | -- | Accommodation | |
| Interfamily Deed Transfer | -- | None Available | |
| Special Warranty Deed | $847,029 | Security Title Agency Inc | |
| Warranty Deed | -- | Security Title Agency | |
| Warranty Deed | -- | Security Title Agency |
Mortgage History
| Date | Status | Loan Amount | Loan Type |
|---|---|---|---|
| Open | $1,920,000 | New Conventional | |
| Closed | $1,920,000 | New Conventional | |
| Previous Owner | $423,750 | New Conventional | |
| Previous Owner | $441,000 | Adjustable Rate Mortgage/ARM | |
| Previous Owner | $628,000 | Adjustable Rate Mortgage/ARM | |
| Previous Owner | $300,000 | Credit Line Revolving | |
| Previous Owner | $677,600 | New Conventional | |
| Previous Owner | $0 | Unknown |
Property History
| Date | Event | Price | Change | Sq Ft Price |
|---|---|---|---|---|
| 05/27/2025 05/27/25 | For Sale | $2,795,000 | +16.5% | $612 / Sq Ft |
| 10/27/2023 10/27/23 | Sold | $2,400,000 | -4.0% | $510 / Sq Ft |
| 09/27/2023 09/27/23 | Pending | -- | -- | -- |
| 09/27/2023 09/27/23 | For Sale | $2,500,000 | -- | $531 / Sq Ft |
Tax History Compared to Growth
Tax History
| Year | Tax Paid | Tax Assessment Tax Assessment Total Assessment is a certain percentage of the fair market value that is determined by local assessors to be the total taxable value of land and additions on the property. | Land | Improvement |
|---|---|---|---|---|
| 2025 | $13,924 | $163,923 | -- | -- |
| 2024 | $13,713 | $156,117 | -- | -- |
| 2023 | $13,713 | $189,210 | $37,840 | $151,370 |
| 2022 | $13,507 | $149,870 | $29,970 | $119,900 |
| 2021 | $13,763 | $134,860 | $26,970 | $107,890 |
| 2020 | $13,518 | $130,070 | $26,010 | $104,060 |
| 2019 | $13,618 | $123,700 | $24,740 | $98,960 |
| 2018 | $13,589 | $120,860 | $24,170 | $96,690 |
| 2017 | $13,504 | $119,670 | $23,930 | $95,740 |
| 2016 | $13,836 | $120,580 | $24,110 | $96,470 |
| 2015 | $13,157 | $123,660 | $24,730 | $98,930 |
Agents Affiliated with this Home
-
Will Foote

Seller's Agent in 2025
Will Foote
Russ Lyon Sotheby's International Realty
(480) 242-2483
2 in this area
154 Total Sales
-
Mike Holder

Seller Co-Listing Agent in 2025
Mike Holder
Russ Lyon Sotheby's International Realty
(602) 432-3273
2 in this area
142 Total Sales
-
Michelle Kort

Seller's Agent in 2023
Michelle Kort
Compass
(602) 750-2520
2 in this area
77 Total Sales
-
Julie Linhart

Seller Co-Listing Agent in 2023
Julie Linhart
Compass
(602) 570-6878
1 in this area
17 Total Sales
Map
Source: Arizona Regional Multiple Listing Service (ARMLS)
MLS Number: 6623454
APN: 212-43-677
- 8146 E Wingspan Way
- 8117 E Wingspan Way
- 20802 N Grayhawk Dr Unit 1123
- 20802 N Grayhawk Dr Unit 1031
- 20802 N Grayhawk Dr Unit 1091
- 20802 N Grayhawk Dr Unit 1151
- 8003 E Sands Dr
- 22022 N Calle Royale
- 7775 E Fledgling Dr
- 8216 E Angel Spirit Dr
- 8119 E Foothills Dr Unit 2
- 7774 E San Fernando Dr
- 22181 N 78th St
- 7703 E Overlook Dr
- 7788 E Phantom Way
- 20750 N 87th St Unit 2139
- 20750 N 87th St Unit 2062
- 20750 N 87th St Unit 2103
- 20750 N 87th St Unit 2115
- 20750 N 87th St Unit 1024
