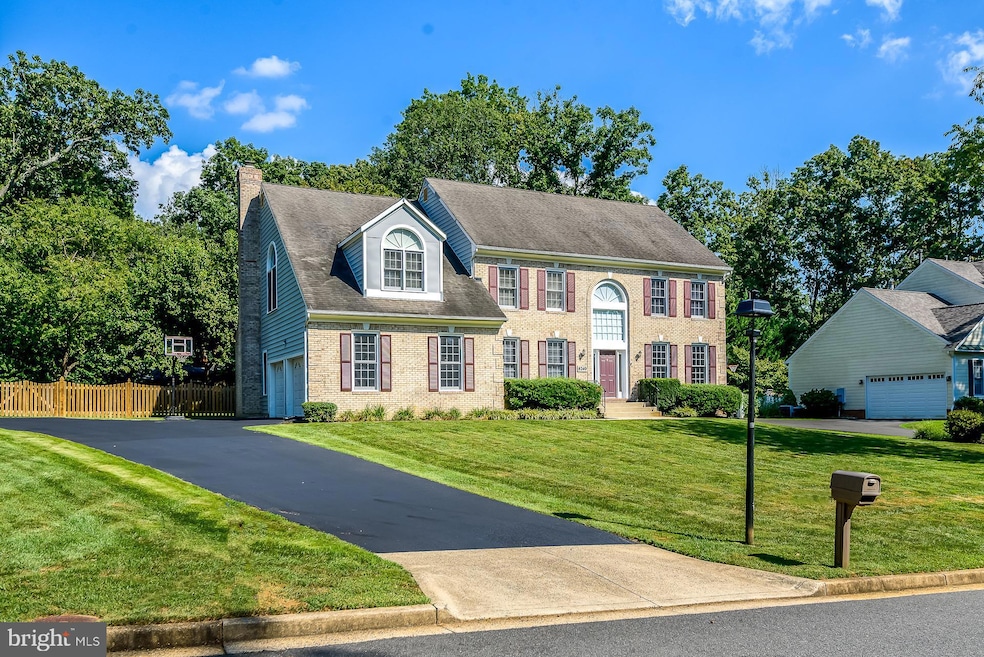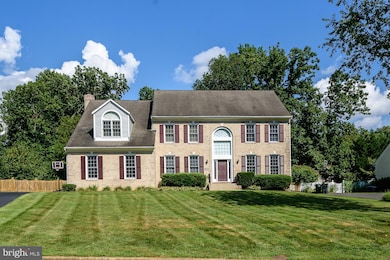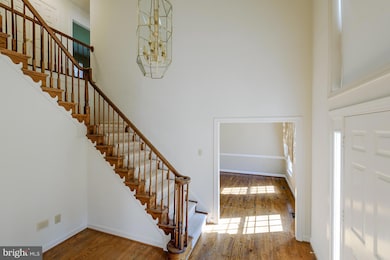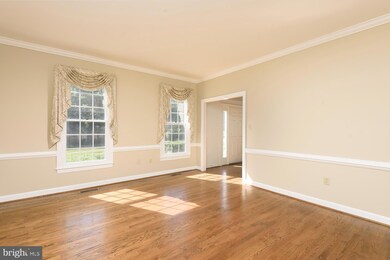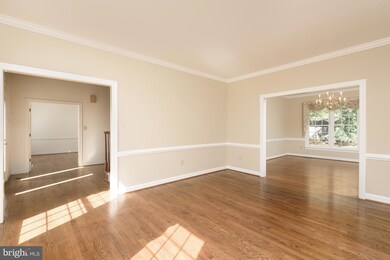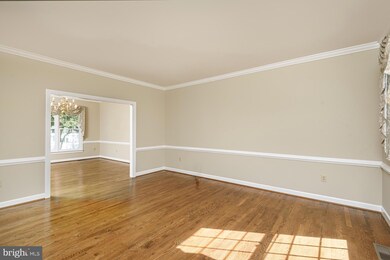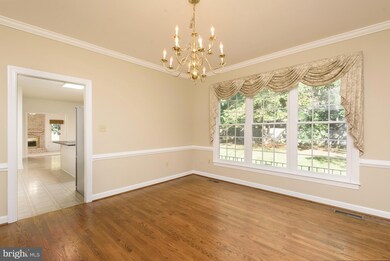8240 The Midway Annandale, VA 22003
Highlights
- Eat-In Gourmet Kitchen
- Open Floorplan
- Vaulted Ceiling
- Wakefield Forest Elementary School Rated A
- Colonial Architecture
- Backs to Trees or Woods
About This Home
EXCELLENT LOCATION**CLOSE TO 495,NEARBY PARK, SHOPS & SCHOOLS**EXPANSIVE 4 BDRM, 4.5 BATH BRICK, 2 CAR SIDE LOAD GARAGE, FENCED YARD**LIGHT LARGE LIVING ROOM, DINING ROOM,, MAIN LEVEL LIBRARY**HARDWOOD FLOORS in LR, DR & LIBRARY**GOURMET SPACIOUS KITCHEN OPEN TO FAMILY ROOM W/WOOD BURNING FIREPLACE & SNACK AREA/BAR W/MINI REFRIGERATOR**EAT-IN BREAKFAST NOOK**FRENCH DOORS TO PATIO & PLENTY OF FENCED GREEN BACKYARD, WITH SHED**3 WALK-IN CLOSETS IN GENEROUS PRIMARY BEDROOM & SITTING AREA WITH PALLADIAN WINDOWS**PRIMARY BATH WITH UPDATED RAISED VANITIES, LIGHT FIXTURES & FAUCETS**THREE GOOD SIZE SECONDARY BEDROOMS WITH WALK IN CLOSETS & 2 FULL BATHS (ONE JACK & JILL BATH IS CONNECTED TO BEDROOM 3 & 4)**IMMENSE REC ROOM & DEN/OFFICE/GYM/MOVIE ROOM**STORAGE AREA & FULL BATH**WALKUP STAIRS TO BACKYARD**WELCOME TO A SPACIOUS HOME**13 miles to the Pentagon & Crystal City (new Amazon HQ)**Pets case by case**Tenants must pay for lawn service (weed, feed, fertilizer, grub control etc.)
Home Details
Home Type
- Single Family
Est. Annual Taxes
- $13,530
Year Built
- Built in 1991
Lot Details
- 0.44 Acre Lot
- West Facing Home
- Board Fence
- Landscaped
- Backs to Trees or Woods
- Property is in very good condition
- Property is zoned R-2
Parking
- 2 Car Direct Access Garage
- 4 Driveway Spaces
- Side Facing Garage
- Garage Door Opener
- Off-Street Parking
Home Design
- Colonial Architecture
- Slab Foundation
- Asphalt Roof
- Aluminum Siding
- Brick Front
Interior Spaces
- Property has 3 Levels
- Open Floorplan
- Chair Railings
- Crown Molding
- Vaulted Ceiling
- Ceiling Fan
- Skylights
- Recessed Lighting
- Wood Burning Fireplace
- Window Treatments
- Palladian Windows
- Bay Window
- Six Panel Doors
- Family Room
- Sitting Room
- Living Room
- Dining Room
- Library
- Game Room
Kitchen
- Eat-In Gourmet Kitchen
- Breakfast Room
- Double Oven
- Cooktop
- Microwave
- Ice Maker
- Dishwasher
- Disposal
Flooring
- Wood
- Carpet
- Ceramic Tile
- Vinyl
Bedrooms and Bathrooms
- 4 Bedrooms
- En-Suite Primary Bedroom
- En-Suite Bathroom
- Whirlpool Bathtub
Laundry
- Laundry Room
- Laundry on main level
- Dryer
- Washer
Finished Basement
- Heated Basement
- Basement Fills Entire Space Under The House
- Walk-Up Access
- Connecting Stairway
- Interior and Exterior Basement Entry
- Drainage System
Outdoor Features
- Patio
- Outbuilding
- Rain Gutters
Schools
- Woodson High School
Utilities
- Cooling System Utilizes Natural Gas
- Forced Air Zoned Heating and Cooling System
- Vented Exhaust Fan
- Natural Gas Water Heater
Listing and Financial Details
- Residential Lease
- Security Deposit $5,300
- No Smoking Allowed
- 12-Month Min and 36-Month Max Lease Term
- Available 8/1/25
- $50 Application Fee
- Assessor Parcel Number 0702 02 0049B
Community Details
Overview
- No Home Owners Association
- Fairfax Hills Subdivision
Pet Policy
- Pets allowed on a case-by-case basis
- Pet Size Limit
- Pet Deposit $700
Map
Source: Bright MLS
MLS Number: VAFX2256136
APN: 0702-02-0049B
- 8113 Little River Turnpike
- 8202 Mockingbird Dr
- 4101 High Point Ct
- 8210 Briar Creek Dr
- 8215 Briar Creek Dr
- 8201 Briar Creek Dr
- 4379 Americana Dr Unit 201
- 4408 Island Place Unit T2
- 7904 Inverton Rd Unit 204
- 7900 Inverton Rd Unit 3
- 8222 Toll House Rd
- 7800 Dassett Ct Unit 203
- 4420 Briarwood Ct N Unit 24
- 4415 Briarwood Ct N Unit 11
- 4360 Ivymount Ct Unit 32
- 4360 Ivymount Ct Unit 28
- 8508 Ardfour Ln
- 7753 Donnybrook Ct Unit 103
- 4225A Americana Dr Unit 4225A
- 4227 Americana Dr Unit 204
- 8121 Briar Creek Dr
- 4360 Ivymount Ct Unit 51
- 7931 Patriot Dr
- 4480 Commons Dr
- 4355 Ivymount Ct Unit 27
- 7718 Lafayette Forest Dr Unit 32
- 7759 Donnybrook Ct Unit 105
- 4514 Joseph Bristow Ln
- 7716 Lafayette Forest Dr Unit 167
- 4463 Forest Glen Ct
- 7713 Lafayette Forest Dr Unit 22
- 4211 Americana Dr Unit 204
- 7814 Ashley Glen Rd
- 7723 Donnybrook Ct Unit 6
- 7703 Lafayette Forest Dr Unit 23
- 4949 Americana Dr Unit T2
- 4949 Americana Dr Unit 203
- 4955 Americana Dr Unit 104
- 4965 Americana Dr Unit 4965B
- 4902 Sauquoit Ln
