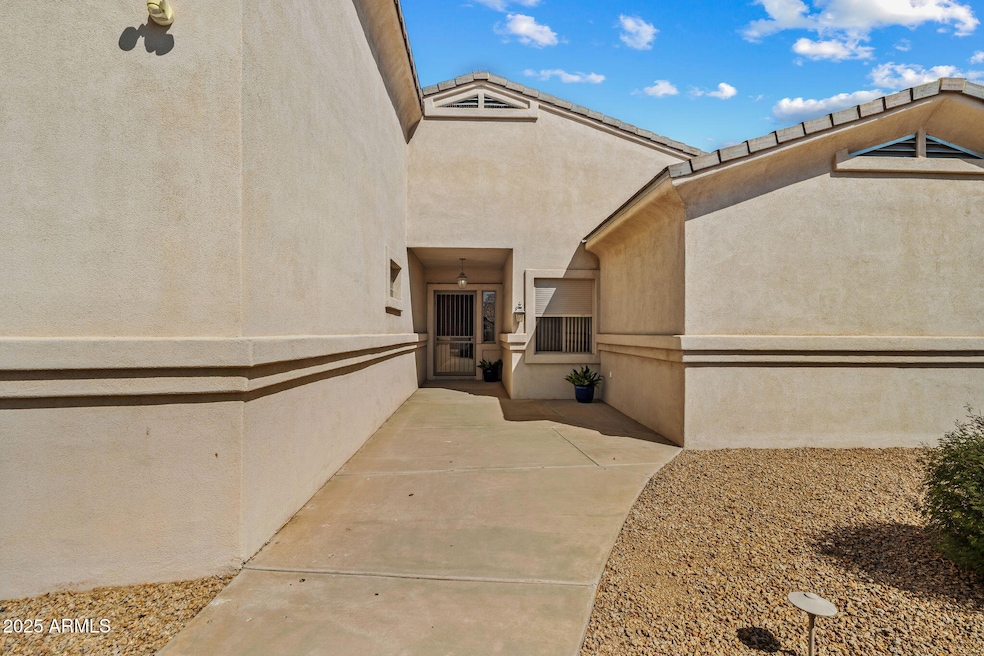
8240 W Georgia Ave Glendale, AZ 85303
Estimated payment $3,169/month
Highlights
- RV Access or Parking
- No HOA
- Dual Vanity Sinks in Primary Bathroom
- Granite Countertops
- Eat-In Kitchen
- Tile Flooring
About This Home
Spacious, Energy-Efficient Home with Workshop, 3-Car Garage & No HOA!* Looking for room to spread out — for you *and* all your toys? This generously sized home has it all: a *three-car garage*, *RV gat**, *air-conditioned workshop* and *extra storage space* — all situated on nearly *half an acre*, with *no HOA* restrictions! Built with RASTRA construction, this home boasts exceptional energy efficiency. When paired with the OWNED solar you'll enjoy significantly lower energy bills compared to similar-sized homes. Additional features include: Security roller shades, Plenty of room for RVs, boats, or trailers, A cool and quiet interior year-round. This home is a rare blend of function, freedom, and efficiency, perfect for hobbyists, car enthusiasts, or anyone who needs space.
Listing Agent
Rev Residential Brokerage License #SA651334000 Listed on: 08/12/2025
Home Details
Home Type
- Single Family
Est. Annual Taxes
- $3,699
Year Built
- Built in 2002
Lot Details
- 0.43 Acre Lot
- Block Wall Fence
Parking
- 3 Car Garage
- 4 Open Parking Spaces
- Garage Door Opener
- RV Access or Parking
Home Design
- Foam Roof
- Stucco
Interior Spaces
- 2,987 Sq Ft Home
- 1-Story Property
Kitchen
- Eat-In Kitchen
- Breakfast Bar
- Electric Cooktop
- Granite Countertops
Flooring
- Carpet
- Tile
Bedrooms and Bathrooms
- 3 Bedrooms
- Primary Bathroom is a Full Bathroom
- 2 Bathrooms
- Dual Vanity Sinks in Primary Bathroom
Schools
- Bicentennial South Elementary School
- Challenger Middle School
- Independence High School
Utilities
- Central Air
- Heating Available
Community Details
- No Home Owners Association
- Association fees include no fees
- Emerald Point Amd Lot 1 291 Tr A M P Subdivision
Listing and Financial Details
- Tax Lot 211
- Assessor Parcel Number 102-09-239
Map
Home Values in the Area
Average Home Value in this Area
Tax History
| Year | Tax Paid | Tax Assessment Tax Assessment Total Assessment is a certain percentage of the fair market value that is determined by local assessors to be the total taxable value of land and additions on the property. | Land | Improvement |
|---|---|---|---|---|
| 2025 | $3,699 | $31,268 | -- | -- |
| 2024 | $3,355 | $29,779 | -- | -- |
| 2023 | $3,355 | $46,400 | $9,280 | $37,120 |
| 2022 | $3,337 | $36,830 | $7,360 | $29,470 |
| 2021 | $3,323 | $33,170 | $6,630 | $26,540 |
| 2020 | $3,363 | $31,380 | $6,270 | $25,110 |
| 2019 | $3,328 | $29,500 | $5,900 | $23,600 |
| 2018 | $3,191 | $28,160 | $5,630 | $22,530 |
| 2017 | $3,237 | $26,320 | $5,260 | $21,060 |
| 2016 | $3,073 | $26,170 | $5,230 | $20,940 |
| 2015 | $2,897 | $23,750 | $4,750 | $19,000 |
Property History
| Date | Event | Price | Change | Sq Ft Price |
|---|---|---|---|---|
| 08/12/2025 08/12/25 | For Sale | $525,000 | -- | $176 / Sq Ft |
Purchase History
| Date | Type | Sale Price | Title Company |
|---|---|---|---|
| Cash Sale Deed | $35,500 | Security Title Agency | |
| Joint Tenancy Deed | $15,500 | Security Title Agency |
Similar Homes in Glendale, AZ
Source: Arizona Regional Multiple Listing Service (ARMLS)
MLS Number: 6898788
APN: 102-09-239
- Revere Plan at Stonehaven - Expedition Collection
- Bradshaw Plan at Stonehaven - Expedition Collection
- Denali Plan at Stonehaven - Voyage Collection
- Cottonwood Plan at Stonehaven - Expedition Collection
- Adelaide Plan at Stonehaven - Expedition Collection
- Bryce Plan at Stonehaven - Voyage Collection
- Windsor Plan at Stonehaven - Expedition Collection
- Yosemite Plan at Stonehaven - Voyage Collection
- Ramsey Plan at Stonehaven - Voyage Collection
- Acadia Plan at Stonehaven - Voyage Collection
- Powell Plan at Stonehaven - Expedition Collection
- Hampton Plan at Stonehaven - Expedition Collection
- Breckenridge Plan at Stonehaven - Voyage Collection
- 8013 W Vermont Ave
- 5634 N 82nd Ave
- 7926 W Medlock Dr
- 5242 N 86th Ave
- 8042 W Mariposa Dr
- 7922 W Pasadena Ave
- 8051 W Mariposa Dr
- 5142 N 85th Ave
- 8533 W Colter St
- 8615 W Solano Dr
- 8503 W Pierson St
- 5453 N 77th Ln
- 8747 W Colter St
- 8543 W Palo Verde Dr
- 8759 W Colter St
- 8621 W Palo Verde Dr
- 8758 W Medlock Dr
- 8741 W Windsor Blvd
- 8817 W Denton Ln
- 4832 N 87th Ln
- 8315 W Clear Stream Dr
- 5015 N 88th Ave
- 8002 W Campbell Ave
- 8757 W Rancho Dr
- 8806 W Pasadena Ave
- 8809 W Windsor Blvd
- 8814 W Pasadena Ave






