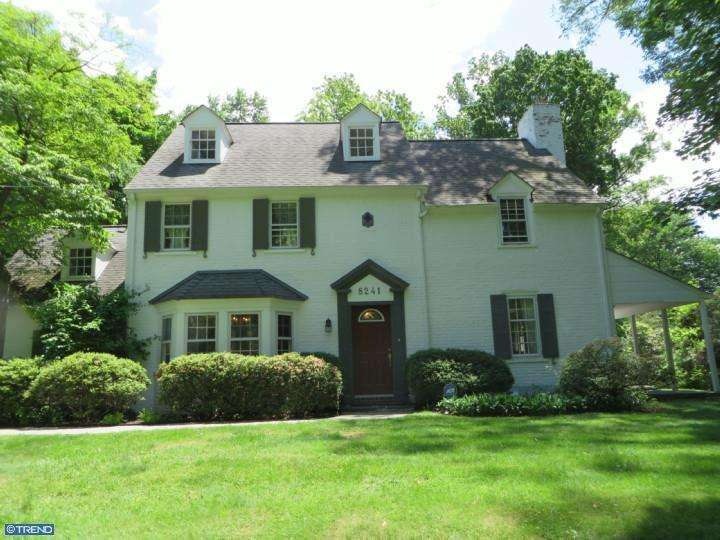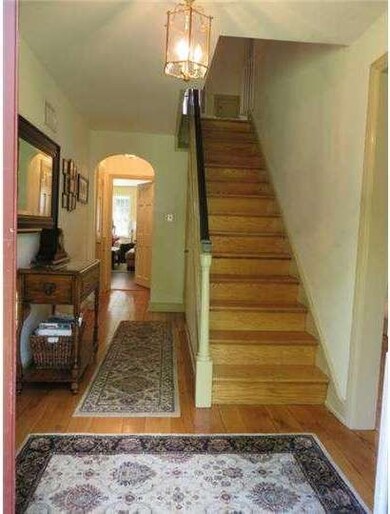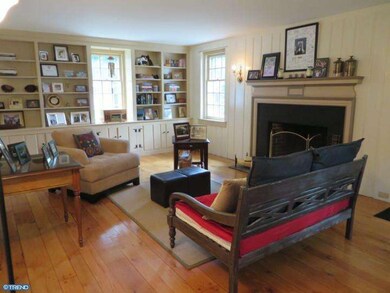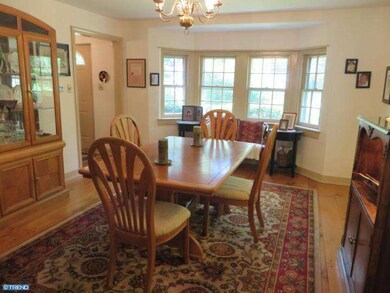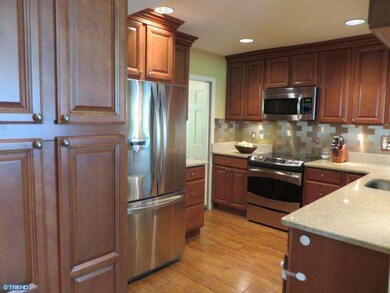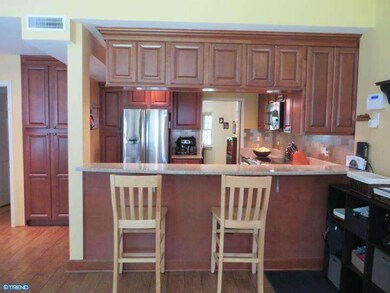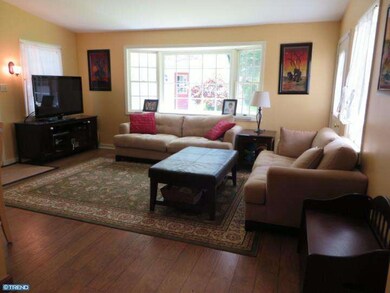
8241 New Second St Elkins Park, PA 19027
Elkins Park NeighborhoodHighlights
- Colonial Architecture
- Wood Flooring
- No HOA
- Myers Elementary School Rated A-
- 1 Fireplace
- Breakfast Area or Nook
About This Home
As of July 2024This Stunning 4 BR, 3.5 Bath Colonial Promises to Charm Even the Most Discriminating Buyers. Resting on a Beautiful Lot, Bathed in a Perfect Mixture of Sunlight & Shade, this Stately Brick Home Will Have You Falling in Love at First Sight. Once Inside You are Welcomed by Gleaming Impeccably Finished Random Width H/W Floors & Intricate Millwork. The Large LR Features a Cozy F/P & Full Wall of B/I Shelves & Bookcases. The Formal DR has a Sunny Walk Out Bay as it's Focal Point. A Fully Appointed Gourmet Kitchen Boasts a Convenient Breakfast Bar, Tasteful Granite Counters, a Striking Backsplash & Upgraded SS Appliance Package. The Adjacent FR has a Bay Window Overlooking the Private Back Yard. Level 2 Offers 3 Nicely Sized BR's w/Surprisingly Generous Closets. The Master BR is a Private Haven w/a Full Bath & Two Closets. A Large Laundry Room & Hall Bath w/Intricate Glass Tile Accents Completes the 2nd Floor. As an Added Bonus, the 3rd Level is Finished into a Huge 4th BR w/a Private Bath that Includes a Pedestal Sink & Free Standing Soaking Tub. If You Are Still Playing "Hard to Get" the Finished Basement w/Billiard & Media Rooms, a Mammoth 2+ Car Detached Garage, 2 Car Attached Garage, Flagstone Patio, Covered Side Porch & Storage Shed are the Icing on the Cake. The Current Owners are Sad to be Leaving this Cherished Home & Hope for Someone to Love & Enjoy it as Much as They Have.
Last Agent to Sell the Property
New Horizons Real Estate, Inc. License #RM044032A Listed on: 06/01/2014

Home Details
Home Type
- Single Family
Est. Annual Taxes
- $8,904
Year Built
- Built in 1940
Lot Details
- 0.44 Acre Lot
- Level Lot
- Property is zoned R4
Parking
- 4 Car Garage
- Garage Door Opener
- Driveway
Home Design
- Colonial Architecture
- Brick Exterior Construction
- Stone Foundation
- Pitched Roof
- Shingle Roof
Interior Spaces
- 2,682 Sq Ft Home
- Property has 3 Levels
- 1 Fireplace
- Bay Window
- Family Room
- Living Room
- Dining Room
- Finished Basement
- Basement Fills Entire Space Under The House
Kitchen
- Breakfast Area or Nook
- Butlers Pantry
- Self-Cleaning Oven
- Built-In Microwave
- Dishwasher
- Disposal
Flooring
- Wood
- Tile or Brick
Bedrooms and Bathrooms
- 4 Bedrooms
- En-Suite Primary Bedroom
- En-Suite Bathroom
- 3.5 Bathrooms
Laundry
- Laundry Room
- Laundry on upper level
Eco-Friendly Details
- Energy-Efficient Appliances
Outdoor Features
- Patio
- Shed
- Porch
Utilities
- Forced Air Heating and Cooling System
- Heating System Uses Oil
- 100 Amp Service
- Electric Water Heater
Community Details
- No Home Owners Association
- Elkins Park Subdivision
Listing and Financial Details
- Tax Lot 012
- Assessor Parcel Number 31-00-20410-007
Ownership History
Purchase Details
Home Financials for this Owner
Home Financials are based on the most recent Mortgage that was taken out on this home.Purchase Details
Home Financials for this Owner
Home Financials are based on the most recent Mortgage that was taken out on this home.Similar Homes in the area
Home Values in the Area
Average Home Value in this Area
Purchase History
| Date | Type | Sale Price | Title Company |
|---|---|---|---|
| Deed | $357,500 | None Available | |
| Deed | $355,000 | None Available |
Mortgage History
| Date | Status | Loan Amount | Loan Type |
|---|---|---|---|
| Open | $596,732 | New Conventional | |
| Closed | $357,500 | VA | |
| Previous Owner | $319,500 | New Conventional |
Property History
| Date | Event | Price | Change | Sq Ft Price |
|---|---|---|---|---|
| 07/03/2024 07/03/24 | Sold | $660,000 | -2.2% | $185 / Sq Ft |
| 05/30/2024 05/30/24 | Pending | -- | -- | -- |
| 05/23/2024 05/23/24 | Price Changed | $674,900 | -2.9% | $189 / Sq Ft |
| 05/07/2024 05/07/24 | For Sale | $695,000 | +94.4% | $195 / Sq Ft |
| 07/25/2014 07/25/14 | Sold | $357,500 | -3.4% | $133 / Sq Ft |
| 06/21/2014 06/21/14 | Pending | -- | -- | -- |
| 06/01/2014 06/01/14 | For Sale | $369,900 | +4.2% | $138 / Sq Ft |
| 06/14/2013 06/14/13 | Sold | $355,000 | +1.5% | $118 / Sq Ft |
| 05/24/2013 05/24/13 | Pending | -- | -- | -- |
| 04/13/2013 04/13/13 | Price Changed | $349,900 | -10.1% | $117 / Sq Ft |
| 03/22/2013 03/22/13 | Price Changed | $389,000 | -2.0% | $130 / Sq Ft |
| 03/06/2013 03/06/13 | Price Changed | $397,000 | -0.5% | $132 / Sq Ft |
| 10/26/2012 10/26/12 | Price Changed | $399,000 | -3.9% | $133 / Sq Ft |
| 10/16/2012 10/16/12 | Price Changed | $415,000 | -1.2% | $138 / Sq Ft |
| 09/25/2012 09/25/12 | Price Changed | $419,900 | -6.5% | $140 / Sq Ft |
| 08/16/2012 08/16/12 | For Sale | $449,000 | -- | $150 / Sq Ft |
Tax History Compared to Growth
Tax History
| Year | Tax Paid | Tax Assessment Tax Assessment Total Assessment is a certain percentage of the fair market value that is determined by local assessors to be the total taxable value of land and additions on the property. | Land | Improvement |
|---|---|---|---|---|
| 2024 | $11,234 | $168,200 | -- | -- |
| 2023 | $11,108 | $168,200 | $0 | $0 |
| 2022 | $10,916 | $168,200 | $0 | $0 |
| 2021 | $10,617 | $168,200 | $0 | $0 |
| 2020 | $10,311 | $168,200 | $0 | $0 |
| 2019 | $10,106 | $168,200 | $0 | $0 |
| 2018 | $2,794 | $168,200 | $0 | $0 |
| 2017 | $9,648 | $168,200 | $0 | $0 |
| 2016 | $9,583 | $168,200 | $0 | $0 |
| 2015 | $9,136 | $168,200 | $0 | $0 |
| 2014 | $9,136 | $168,200 | $0 | $0 |
Agents Affiliated with this Home
-

Seller's Agent in 2024
Jeff Chirico
EXP Realty, LLC
(267) 888-5558
97 in this area
214 Total Sales
-
S
Buyer's Agent in 2024
SCOTT SEPKOWICZ
KW Empower
(267) 616-9591
1 in this area
85 Total Sales
-

Seller's Agent in 2014
Rob della Franzia
New Horizons Real Estate, Inc.
(215) 407-3837
120 Total Sales
-

Buyer's Agent in 2014
Holly Rehfuss
HomeSmart Realty Advisors
(267) 261-7605
3 in this area
48 Total Sales
-

Seller's Agent in 2013
Diane Malnati
Quinn & Wilson, Inc.
(215) 880-1456
5 in this area
59 Total Sales
-

Seller Co-Listing Agent in 2013
Renee Meister
Quinn & Wilson, Inc.
(267) 879-9146
6 in this area
170 Total Sales
Map
Source: Bright MLS
MLS Number: 1002950540
APN: 31-00-20410-007
- 211 Church Rd
- 8300 Cedar Rd
- 8326 Roberts Rd
- 8317 High School Rd
- 228 Church Rd
- 230 Church Rd
- 46 Township Line Rd Unit 305
- 46 Township Line Rd Unit 209
- 116 Susan Dr
- 133 High School Rd
- 8008 Hammond Rd
- 8301 Cadwalader Ave
- 365 Cedar Rd Unit 20
- 8002 Milltown Cir
- 227 Rolling Hill Rd
- 8005 Milltown Cir
- 7915 New Second St
- 301 Glen Ln
- 8237 Brookside Rd
- 209 Glen Ln
