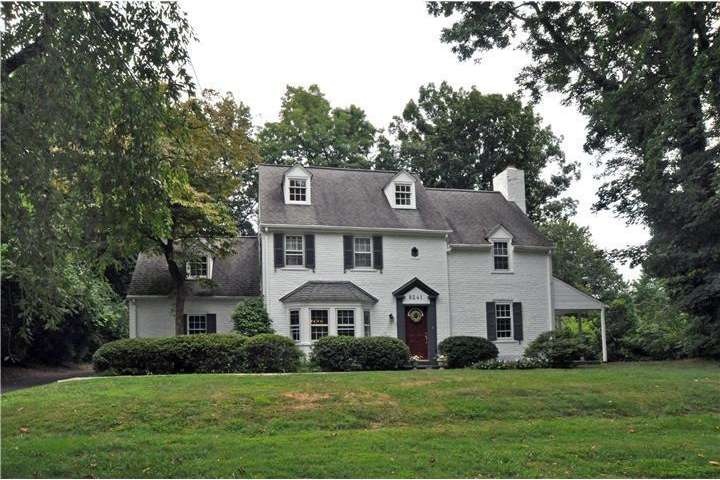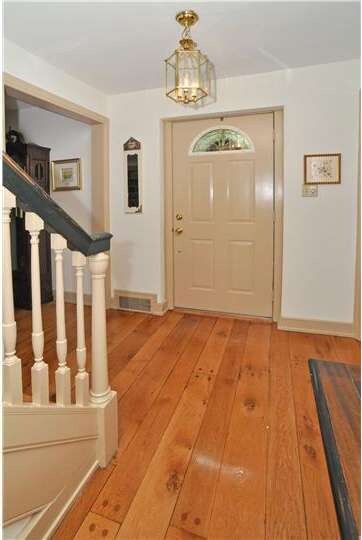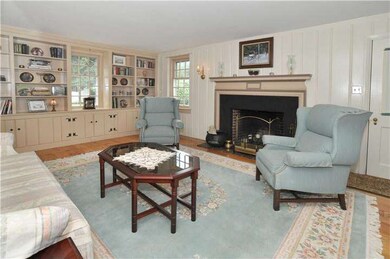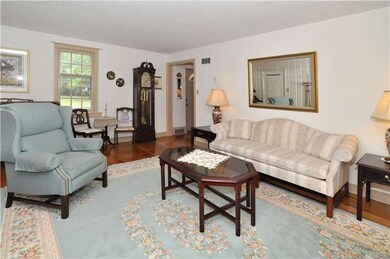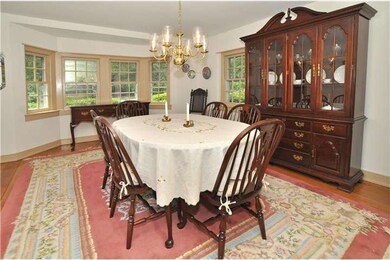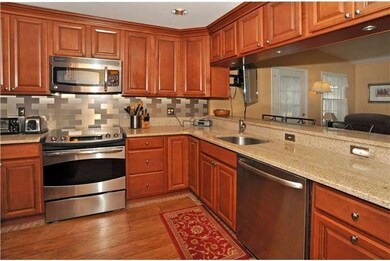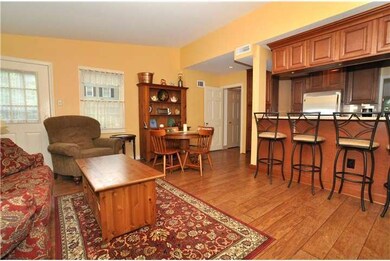
8241 New Second St Elkins Park, PA 19027
Highlights
- Second Garage
- Colonial Architecture
- Attic
- Myers Elementary School Rated A-
- Wood Flooring
- No HOA
About This Home
As of July 2024Charming, spacious brick Colonial in Move In Condition! Fabulous newly refinished hardwood floors throughout. Beautifully renovated Kitchen with granite counters and stainless appliances which opens to an airy Great Room with bay window. Gracious Living Room with builtins and brick fireplace. Formal Dining Room perfect for entertaining family and friends. Four ample size Bedrooms with generous closets. Three, full renovated Bathrooms. Huge Laundry/Office on 2nd floor. Fully finished Basement Recreation Room and media area. Private landscaped yard, slate patio and covered porch off of living room. Freshly painted interior and exterior. Two car attached garage plus detached oversized 2 car garage. Great work area or studio. Convenient location and excellent schools.
Last Agent to Sell the Property
Quinn & Wilson, Inc. License #RS201243L Listed on: 08/16/2012
Home Details
Home Type
- Single Family
Est. Annual Taxes
- $8,728
Year Built
- Built in 1940
Lot Details
- 0.44 Acre Lot
- Level Lot
- Property is in good condition
- Property is zoned R4
Parking
- 4 Car Garage
- 3 Open Parking Spaces
- Second Garage
- Garage Door Opener
- Driveway
Home Design
- Colonial Architecture
- Brick Exterior Construction
- Pitched Roof
Interior Spaces
- 3,000 Sq Ft Home
- Property has 3 Levels
- Brick Fireplace
- Family Room
- Living Room
- Dining Room
- Finished Basement
- Basement Fills Entire Space Under The House
- Attic Fan
- Laundry on upper level
Kitchen
- Eat-In Kitchen
- Butlers Pantry
- Kitchen Island
Flooring
- Wood
- Tile or Brick
Bedrooms and Bathrooms
- 4 Bedrooms
- En-Suite Primary Bedroom
- En-Suite Bathroom
- 3.5 Bathrooms
Outdoor Features
- Patio
- Shed
- Porch
Schools
- Myers Elementary School
- Cedarbrook Middle School
- Cheltenham High School
Utilities
- Forced Air Heating and Cooling System
- Heating System Uses Oil
- Oil Water Heater
- Cable TV Available
Community Details
- No Home Owners Association
- Elkins Park Subdivision
Listing and Financial Details
- Tax Lot 012
- Assessor Parcel Number 31-00-20410-007
Ownership History
Purchase Details
Home Financials for this Owner
Home Financials are based on the most recent Mortgage that was taken out on this home.Purchase Details
Home Financials for this Owner
Home Financials are based on the most recent Mortgage that was taken out on this home.Similar Homes in the area
Home Values in the Area
Average Home Value in this Area
Purchase History
| Date | Type | Sale Price | Title Company |
|---|---|---|---|
| Deed | $357,500 | None Available | |
| Deed | $355,000 | None Available |
Mortgage History
| Date | Status | Loan Amount | Loan Type |
|---|---|---|---|
| Open | $596,732 | New Conventional | |
| Closed | $357,500 | VA | |
| Previous Owner | $319,500 | New Conventional |
Property History
| Date | Event | Price | Change | Sq Ft Price |
|---|---|---|---|---|
| 07/03/2024 07/03/24 | Sold | $660,000 | -2.2% | $185 / Sq Ft |
| 05/30/2024 05/30/24 | Pending | -- | -- | -- |
| 05/23/2024 05/23/24 | Price Changed | $674,900 | -2.9% | $189 / Sq Ft |
| 05/07/2024 05/07/24 | For Sale | $695,000 | +94.4% | $195 / Sq Ft |
| 07/25/2014 07/25/14 | Sold | $357,500 | -3.4% | $133 / Sq Ft |
| 06/21/2014 06/21/14 | Pending | -- | -- | -- |
| 06/01/2014 06/01/14 | For Sale | $369,900 | +4.2% | $138 / Sq Ft |
| 06/14/2013 06/14/13 | Sold | $355,000 | +1.5% | $118 / Sq Ft |
| 05/24/2013 05/24/13 | Pending | -- | -- | -- |
| 04/13/2013 04/13/13 | Price Changed | $349,900 | -10.1% | $117 / Sq Ft |
| 03/22/2013 03/22/13 | Price Changed | $389,000 | -2.0% | $130 / Sq Ft |
| 03/06/2013 03/06/13 | Price Changed | $397,000 | -0.5% | $132 / Sq Ft |
| 10/26/2012 10/26/12 | Price Changed | $399,000 | -3.9% | $133 / Sq Ft |
| 10/16/2012 10/16/12 | Price Changed | $415,000 | -1.2% | $138 / Sq Ft |
| 09/25/2012 09/25/12 | Price Changed | $419,900 | -6.5% | $140 / Sq Ft |
| 08/16/2012 08/16/12 | For Sale | $449,000 | -- | $150 / Sq Ft |
Tax History Compared to Growth
Tax History
| Year | Tax Paid | Tax Assessment Tax Assessment Total Assessment is a certain percentage of the fair market value that is determined by local assessors to be the total taxable value of land and additions on the property. | Land | Improvement |
|---|---|---|---|---|
| 2025 | $11,234 | $168,200 | -- | -- |
| 2024 | $11,234 | $168,200 | -- | -- |
| 2023 | $11,108 | $168,200 | $0 | $0 |
| 2022 | $10,916 | $168,200 | $0 | $0 |
| 2021 | $10,617 | $168,200 | $0 | $0 |
| 2020 | $10,311 | $168,200 | $0 | $0 |
| 2019 | $10,106 | $168,200 | $0 | $0 |
| 2018 | $2,794 | $168,200 | $0 | $0 |
| 2017 | $9,648 | $168,200 | $0 | $0 |
| 2016 | $9,583 | $168,200 | $0 | $0 |
| 2015 | $9,136 | $168,200 | $0 | $0 |
| 2014 | $9,136 | $168,200 | $0 | $0 |
Agents Affiliated with this Home
-
Jeff Chirico

Seller's Agent in 2024
Jeff Chirico
EXP Realty, LLC
(267) 888-5558
95 in this area
214 Total Sales
-
SCOTT SEPKOWICZ
S
Buyer's Agent in 2024
SCOTT SEPKOWICZ
KW Empower
(267) 616-9591
1 in this area
85 Total Sales
-
Rob della Franzia

Seller's Agent in 2014
Rob della Franzia
New Horizons Real Estate, Inc.
(215) 407-3837
119 Total Sales
-
Holly Rehfuss

Buyer's Agent in 2014
Holly Rehfuss
HomeSmart Realty Advisors
(267) 261-7605
3 in this area
45 Total Sales
-
Diane Malnati

Seller's Agent in 2013
Diane Malnati
Quinn & Wilson, Inc.
(215) 880-1456
5 in this area
60 Total Sales
-
Renee Meister

Seller Co-Listing Agent in 2013
Renee Meister
Quinn & Wilson, Inc.
(267) 879-9146
6 in this area
172 Total Sales
Map
Source: Bright MLS
MLS Number: 1004065614
APN: 31-00-20410-007
- 8208 New Second St
- 211 Church Rd
- 1816 Valley Glen Rd Unit 148
- 1703 Valley Glen Rd
- 221 Marco Rd
- 782 Jenkintown Rd
- 46 Township Line Rd Unit 305
- 1201 Valley Glen Rd Unit 211
- 116 Susan Dr
- 8008 Hammond Rd
- 8301 Cadwalader Ave
- 365 Cedar Rd Unit 20
- 227 Rolling Hill Rd
- 150 West Ave
- 7915 New Second St
- 504 Valley Glen Rd
- 8237 Brookside Rd
- 7953 Milltown Cir
- 8043 Milltown Cir
- 233 Township Line Rd Unit 1B
