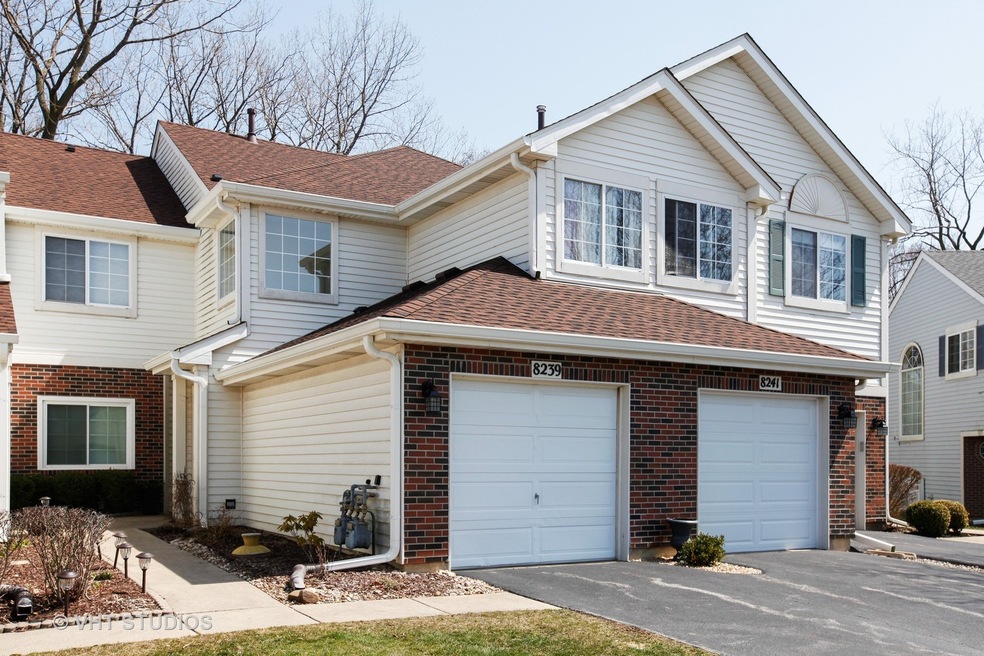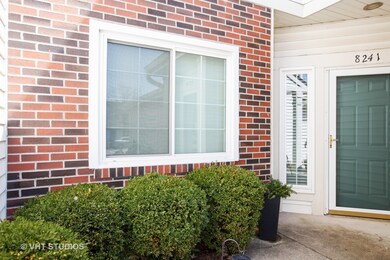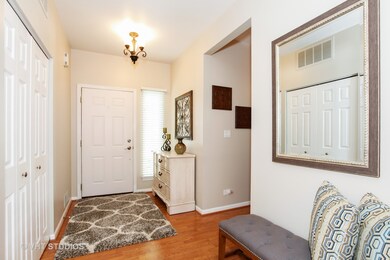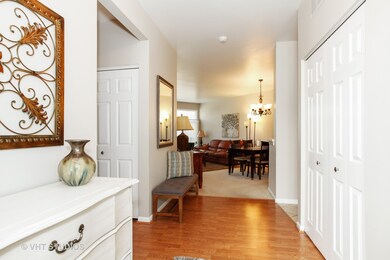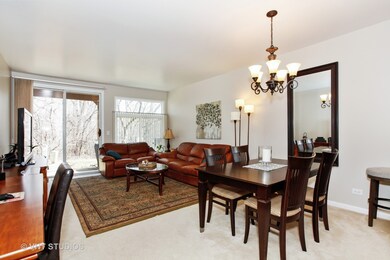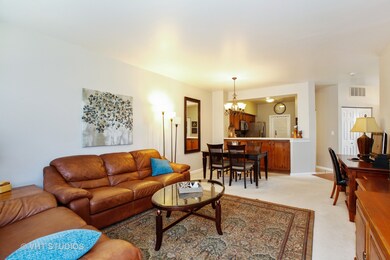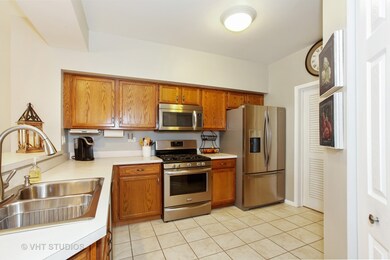
8241 Ripple Ridge Darien, IL 60561
Highlights
- Wood Flooring
- Walk-In Pantry
- Patio
- Concord Elementary School Rated A
- Attached Garage
- Storage
About This Home
As of July 2024Beautifully Updated & Upgraded! Totally Move-in Condition! Decorated with flair! Wonderful first floor ranch! Private wooded views! Great open floor plan. 9 foot ceilings! Separate entrance. 1 car attached garage w/ample storage. Laundry room with space for full size washer & dryer. Many upgrades throughout including: 2014: New windows, CAC & Furnace, SS Microwave, SS Sink, Faucet, Garbage Disposal. 2015: New SS Stove, Insulated Garage Door and Lift Master garage door opener. 2016: New Roof, Toilets, Light Fixtures, All new switches and outlets throughout the entire home. 2017: Elfa Master closet and SS Dishwasher. Impeccable & Immaclate in every way! A Must see! You will be impressed!
Last Agent to Sell the Property
Baird & Warner License #475142982 Listed on: 04/13/2018

Property Details
Home Type
- Condominium
Est. Annual Taxes
- $4,183
Year Built
- 1994
HOA Fees
- $186 per month
Parking
- Attached Garage
- Garage Door Opener
- Driveway
- Parking Included in Price
- Garage Is Owned
Home Design
- Brick Exterior Construction
- Slab Foundation
- Asphalt Shingled Roof
- Vinyl Siding
Interior Spaces
- Storage
- Wood Flooring
Kitchen
- Walk-In Pantry
- Oven or Range
- Microwave
- Dishwasher
Bedrooms and Bathrooms
- Primary Bathroom is a Full Bathroom
- Bathroom on Main Level
Laundry
- Laundry on main level
- Washer and Dryer Hookup
Utilities
- Forced Air Heating and Cooling System
- Heating System Uses Gas
Additional Features
- Patio
- Property is near a bus stop
Listing and Financial Details
- Homeowner Tax Exemptions
Community Details
Amenities
- Common Area
Pet Policy
- Pets Allowed
Ownership History
Purchase Details
Home Financials for this Owner
Home Financials are based on the most recent Mortgage that was taken out on this home.Purchase Details
Home Financials for this Owner
Home Financials are based on the most recent Mortgage that was taken out on this home.Purchase Details
Home Financials for this Owner
Home Financials are based on the most recent Mortgage that was taken out on this home.Purchase Details
Home Financials for this Owner
Home Financials are based on the most recent Mortgage that was taken out on this home.Purchase Details
Purchase Details
Purchase Details
Home Financials for this Owner
Home Financials are based on the most recent Mortgage that was taken out on this home.Similar Homes in the area
Home Values in the Area
Average Home Value in this Area
Purchase History
| Date | Type | Sale Price | Title Company |
|---|---|---|---|
| Warranty Deed | $277,000 | Stewart Title | |
| Deed | -- | None Available | |
| Deed | $205,500 | Baird & Warner Title Service | |
| Warranty Deed | $163,000 | First American Title Ins Co | |
| Interfamily Deed Transfer | -- | -- | |
| Warranty Deed | $126,500 | -- | |
| Joint Tenancy Deed | $125,000 | -- |
Mortgage History
| Date | Status | Loan Amount | Loan Type |
|---|---|---|---|
| Previous Owner | $205,500 | New Conventional | |
| Previous Owner | $122,250 | New Conventional | |
| Previous Owner | $117,400 | Purchase Money Mortgage |
Property History
| Date | Event | Price | Change | Sq Ft Price |
|---|---|---|---|---|
| 07/24/2024 07/24/24 | Sold | $277,000 | -0.7% | $254 / Sq Ft |
| 06/20/2024 06/20/24 | Pending | -- | -- | -- |
| 06/19/2024 06/19/24 | Price Changed | $279,000 | -2.1% | $256 / Sq Ft |
| 06/13/2024 06/13/24 | For Sale | $285,000 | +38.7% | $261 / Sq Ft |
| 05/31/2018 05/31/18 | Sold | $205,500 | +2.8% | $188 / Sq Ft |
| 04/16/2018 04/16/18 | Pending | -- | -- | -- |
| 04/13/2018 04/13/18 | For Sale | $199,900 | +22.6% | $183 / Sq Ft |
| 06/20/2014 06/20/14 | Sold | $163,000 | -6.8% | $149 / Sq Ft |
| 05/29/2014 05/29/14 | Pending | -- | -- | -- |
| 03/31/2014 03/31/14 | Price Changed | $174,900 | -2.8% | $160 / Sq Ft |
| 03/07/2014 03/07/14 | For Sale | $180,000 | -- | $165 / Sq Ft |
Tax History Compared to Growth
Tax History
| Year | Tax Paid | Tax Assessment Tax Assessment Total Assessment is a certain percentage of the fair market value that is determined by local assessors to be the total taxable value of land and additions on the property. | Land | Improvement |
|---|---|---|---|---|
| 2024 | $4,183 | $76,276 | $15,294 | $60,982 |
| 2023 | $4,225 | $70,120 | $14,060 | $56,060 |
| 2022 | $4,037 | $66,080 | $13,250 | $52,830 |
| 2021 | $3,734 | $65,330 | $13,100 | $52,230 |
| 2020 | $3,675 | $64,040 | $12,840 | $51,200 |
| 2019 | $3,543 | $61,450 | $12,320 | $49,130 |
| 2018 | $3,290 | $58,800 | $11,790 | $47,010 |
| 2017 | $3,246 | $56,580 | $11,340 | $45,240 |
| 2016 | $3,145 | $54,000 | $10,820 | $43,180 |
| 2015 | $3,070 | $50,800 | $10,180 | $40,620 |
| 2014 | $2,802 | $51,440 | $10,310 | $41,130 |
| 2013 | $2,872 | $53,890 | $10,800 | $43,090 |
Agents Affiliated with this Home
-

Seller's Agent in 2024
Donna Blagojevic
HomeSmart Realty Group
(708) 655-4247
2 in this area
37 Total Sales
-

Buyer's Agent in 2024
John Sommese
Skydan Real Estate Sales, LLC
(708) 860-0497
3 in this area
39 Total Sales
-

Seller's Agent in 2018
Sue Pascucci Heineman
Baird Warner
(630) 202-1281
7 in this area
70 Total Sales
-
L
Seller's Agent in 2014
Liz Chalberg
@ Properties
Map
Source: Midwest Real Estate Data (MRED)
MLS Number: MRD09916127
APN: 09-34-123-286
- 1068 Ripple Ridge
- 8156 Ripple Ridge
- 8294 Sweetwater Ct
- 967 Ripple Ridge Cove
- 8291 Ripple Ridge
- 1018 Bob-O-link Ln
- 8234 Portsmouth Dr Unit D
- 8306 Portsmouth Dr Unit 22B
- 1032 Hinswood Dr
- 17W455 Concord Place
- 9S115 Nantucket Dr
- Lot 1, 2, 3, 4 & 5 Nantucket Dr
- 1390 Marco Ct
- 1370 Marco Ct
- 17W085 Elm Ct
- 709 79th St Unit 401
- 709 79th St Unit 309
- 1396 Von Drash Dr
- 7913 Sawyer Rd
- 7942 Tennessee Ave
