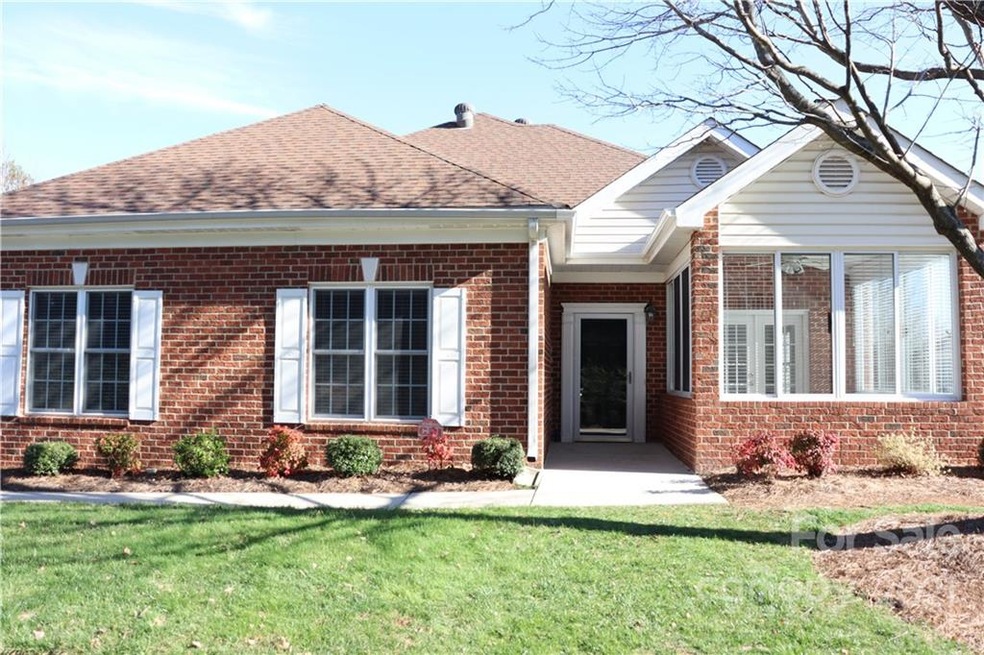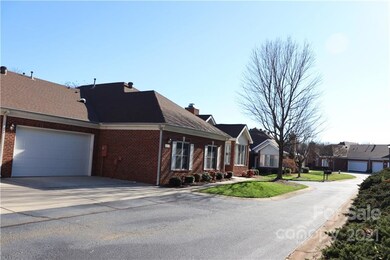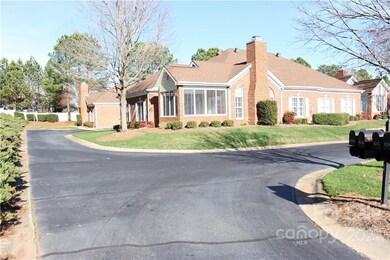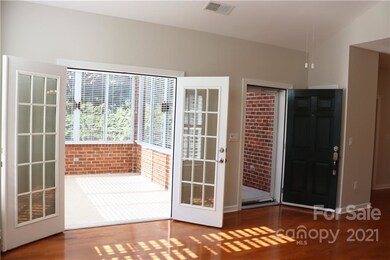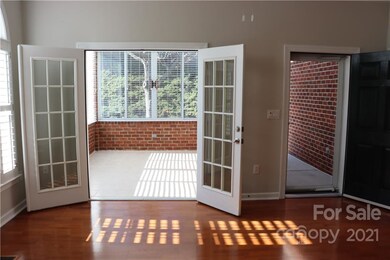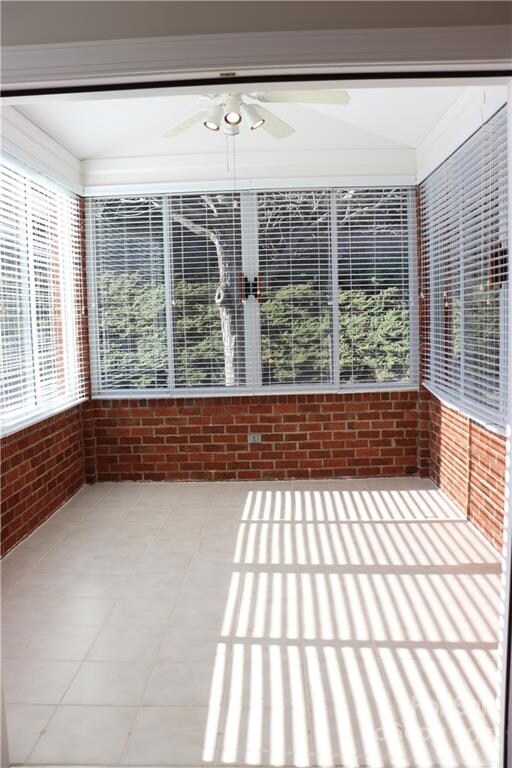
8242 Windsor Ridge Dr Unit C Charlotte, NC 28277
Ballantyne NeighborhoodHighlights
- Fitness Center
- Open Floorplan
- Private Lot
- Hawk Ridge Elementary Rated A-
- Clubhouse
- Engineered Wood Flooring
About This Home
As of January 2022Completely updated all brick ranch patio home with 2 bedrooms, 2 baths AND a home office/guest bedroom! Enjoy sitting in the sunroom year-round, and the 2 car garage for parking. Located in a very desirable section of the community. This home is truly move in ready with the refrigerator, washer & dryer included! Too many updates to list all of them but here are some of the highlights that have been updated within the last 3 years- HVAC, water heater, granite countertops throughout, Kitchen Aid appliances, garbage disposal, tile backsplash in kitchen, the kitchen cabinets, kitchen sink, faucets throughout, shower doors, lighting, ceiling fans, interior of the home painted, hardware on doors, garage door key pad, master closet shelving, storm door & so much more. HOA dues cover water, sewer, lawn maintenance, roof, rain gutters, shutters, outside of the home, outdoor community pool, clubhouse and fitness room. This home wont last long!
Last Agent to Sell the Property
Regina Farmer Realty, LLC License #205700 Listed on: 01/07/2022
Property Details
Home Type
- Condominium
Year Built
- Built in 2001
Lot Details
- End Unit
- Level Lot
- Irrigation
- Lawn
HOA Fees
- $354 Monthly HOA Fees
Parking
- Attached Garage
Home Design
- Slab Foundation
- Vinyl Siding
Interior Spaces
- Open Floorplan
- Gas Log Fireplace
- Insulated Windows
- Window Treatments
- Pull Down Stairs to Attic
Flooring
- Engineered Wood
- Tile
Bedrooms and Bathrooms
- Walk-In Closet
- 2 Full Bathrooms
Schools
- Hawk Ridge Elementary School
- J.M. Robinson Middle School
Utilities
- Cable TV Available
Listing and Financial Details
- Assessor Parcel Number 229-103-60
Community Details
Overview
- Windsor Oaks HOA Meckl. Inc. c/o Cedar Mgmt Group Association, Phone Number (704) 644-8808
Amenities
- Clubhouse
Recreation
- Fitness Center
- Community Pool
Ownership History
Purchase Details
Home Financials for this Owner
Home Financials are based on the most recent Mortgage that was taken out on this home.Purchase Details
Home Financials for this Owner
Home Financials are based on the most recent Mortgage that was taken out on this home.Purchase Details
Home Financials for this Owner
Home Financials are based on the most recent Mortgage that was taken out on this home.Purchase Details
Home Financials for this Owner
Home Financials are based on the most recent Mortgage that was taken out on this home.Purchase Details
Home Financials for this Owner
Home Financials are based on the most recent Mortgage that was taken out on this home.Similar Homes in Charlotte, NC
Home Values in the Area
Average Home Value in this Area
Purchase History
| Date | Type | Sale Price | Title Company |
|---|---|---|---|
| Warranty Deed | $375,000 | Cardinal Title | |
| Warranty Deed | $230,000 | None Available | |
| Warranty Deed | $232,000 | First American Title Of The | |
| Warranty Deed | $218,000 | -- | |
| Condominium Deed | $202,000 | -- |
Mortgage History
| Date | Status | Loan Amount | Loan Type |
|---|---|---|---|
| Open | $300,000 | New Conventional | |
| Previous Owner | $125,000 | Unknown | |
| Previous Owner | $185,600 | Purchase Money Mortgage | |
| Previous Owner | $174,400 | Purchase Money Mortgage | |
| Previous Owner | $192,600 | Purchase Money Mortgage |
Property History
| Date | Event | Price | Change | Sq Ft Price |
|---|---|---|---|---|
| 01/31/2022 01/31/22 | Sold | $375,000 | +4.2% | $252 / Sq Ft |
| 01/09/2022 01/09/22 | Pending | -- | -- | -- |
| 01/07/2022 01/07/22 | For Sale | $359,900 | +56.5% | $242 / Sq Ft |
| 12/22/2016 12/22/16 | Sold | $230,000 | -1.9% | $155 / Sq Ft |
| 11/23/2016 11/23/16 | Pending | -- | -- | -- |
| 11/16/2016 11/16/16 | For Sale | $234,500 | -- | $158 / Sq Ft |
Tax History Compared to Growth
Tax History
| Year | Tax Paid | Tax Assessment Tax Assessment Total Assessment is a certain percentage of the fair market value that is determined by local assessors to be the total taxable value of land and additions on the property. | Land | Improvement |
|---|---|---|---|---|
| 2023 | $2,839 | $381,000 | $0 | $381,000 |
| 2022 | $2,304 | $234,700 | $0 | $234,700 |
| 2021 | $2,304 | $234,700 | $0 | $234,700 |
| 2020 | $2,304 | $234,700 | $0 | $234,700 |
| 2019 | $2,298 | $234,700 | $0 | $234,700 |
| 2018 | $2,486 | $187,400 | $34,000 | $153,400 |
| 2017 | $2,450 | $187,400 | $34,000 | $153,400 |
| 2016 | $2,446 | $187,400 | $34,000 | $153,400 |
| 2015 | $2,443 | $187,400 | $34,000 | $153,400 |
| 2014 | $2,446 | $187,400 | $34,000 | $153,400 |
Agents Affiliated with this Home
-
Regina Farmer

Seller's Agent in 2022
Regina Farmer
Regina Farmer Realty, LLC
(704) 506-0226
4 in this area
62 Total Sales
-
Diane Byrd

Buyer's Agent in 2022
Diane Byrd
Helen Adams Realty
(704) 281-2054
2 in this area
42 Total Sales
-
Suzanne Cowden

Seller's Agent in 2016
Suzanne Cowden
Corcoran HM Properties
(704) 301-1012
2 in this area
94 Total Sales
Map
Source: Canopy MLS (Canopy Realtor® Association)
MLS Number: CAR3814861
APN: 229-103-60
- 8040 Flanders St
- 8177 Millwright Ln
- 11714 Harsworth Ln
- 11939 Fiddlers Roof Ln
- 11712 Huxley Rd
- 11907 Maria Ester Ct
- 10207 Garmoyle St
- 11929 Kings Castle Ct
- 12407 Crowley Ct Unit 36B
- 13022 Simoneaux Ln
- 12312 Landry Renee Place Unit 35
- 9119 Gander Dr
- 11333 Snapfinger Dr
- 8405 Olde Troon Dr Unit 4A
- 8608 Talbert Paige Ct
- 11700 Fernhurst Ln
- 11406 Olde Turnbury Ct Unit 17B
- 8500 Headford Rd
- 9237 Bellegarde Dr
- 11311 Olde Turnbury Ct Unit 26D
