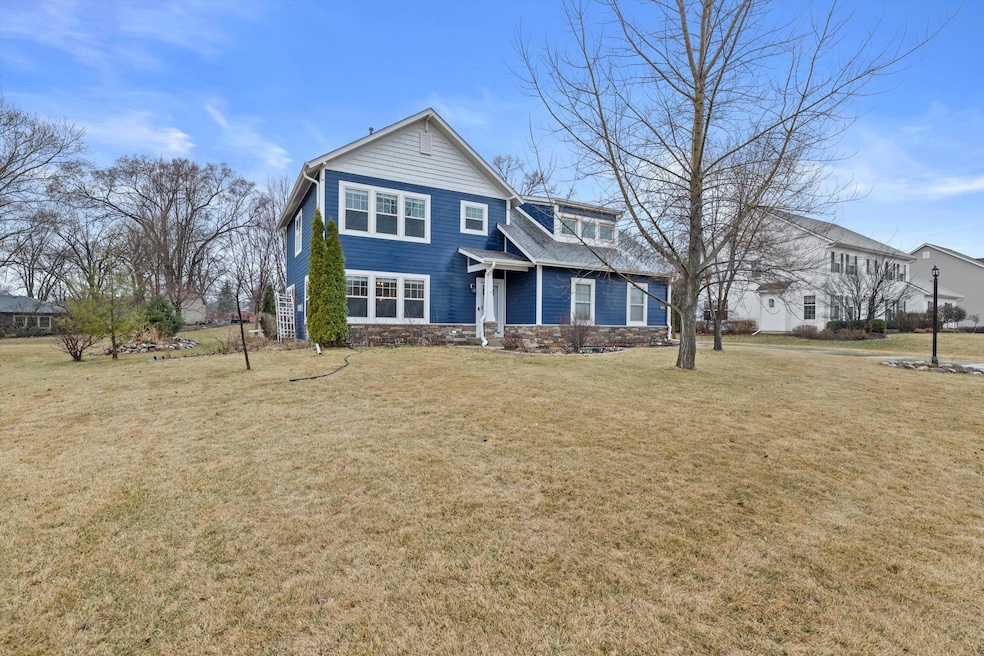
8243 S Shadwell Cir Franklin, WI 53132
Highlights
- Vaulted Ceiling
- Wood Flooring
- Main Floor Bedroom
- Country Dale Elementary School Rated A
- Prairie Architecture
- 2.5 Car Attached Garage
About This Home
As of April 2025This beautifully maintained 5-bedroom, 2.5-bath home in a sought-after Franklin subdivision is freshly painted and move-in ready! Features vaulted and tray ceilings to add elegance & spaciousness. The first-floor master suite offers a private retreat and features an updated bath. The spacious updated kitchen offers abundant storage, modern finishes, and seamless flow into the dining area with French doors to the patio. Perfect for outdoor gatherings. Upstairs, enjoy a convenient laundry room & a huge bonus room above the garage, offering endless possibilities The basement is stubbed for a full bath w/an egress window for a legal bedroom. Prime location in Franklin School District w/easy access to Forest Home Ave, ensuring easy commutes. Offered at $579,000 - Schedule your showing today!
Last Agent to Sell the Property
Lannon Stone Realty LLC License #86982-94 Listed on: 03/20/2025
Home Details
Home Type
- Single Family
Est. Annual Taxes
- $9,325
Parking
- 2.5 Car Attached Garage
- Driveway
Home Design
- Prairie Architecture
Interior Spaces
- 2,429 Sq Ft Home
- 2-Story Property
- Vaulted Ceiling
- Gas Fireplace
Kitchen
- Oven
- Range
- Microwave
- Dishwasher
- Kitchen Island
- Disposal
Flooring
- Wood
- Stone
Bedrooms and Bathrooms
- 5 Bedrooms
- Main Floor Bedroom
- Walk-In Closet
Laundry
- Dryer
- Washer
Basement
- Basement Fills Entire Space Under The House
- Stubbed For A Bathroom
Schools
- Forest Park Middle School
- Franklin High School
Utilities
- Forced Air Heating and Cooling System
- Heating System Uses Natural Gas
Additional Features
- Patio
- 0.39 Acre Lot
Community Details
- Property has a Home Owners Association
- Shadwell Subdivision
Listing and Financial Details
- Exclusions: Personal Property, Yard Ornaments, 1 light green pine and smaller spruce on side of house and Oak Tree in back yard
- Assessor Parcel Number 7980133000
Ownership History
Purchase Details
Home Financials for this Owner
Home Financials are based on the most recent Mortgage that was taken out on this home.Purchase Details
Home Financials for this Owner
Home Financials are based on the most recent Mortgage that was taken out on this home.Similar Homes in Franklin, WI
Home Values in the Area
Average Home Value in this Area
Purchase History
| Date | Type | Sale Price | Title Company |
|---|---|---|---|
| Warranty Deed | $579,000 | Knight Barry Title | |
| Warranty Deed | $292,900 | Premier Title & Closing Serv |
Mortgage History
| Date | Status | Loan Amount | Loan Type |
|---|---|---|---|
| Open | $463,200 | New Conventional | |
| Previous Owner | $1,065,900 | New Conventional | |
| Previous Owner | $50,000 | Credit Line Revolving | |
| Previous Owner | $300,000 | New Conventional | |
| Previous Owner | $103,150 | Credit Line Revolving | |
| Previous Owner | $257,000 | Unknown | |
| Previous Owner | $234,320 | Purchase Money Mortgage |
Property History
| Date | Event | Price | Change | Sq Ft Price |
|---|---|---|---|---|
| 04/22/2025 04/22/25 | Sold | $579,000 | 0.0% | $238 / Sq Ft |
| 03/20/2025 03/20/25 | For Sale | $579,000 | -- | $238 / Sq Ft |
Tax History Compared to Growth
Tax History
| Year | Tax Paid | Tax Assessment Tax Assessment Total Assessment is a certain percentage of the fair market value that is determined by local assessors to be the total taxable value of land and additions on the property. | Land | Improvement |
|---|---|---|---|---|
| 2023 | $7,248 | $442,600 | $67,500 | $375,100 |
| 2022 | $7,236 | $365,500 | $67,500 | $298,000 |
| 2021 | $7,092 | $366,200 | $63,000 | $303,200 |
| 2020 | $7,748 | $0 | $0 | $0 |
| 2019 | $8,103 | $336,300 | $63,000 | $273,300 |
| 2018 | $8,102 | $0 | $0 | $0 |
| 2017 | $8,620 | $339,900 | $63,000 | $276,900 |
| 2015 | -- | $286,700 | $58,300 | $228,400 |
| 2013 | -- | $286,700 | $58,300 | $228,400 |
Agents Affiliated with this Home
-
Lisa Oertel

Seller's Agent in 2025
Lisa Oertel
Lannon Stone Realty LLC
(414) 617-6798
4 in this area
35 Total Sales
-
Meghan Dinmore
M
Buyer's Agent in 2025
Meghan Dinmore
Real Broker Milwaukee
(262) 366-4776
1 in this area
1 Total Sale
Map
Source: Metro MLS
MLS Number: 1910592
APN: 798-0133-000
- W129S8634 Muscovy Way
- W129S8660 Muscovy Way
- W125S9782 N Cape Rd
- 11532 W Tess Creek St
- 11470 W Tess Creek St
- Lt74 S Overlook Way
- 9157 S Overlook Way
- 9254 S Overlook Way
- 7949 S Scepter Dr Unit 3
- 8687 S Deerwood Ln Unit 11
- 10049 W Loomis Rd
- S73W14252 Settler Way
- 10115 W Loomis Rd
- 11223 W Loomis Rd
- 11607 W Ryan Rd
- 9633 S Sophia Ct
- S73W14390 Woods Rd
- 9582 S Sophia Ct
- 7062 S Fieldstone Ct
- 9603 S Sophia Ct
