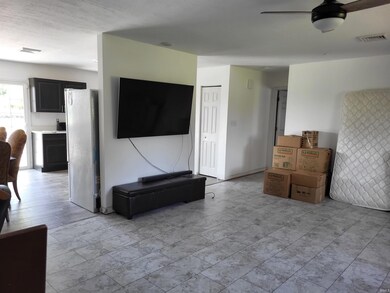
8243 W Windsor Rd Farmland, IN 47340
Highlights
- In Ground Pool
- Covered patio or porch
- Central Air
- Ranch Style House
- 2.5 Car Attached Garage
- Baseboard Heating
About This Home
As of July 2023Great home in a beautiful, nearly 6-acre country setting just outside of Farmland! Spacious ranch style home offers large living room, 4 bedrooms, 2.5 baths, and large kitchen with newer cabinets and quartz countertops. The roomy Main bedroom has great closet space and a nice private bath. Downstairs in the finished basement area there is a ton of space including an open living area and second kitchen along with 3 other large rooms with great closet space; Newly added gravel driveway on the west side of property (June 2023) gives great access to the 40 x 48 pole barn.
Home Details
Home Type
- Single Family
Est. Annual Taxes
- $3,206
Year Built
- Built in 1999
Lot Details
- 5.62 Acre Lot
- Rural Setting
- Partially Fenced Property
- Chain Link Fence
- Level Lot
- Irregular Lot
Parking
- 2.5 Car Attached Garage
- Gravel Driveway
- Off-Street Parking
Home Design
- Ranch Style House
- Shingle Roof
- Vinyl Construction Material
Interior Spaces
- 1,896 Sq Ft Home
- Insulated Windows
- Disposal
Bedrooms and Bathrooms
- 4 Bedrooms
Basement
- Basement Fills Entire Space Under The House
- 1 Bathroom in Basement
Outdoor Features
- In Ground Pool
- Covered patio or porch
Schools
- Monroe Central Elementary And Middle School
- Monroe Central High School
Utilities
- Central Air
- Radiator
- Heat Pump System
- Baseboard Heating
- Propane
- Private Company Owned Well
- Well
- Septic System
Community Details
- Community Pool
Listing and Financial Details
- Assessor Parcel Number 68-07-24-400-044.000-010
Map
Home Values in the Area
Average Home Value in this Area
Property History
| Date | Event | Price | Change | Sq Ft Price |
|---|---|---|---|---|
| 07/23/2023 07/23/23 | Sold | $360,000 | 0.0% | $190 / Sq Ft |
| 06/07/2023 06/07/23 | Pending | -- | -- | -- |
| 04/29/2023 04/29/23 | For Sale | $360,000 | -6.5% | $190 / Sq Ft |
| 11/23/2022 11/23/22 | Sold | $385,000 | -6.1% | $102 / Sq Ft |
| 10/27/2022 10/27/22 | Pending | -- | -- | -- |
| 10/18/2022 10/18/22 | For Sale | $409,900 | +114.4% | $108 / Sq Ft |
| 12/02/2016 12/02/16 | Sold | $191,200 | +0.7% | $50 / Sq Ft |
| 10/22/2016 10/22/16 | Pending | -- | -- | -- |
| 10/19/2016 10/19/16 | For Sale | $189,900 | -- | $50 / Sq Ft |
Tax History
| Year | Tax Paid | Tax Assessment Tax Assessment Total Assessment is a certain percentage of the fair market value that is determined by local assessors to be the total taxable value of land and additions on the property. | Land | Improvement |
|---|---|---|---|---|
| 2024 | $495 | $29,900 | $5,500 | $24,400 |
| 2023 | $173 | $10,400 | $5,200 | $5,200 |
| 2022 | $582 | $30,600 | $4,900 | $25,700 |
| 2021 | $568 | $28,600 | $4,500 | $24,100 |
| 2020 | $552 | $27,700 | $4,300 | $23,400 |
| 2019 | $545 | $29,200 | $4,500 | $24,700 |
| 2018 | $544 | $30,100 | $4,900 | $25,200 |
| 2017 | $68 | $4,100 | $3,300 | $800 |
| 2016 | $45 | $2,700 | $2,700 | $0 |
| 2014 | $45 | $2,800 | $2,800 | $0 |
| 2013 | $45 | $2,400 | $2,400 | $0 |
Mortgage History
| Date | Status | Loan Amount | Loan Type |
|---|---|---|---|
| Open | $240,000 | New Conventional | |
| Previous Owner | $260,000 | New Conventional | |
| Previous Owner | $152,960 | New Conventional | |
| Previous Owner | $87,015 | Future Advance Clause Open End Mortgage |
Deed History
| Date | Type | Sale Price | Title Company |
|---|---|---|---|
| Warranty Deed | $360,000 | None Listed On Document | |
| Warranty Deed | -- | None Available |
Similar Homes in Farmland, IN
Source: Indiana Regional MLS
MLS Number: 202327508
APN: 68-07-24-400-046.000-010
- 9661 w 100 N County Road Rd
- 407 S Mulberry St
- 103 B N Main St
- 271 N County Road 1000 W
- 10547 W State Road 32
- 469 Indiana Ave
- 3277 SE Indian Trail Lake Rd
- 3661 SW Indian Trail Lake Rd
- 205 N 1st St
- 12456 W Windsor Rd
- 214 N 3rd St
- 224 N 4th St
- 609 W Oak St
- 3268 S 400 W
- 12520 E Stanley Rd
- 3517 W 400 N
- 605 N County Road 800 E
- 12010 E Jackson St
- 8300 S County Road 800 E
- 11300 E County Road 50 S






