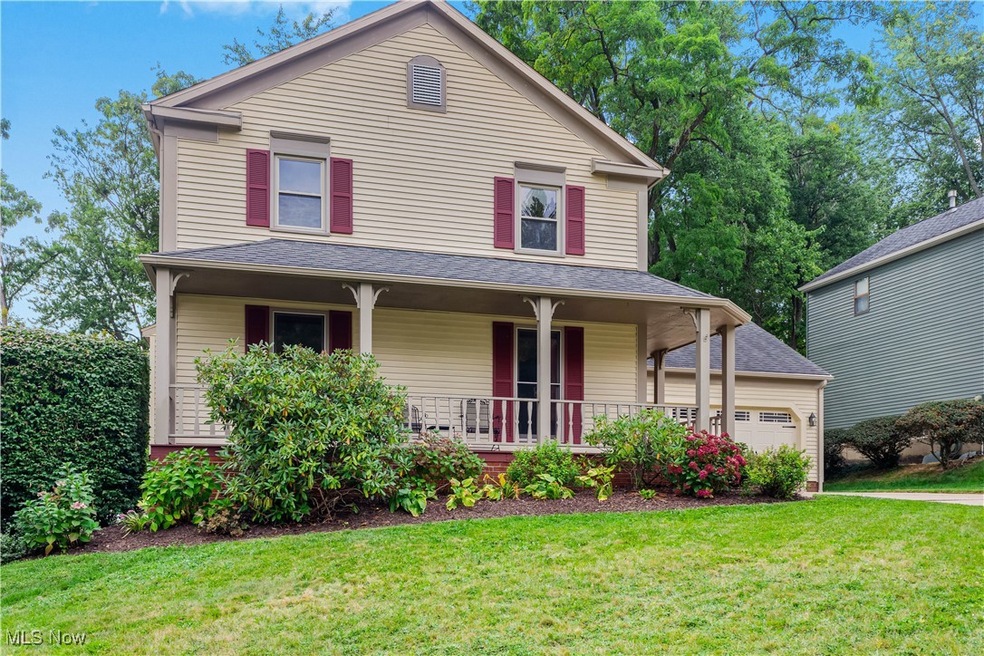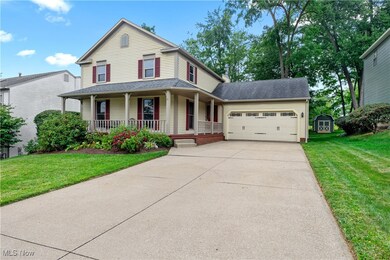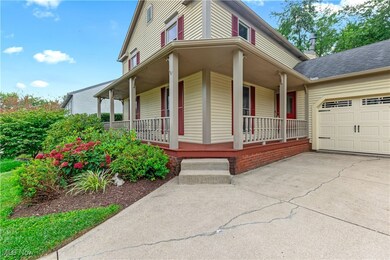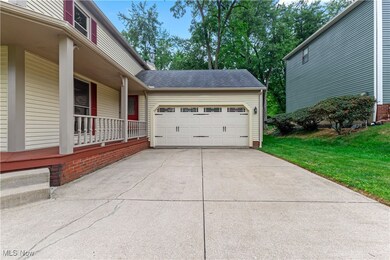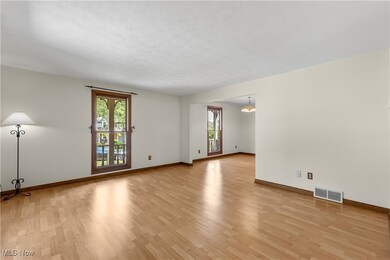
8243 Whiteridge Cir NW North Canton, OH 44720
Highlights
- Deck
- Traditional Architecture
- No HOA
- Northwood Elementary School Rated A
- 1 Fireplace
- Wrap Around Porch
About This Home
As of October 2024Spacious home on a dead end street IMMACULATELY cared for by the sellers. You will be greeted by the mature landscaping and wrap around porch. Once inside, a large, clean and inviting 1st floor is waiting for you. Floor to ceiling windows in the living and dining room let in tons of natural light. The kitchen has a beautiful garden window, pantry, and a coffee bar. All appliances come with the home! Attached to the kitchen is a laundry room complete with washer, dryer and utility tub. Large family room with fireplace and sliding glass doors that lead to a deck and a peaceful backyard space. All done in a neutral color palette to suit any taste. The second floor has 3 bedrooms with fantastic closet space, a beautifully updated bathroom complete with high ceilings and skylights and a giant primary suite with connected primary bathroom, walk in closet and large vanity area with sink. There is also a large, clean basement with high ceilings, water heater 2017, sump pump 2019, Radon mitigation system. 2 car attached garage with storage. This home is near all area shopping, entertainment and the airport but still retains a peaceful, private feel in a sought after area of the city. Bonus: owner does not have to pay city taxes! We welcome you to schedule an appointment today and see for yourself. Please click the virtual tour button to feel like you are actually walking through this home.
Last Agent to Sell the Property
CENTURY 21 Lakeside Realty Brokerage Email: nothauntedhomes@gmail.com 330-330-8711 License #2014000837

Home Details
Home Type
- Single Family
Est. Annual Taxes
- $4,274
Year Built
- Built in 1988
Lot Details
- 0.25 Acre Lot
Parking
- 2 Car Garage
- Driveway
Home Design
- Traditional Architecture
- Fiberglass Roof
- Asphalt Roof
- Aluminum Siding
Interior Spaces
- 2,006 Sq Ft Home
- 2-Story Property
- 1 Fireplace
Kitchen
- Range
- Dishwasher
Bedrooms and Bathrooms
- 4 Bedrooms
- 2.5 Bathrooms
Laundry
- Dryer
- Washer
Basement
- Basement Fills Entire Space Under The House
- Sump Pump
Outdoor Features
- Deck
- Wrap Around Porch
Utilities
- Forced Air Heating and Cooling System
- Heating System Uses Gas
Community Details
- No Home Owners Association
- Hillside Colony Subdivision
Listing and Financial Details
- Assessor Parcel Number 05502312
Ownership History
Purchase Details
Home Financials for this Owner
Home Financials are based on the most recent Mortgage that was taken out on this home.Purchase Details
Home Financials for this Owner
Home Financials are based on the most recent Mortgage that was taken out on this home.Purchase Details
Purchase Details
Map
Similar Homes in North Canton, OH
Home Values in the Area
Average Home Value in this Area
Purchase History
| Date | Type | Sale Price | Title Company |
|---|---|---|---|
| Warranty Deed | $295,000 | Ohio Real Title | |
| Deed | $142,500 | -- | |
| Deed | $107,000 | -- | |
| Deed | $94,200 | -- |
Mortgage History
| Date | Status | Loan Amount | Loan Type |
|---|---|---|---|
| Open | $250,750 | New Conventional | |
| Previous Owner | $35,416 | Unknown | |
| Previous Owner | $116,500 | Credit Line Revolving | |
| Previous Owner | $60,000 | New Conventional |
Property History
| Date | Event | Price | Change | Sq Ft Price |
|---|---|---|---|---|
| 10/22/2024 10/22/24 | Sold | $295,000 | 0.0% | $147 / Sq Ft |
| 09/23/2024 09/23/24 | Pending | -- | -- | -- |
| 08/30/2024 08/30/24 | For Sale | $295,000 | -- | $147 / Sq Ft |
Tax History
| Year | Tax Paid | Tax Assessment Tax Assessment Total Assessment is a certain percentage of the fair market value that is determined by local assessors to be the total taxable value of land and additions on the property. | Land | Improvement |
|---|---|---|---|---|
| 2024 | -- | $101,890 | $23,590 | $78,300 |
| 2023 | $4,275 | $73,010 | $16,380 | $56,630 |
| 2022 | $4,123 | $73,010 | $16,380 | $56,630 |
| 2021 | $4,234 | $73,010 | $16,380 | $56,630 |
| 2020 | $3,980 | $62,830 | $14,110 | $48,720 |
| 2019 | $3,751 | $62,830 | $14,110 | $48,720 |
| 2018 | $3,872 | $62,830 | $14,110 | $48,720 |
| 2017 | $3,363 | $56,000 | $12,390 | $43,610 |
| 2016 | $3,111 | $51,560 | $12,990 | $38,570 |
| 2015 | $3,019 | $51,560 | $12,990 | $38,570 |
| 2014 | $999 | $49,320 | $12,430 | $36,890 |
| 2013 | $1,466 | $49,320 | $12,430 | $36,890 |
Source: MLS Now
MLS Number: 5066416
APN: 05502312
- 8111 Larkspur Ave NW
- 3262 Sumser St NW Unit 1
- 7907 Amberly Cir NW Unit 7
- 8162 S Thornham Cir NW
- 8406 Fiddlers Creek Cir NW
- 7800 Brittanny Dr NE Unit 7800
- 7906 Norriton Cir NW Unit 20
- 8273 N Casswell Cir NW
- 8238 N Casswell Cir NW
- 7825 Campton Cir NW
- 8146 Sandleford Ave NW
- 2934 Lee St NW
- 8817 Pleasantwood Ave NW
- 2601 Crafton Cir NW
- 3659 Farnham St NW
- 9061 Brookledge Ave NW
- 9108 Highland Creek Ave
- 1558 Chatham Ave NE
- 881 Honeysuckle Cir NE
- 0 Hume Dr NE
