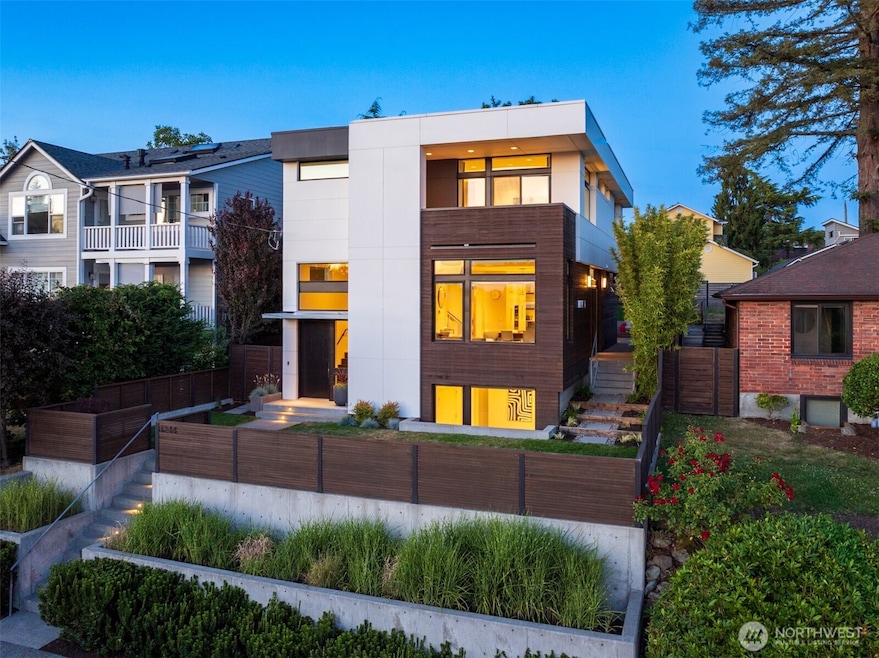
$1,695,000
- 4 Beds
- 2.5 Baths
- 3,020 Sq Ft
- 2146 4th Ave W
- Seattle, WA
Timeless charm at the top of Queen Anne with room to grow. This fabulous Dutch Colonial offers a welcoming front porch and a backyard oasis you’ll love! 3 BRs together upstairs, a finished lower level w/ 4th (non-conforming) BR, plus a huge unfinished walk-up attic w/ endless potential—future primary suite/bonus/office. High ceilings, gracious living rm with gas fireplace & built-ins. Sunny
Sarah Ford Coldwell Banker Bain






