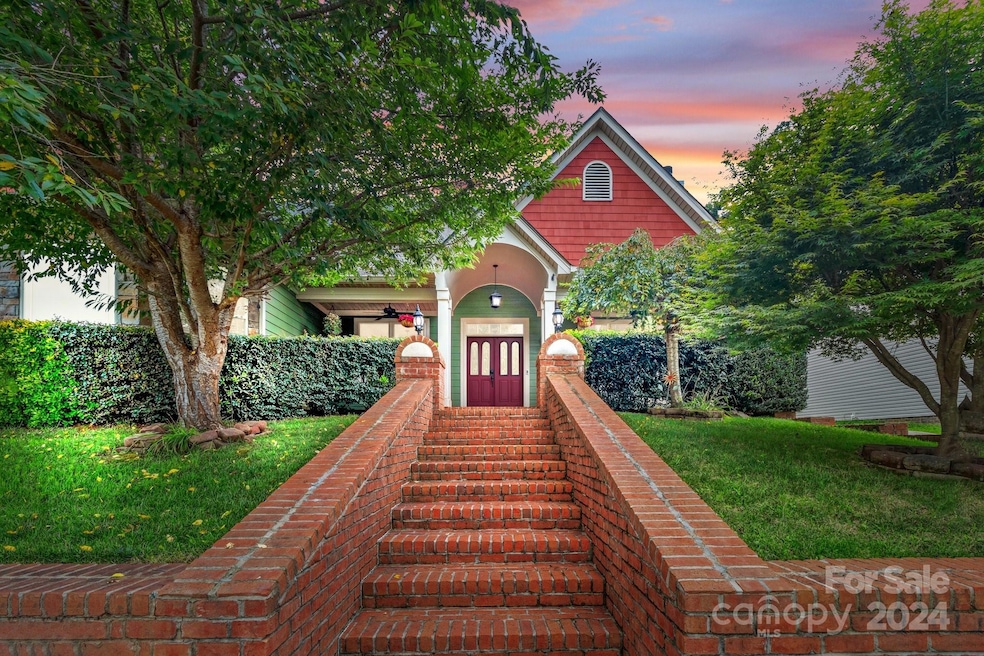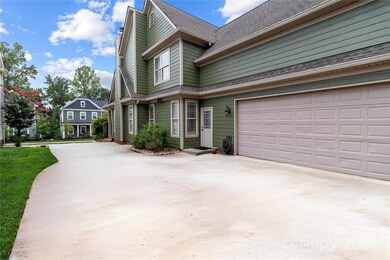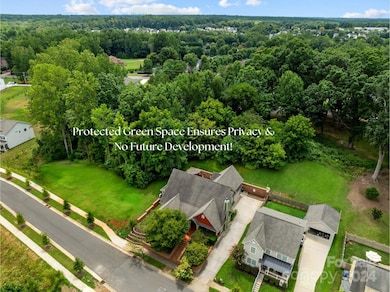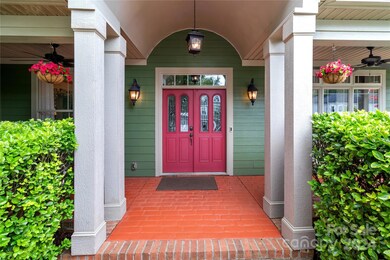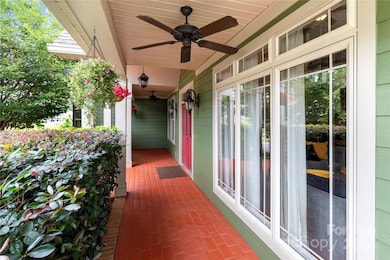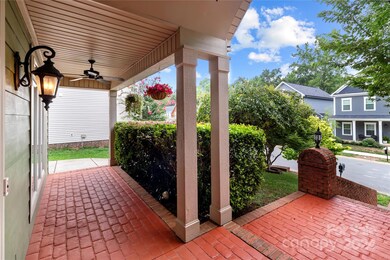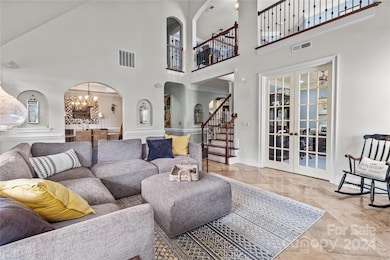
8244 Dumphries Dr Huntersville, NC 28078
Highlights
- Private Lot
- Transitional Architecture
- Whirlpool Bathtub
- Wooded Lot
- Wood Flooring
- Wine Refrigerator
About This Home
As of March 2025This is Home where every detail radiates comfort & warmth. Start w/the charming brick staircase leading to a terra cotta-paved front porch & ceiling fans, creating a welcoming first impression. Inside this Custom-Built Home, reveals a mosaic-tiled floor in the two-story great room w/a stone fireplace & large windows that invite the outside in; you feel instantly at home. The chef’s kitchen features a gas stove, pot filler, w/a distinct blend of decor perfect for everyday meals & special occasions. Enjoy coffee in the bright breakfast area or relax in the versatile sunroom, perfect for year-round use or as a main-floor guest/in-law suite. The main-floor primary bedroom is a retreat w/luxurious en-suite & walk-in closet. Upstairs offers two spacious bedrooms, each w/its own en-suite & walk-in closet; & large loft area. A flex room to serve as another bedroom. The PRIVATE courtyard features stone pavers, firepit & fountain for relaxing! Land is green space, ensuring no future development.
Last Agent to Sell the Property
Allen Tate Davidson Brokerage Email: heather.carnahan@allentate.com License #330033 Listed on: 07/30/2024

Home Details
Home Type
- Single Family
Est. Annual Taxes
- $3,917
Year Built
- Built in 2007
Lot Details
- Stone Wall
- Private Lot
- Wooded Lot
- Property is zoned TR
HOA Fees
- $31 Monthly HOA Fees
Parking
- 2 Car Attached Garage
- Garage Door Opener
Home Design
- Transitional Architecture
- Traditional Architecture
- Cottage
- Slab Foundation
- Stone Siding
- Hardboard
Interior Spaces
- 1.5-Story Property
- Wet Bar
- Sound System
- Wired For Data
- Bar Fridge
- Wood Burning Fireplace
- Insulated Windows
- Window Treatments
- Pocket Doors
- Family Room with Fireplace
- Great Room with Fireplace
- Home Security System
Kitchen
- Convection Oven
- Gas Oven
- Gas Cooktop
- Down Draft Cooktop
- Range Hood
- Microwave
- Dishwasher
- Wine Refrigerator
- Kitchen Island
- Disposal
Flooring
- Wood
- Stone
- Tile
Bedrooms and Bathrooms
- Walk-In Closet
- Whirlpool Bathtub
Laundry
- Laundry Room
- Dryer
- Washer
Outdoor Features
- Enclosed Patio or Porch
- Fire Pit
Schools
- Barnette Elementary School
- Francis Bradley Middle School
- Hopewell High School
Utilities
- Zoned Heating and Cooling
- Floor Furnace
- Gas Water Heater
- Fiber Optics Available
- Cable TV Available
Listing and Financial Details
- Assessor Parcel Number 015-424-51
Community Details
Overview
- Association Management Solutions Association
- Built by Persis Nova Construction
- The Oaks At Mcilwaine Subdivision
- Mandatory home owners association
Recreation
- Dog Park
Ownership History
Purchase Details
Home Financials for this Owner
Home Financials are based on the most recent Mortgage that was taken out on this home.Purchase Details
Purchase Details
Home Financials for this Owner
Home Financials are based on the most recent Mortgage that was taken out on this home.Purchase Details
Home Financials for this Owner
Home Financials are based on the most recent Mortgage that was taken out on this home.Purchase Details
Home Financials for this Owner
Home Financials are based on the most recent Mortgage that was taken out on this home.Similar Homes in Huntersville, NC
Home Values in the Area
Average Home Value in this Area
Purchase History
| Date | Type | Sale Price | Title Company |
|---|---|---|---|
| Warranty Deed | $675,000 | None Listed On Document | |
| Warranty Deed | $675,000 | None Listed On Document | |
| Deed | -- | -- | |
| Special Warranty Deed | $465,000 | Mcmillan Psaroudis & Markey Pa | |
| Warranty Deed | $135,000 | Master Title | |
| Warranty Deed | $300,000 | None Available |
Mortgage History
| Date | Status | Loan Amount | Loan Type |
|---|---|---|---|
| Open | $540,000 | New Conventional | |
| Closed | $540,000 | New Conventional | |
| Previous Owner | $441,332 | New Conventional | |
| Previous Owner | $441,332 | New Conventional | |
| Previous Owner | $342,000 | New Conventional | |
| Previous Owner | $269,000 | VA | |
| Previous Owner | $15,000 | Seller Take Back |
Property History
| Date | Event | Price | Change | Sq Ft Price |
|---|---|---|---|---|
| 03/13/2025 03/13/25 | Sold | $675,000 | +2.3% | $204 / Sq Ft |
| 10/24/2024 10/24/24 | Price Changed | $660,000 | -2.2% | $199 / Sq Ft |
| 09/10/2024 09/10/24 | Price Changed | $675,000 | -3.6% | $204 / Sq Ft |
| 07/30/2024 07/30/24 | For Sale | $700,000 | +94.4% | $211 / Sq Ft |
| 12/03/2019 12/03/19 | Sold | $360,000 | -4.0% | $115 / Sq Ft |
| 10/20/2019 10/20/19 | Pending | -- | -- | -- |
| 09/24/2019 09/24/19 | Price Changed | $375,000 | -3.8% | $120 / Sq Ft |
| 09/12/2019 09/12/19 | For Sale | $389,900 | -- | $125 / Sq Ft |
Tax History Compared to Growth
Tax History
| Year | Tax Paid | Tax Assessment Tax Assessment Total Assessment is a certain percentage of the fair market value that is determined by local assessors to be the total taxable value of land and additions on the property. | Land | Improvement |
|---|---|---|---|---|
| 2024 | $3,917 | $522,600 | $125,000 | $397,600 |
| 2023 | $3,917 | $522,600 | $125,000 | $397,600 |
| 2022 | $3,154 | $348,700 | $66,000 | $282,700 |
| 2021 | $3,137 | $348,700 | $66,000 | $282,700 |
| 2020 | $3,112 | $334,600 | $66,000 | $268,600 |
| 2019 | $2,985 | $334,600 | $66,000 | $268,600 |
| 2018 | $2,515 | $213,000 | $43,200 | $169,800 |
| 2017 | $2,483 | $213,000 | $43,200 | $169,800 |
| 2016 | $2,480 | $213,000 | $43,200 | $169,800 |
| 2015 | $2,476 | $213,000 | $43,200 | $169,800 |
| 2014 | $2,474 | $0 | $0 | $0 |
Agents Affiliated with this Home
-
Heather Carnahan

Seller's Agent in 2025
Heather Carnahan
Allen Tate Realtors
(704) 999-6962
2 in this area
27 Total Sales
-
Katrina Cobb
K
Buyer's Agent in 2025
Katrina Cobb
Keller Williams Lake Norman
(704) 728-7585
3 in this area
9 Total Sales
-
Erika Pitman

Seller's Agent in 2019
Erika Pitman
Keller Williams South Park
(704) 576-1671
1 in this area
72 Total Sales
-
Melissa Sanchez

Buyer's Agent in 2019
Melissa Sanchez
Allen Tate Realtors
(704) 775-0258
12 in this area
84 Total Sales
Map
Source: Canopy MLS (Canopy Realtor® Association)
MLS Number: 4165146
APN: 015-424-51
- 11612 Galashiels Dr
- 11640 Galashiels Dr
- 12908 Aberdeen Park Dr
- 7534 April Mist Trail
- 6903 Tanners Creek Dr
- 7554 Coastal Way
- 7621 Rolling Meadows Ln
- 7516 O'Hara St
- 6565 Hasley Woods Dr
- 8351 Rolling Meadows Ln
- 6541 Hasley Woods Dr
- 12419 Swan Wings Place
- 6402 Colonial Garden Dr
- 12400 Beatties Ford Rd
- 12378 Swan Wings Place
- 12350 Swan Wings Place
- 13416 Glenwyck Ln
- 12342 Swan Wings Place
- 6714 Park Meadows Place
- 12520 Vantage Point Ln
