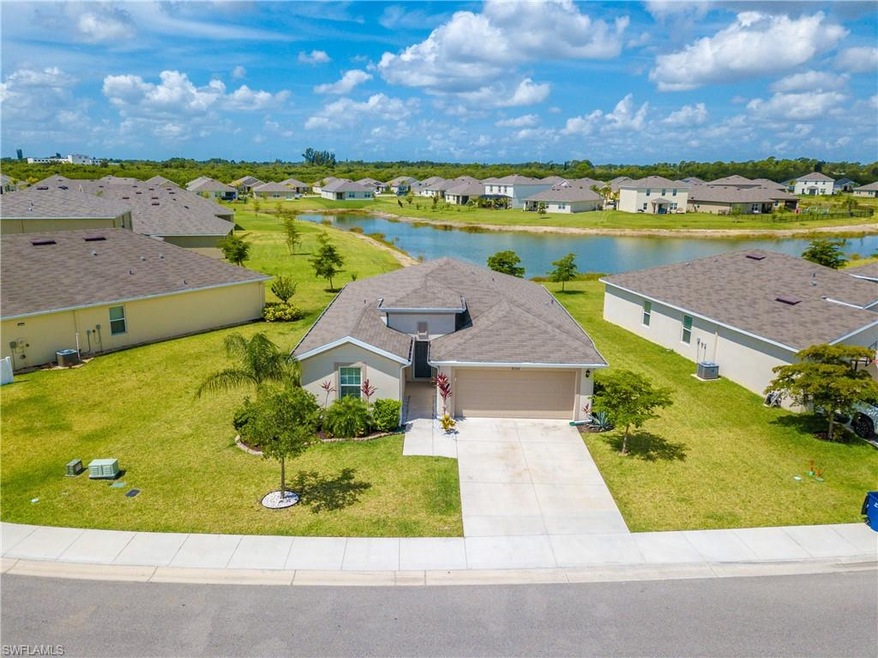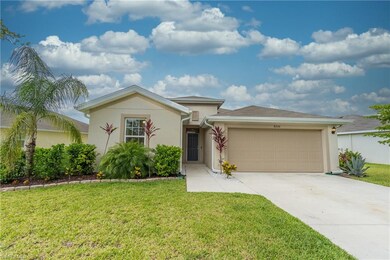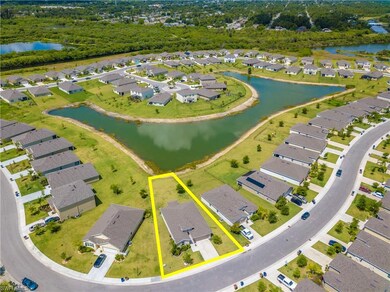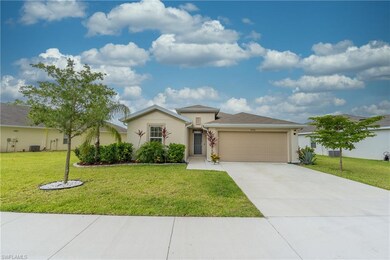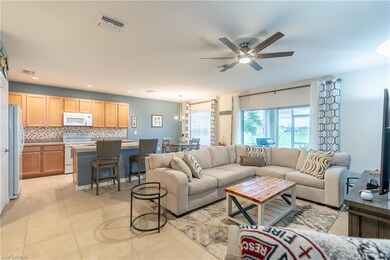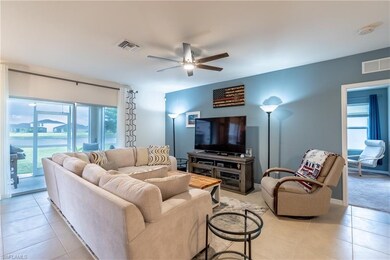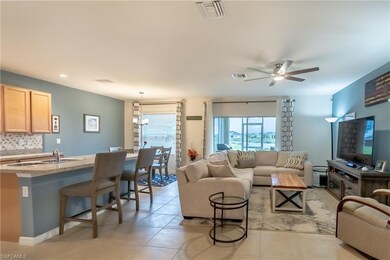
8244 Gopher Tortoise Trail Lehigh Acres, FL 33972
Richmond NeighborhoodHighlights
- Home fronts a canal
- Screened Porch
- 2 Car Attached Garage
- Vaulted Ceiling
- Shutters
- Eat-In Kitchen
About This Home
As of August 2021Waterfront home on larger lot, with modern tech features, 3 bed 2 bath, 1555 sq ft, built in 2018, beautifully cared for, feels like new construction! Builder's & A/C warranty conveys to buyer. This home is light, bright, modern, airy & packed with upgrades & SMART home features linkable to Google & Alexa! In the gorgeous gated community of Town Lakes with LOW HOA fees only $90/mth. Featuring an oversized owner's suite, screened-in patio, new guttering, 18" tile throughout the living areas, recessed LED lighting, oversized closets, freshly painted interior, new ceiling fans & more! In the expansive owner's suite you will find a large bathroom & spacious walk-in closet. Patio boasts recent screening to maximize the long water views & western exposure sunsets. Also included are full irrigation system, electric garage door with opener & hurricane shutters. 20 mins to Ft Myers airport, 30 mins to white, sandy beaches. Furniture negotiable. Great fishing behind the home. Belle maison recente 3 ch. 2 SDB avec vue sur lac, a seulement 20 mins de l'aeroport de Ft Myers et a 30 mins des plages de sable blanc. Deutsch gesprochen.
Last Buyer's Agent
Suzette Viduarre
EXP Realty LLC License #FORT-258030126
Home Details
Home Type
- Single Family
Est. Annual Taxes
- $2,095
Year Built
- Built in 2017
Lot Details
- 8,276 Sq Ft Lot
- Lot Dimensions: 43
- Home fronts a canal
- West Facing Home
- Gated Home
- Property is zoned RPD
HOA Fees
- $90 Monthly HOA Fees
Parking
- 2 Car Attached Garage
- Automatic Garage Door Opener
Home Design
- Concrete Block With Brick
- Shingle Roof
- Stucco
Interior Spaces
- 1,555 Sq Ft Home
- 1-Story Property
- Vaulted Ceiling
- Ceiling Fan
- Shutters
- Single Hung Windows
- Combination Dining and Living Room
- Screened Porch
- Canal Views
- Fire and Smoke Detector
Kitchen
- Eat-In Kitchen
- Range
- Microwave
- Dishwasher
- Kitchen Island
- Built-In or Custom Kitchen Cabinets
Flooring
- Carpet
- Tile
Bedrooms and Bathrooms
- 3 Bedrooms
- Split Bedroom Floorplan
- 2 Full Bathrooms
- Dual Sinks
- Shower Only
Laundry
- Laundry Room
- Dryer
- Washer
Outdoor Features
- Patio
Schools
- School Choice Elementary And Middle School
- School Choice High School
Utilities
- Heat Pump System
- Sewer Assessments
- Cable TV Available
Listing and Financial Details
- Assessor Parcel Number 30-44-27-14-00004.0140
- Tax Block 4
Community Details
Overview
- $1,000 Secondary HOA Transfer Fee
Security
- Card or Code Access
Ownership History
Purchase Details
Home Financials for this Owner
Home Financials are based on the most recent Mortgage that was taken out on this home.Purchase Details
Home Financials for this Owner
Home Financials are based on the most recent Mortgage that was taken out on this home.Map
Similar Homes in Lehigh Acres, FL
Home Values in the Area
Average Home Value in this Area
Purchase History
| Date | Type | Sale Price | Title Company |
|---|---|---|---|
| Warranty Deed | $236,000 | Attorney | |
| Warranty Deed | $187,540 | Dhi Title Of Florida Inc |
Mortgage History
| Date | Status | Loan Amount | Loan Type |
|---|---|---|---|
| Open | $184,000 | New Conventional | |
| Previous Owner | $150,000 | New Conventional |
Property History
| Date | Event | Price | Change | Sq Ft Price |
|---|---|---|---|---|
| 08/06/2021 08/06/21 | Sold | $236,000 | +3.6% | $152 / Sq Ft |
| 05/16/2021 05/16/21 | Pending | -- | -- | -- |
| 05/14/2021 05/14/21 | For Sale | $227,900 | +21.5% | $147 / Sq Ft |
| 01/16/2019 01/16/19 | Sold | $187,540 | 0.0% | $121 / Sq Ft |
| 12/10/2018 12/10/18 | Pending | -- | -- | -- |
| 11/30/2018 11/30/18 | For Sale | $187,540 | 0.0% | $121 / Sq Ft |
| 11/21/2018 11/21/18 | Pending | -- | -- | -- |
| 11/16/2018 11/16/18 | Price Changed | $187,540 | -1.1% | $121 / Sq Ft |
| 11/14/2018 11/14/18 | For Sale | $189,540 | -- | $122 / Sq Ft |
Tax History
| Year | Tax Paid | Tax Assessment Tax Assessment Total Assessment is a certain percentage of the fair market value that is determined by local assessors to be the total taxable value of land and additions on the property. | Land | Improvement |
|---|---|---|---|---|
| 2024 | $3,533 | $245,350 | $94,670 | $150,680 |
| 2023 | $3,533 | $232,400 | $46,457 | $185,943 |
| 2022 | $3,275 | $215,348 | $20,595 | $194,753 |
| 2021 | $2,083 | $163,272 | $20,595 | $142,677 |
| 2020 | $2,095 | $152,626 | $19,770 | $132,856 |
| 2019 | $2,562 | $153,428 | $19,200 | $134,228 |
| 2018 | $2,331 | $129,203 | $18,000 | $111,203 |
| 2017 | $222 | $10,000 | $10,000 | $0 |
| 2016 | $216 | $10,000 | $10,000 | $0 |
| 2015 | $192 | $10,000 | $10,000 | $0 |
| 2014 | -- | $10,000 | $10,000 | $0 |
| 2013 | -- | $7,800 | $7,800 | $0 |
Source: Multiple Listing Service of Bonita Springs-Estero
MLS Number: 221036037
APN: 30-44-27-14-00004.0140
- 8190 Fountain Mist Blvd
- 8350 Tortoise Isle Ct
- 18157 Horizon View Blvd
- 8150 Gopher Tortoise Trail
- 8118 Gopher Tortoise Trail
- 8091 Allamanda Ct
- 8130 Blue Daze Ct
- 18231 Beauty Berry Ct
- 8000 Fountain Mist Blvd
- 18301 Plumbago Ct
- 18280 Pine Nut Ct
- 18410 Pine Nut Ct
- 18301 Pine Nut Ct
- 18341 Pine Nut Ct
- 2512 10th St W
- 805 Congress Ave
- 8351 Gassner Way
- 811 State Ave Unit 18
- 2505 15th St W
- 1111 Village Lakes Blvd
