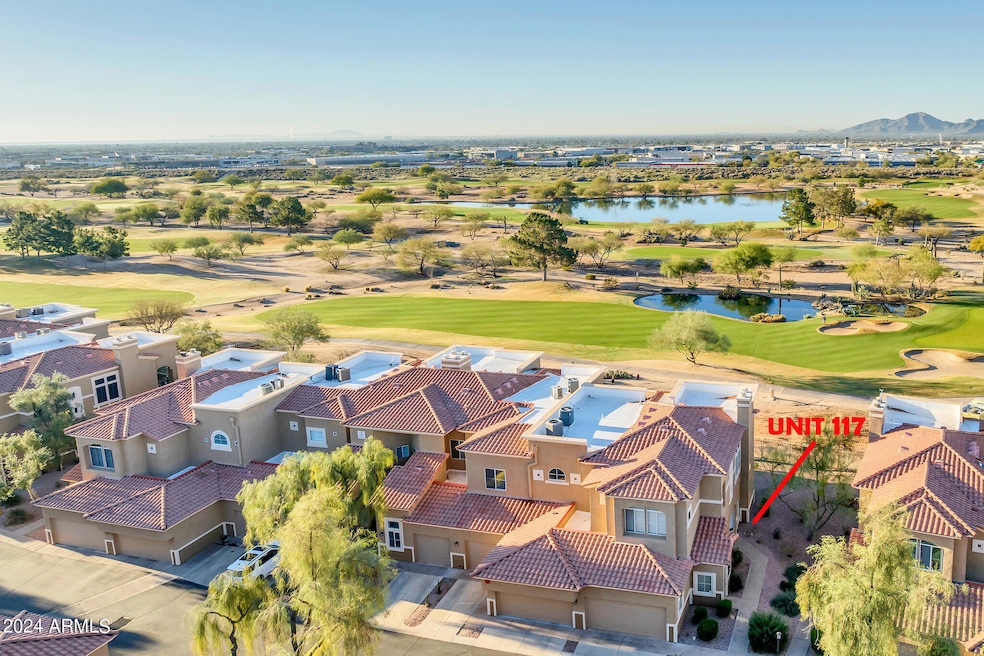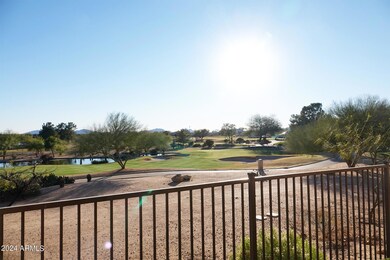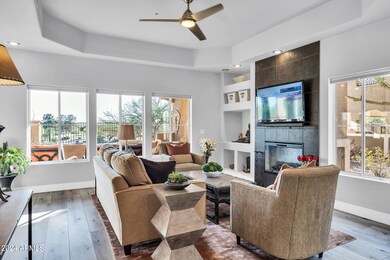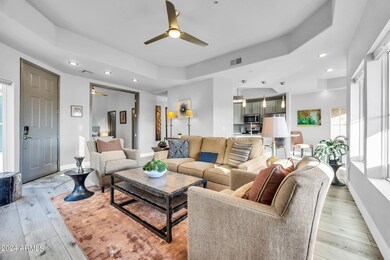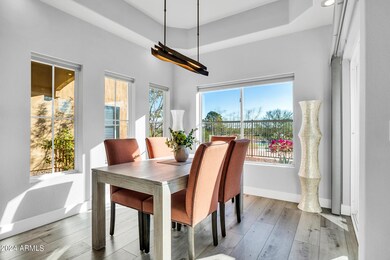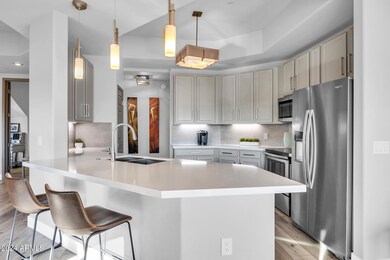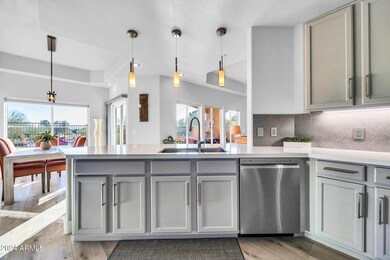
8245 E Bell Rd Unit 117 Scottsdale, AZ 85260
Desert View NeighborhoodHighlights
- On Golf Course
- Gated Parking
- Mountain View
- Sonoran Sky Elementary School Rated A
- Gated Community
- Santa Barbara Architecture
About This Home
As of July 2024Beautifully appointed, this golf-front condo or vacation rental greets you with spectacular views of the 9th hole of the TPC Champions Golf Course & mountains beyond. Located on the ground floor, this rarely available END-UNIT 2-bedroom/2 bath condo offers luxurious finishes, with NO INTERIOR STEPS. Newly renovated throughout, this gorgeous home offers 10' ceilings, electric fireplace, updated kitchen with stainless appliances, quartz counters, & pantry. A formal dining room with sweeping views opens onto your private covered golf-front patio. Primary bedroom offers a large walk-in closet, tranquil ensuite bath w/ dual sinks & enclosed wet room with shower & soaking tub. Host guests with an additional bedroom with walk-in closet & ensuite bath. Attached 2-car garage offers DIRECT ENTRY. Convenient laundry inside. Golfers, hikers & those looking for a sunny & quiet enclave will enjoy this gated community. Heated community pool & spa. Just 5 minutes away, enjoy dining & shopping at Kierland & Scottsdale Quarter, plus Fairmont Princess entertainment. 100 yards from the main entrance to the TPC & WM Phoenix Open. Easy access to the 101 freeway
Last Agent to Sell the Property
Realty ONE Group License #BR674539000 Listed on: 05/01/2024
Property Details
Home Type
- Condominium
Est. Annual Taxes
- $2,974
Year Built
- Built in 1998
Lot Details
- Desert faces the front of the property
- On Golf Course
- End Unit
- 1 Common Wall
- Private Streets
- Wrought Iron Fence
- Block Wall Fence
HOA Fees
- $375 Monthly HOA Fees
Parking
- 2 Car Direct Access Garage
- Garage Door Opener
- Gated Parking
Home Design
- Santa Barbara Architecture
- Wood Frame Construction
- Tile Roof
- Stucco
Interior Spaces
- 1,472 Sq Ft Home
- 2-Story Property
- Furnished
- Ceiling height of 9 feet or more
- Ceiling Fan
- 1 Fireplace
- Double Pane Windows
- Solar Screens
- Mountain Views
Kitchen
- Eat-In Kitchen
- Built-In Microwave
- Kitchen Island
- Granite Countertops
Flooring
- Carpet
- Laminate
Bedrooms and Bathrooms
- 2 Bedrooms
- Primary Bathroom is a Full Bathroom
- 2 Bathrooms
- Dual Vanity Sinks in Primary Bathroom
- Bathtub With Separate Shower Stall
Home Security
Schools
- Sonoran Sky Elementary School - Scottsdale
- Desert Shadows Middle School - Scottsdale
- Pinnacle High School
Utilities
- Refrigerated Cooling System
- Heating Available
- High Speed Internet
- Cable TV Available
Additional Features
- No Interior Steps
- Covered patio or porch
- Unit is below another unit
Listing and Financial Details
- Tax Lot 117
- Assessor Parcel Number 215-49-023
Community Details
Overview
- Association fees include roof repair, insurance, sewer, ground maintenance, street maintenance, water, roof replacement, maintenance exterior
- Hoamco Association, Phone Number (480) 994-4479
- Montana Del Sol Condominium Subdivision, End Unit Floorplan
Recreation
- Golf Course Community
- Heated Community Pool
- Community Spa
Security
- Gated Community
- Fire Sprinkler System
Ownership History
Purchase Details
Home Financials for this Owner
Home Financials are based on the most recent Mortgage that was taken out on this home.Purchase Details
Purchase Details
Purchase Details
Home Financials for this Owner
Home Financials are based on the most recent Mortgage that was taken out on this home.Purchase Details
Home Financials for this Owner
Home Financials are based on the most recent Mortgage that was taken out on this home.Purchase Details
Home Financials for this Owner
Home Financials are based on the most recent Mortgage that was taken out on this home.Purchase Details
Purchase Details
Home Financials for this Owner
Home Financials are based on the most recent Mortgage that was taken out on this home.Similar Homes in Scottsdale, AZ
Home Values in the Area
Average Home Value in this Area
Purchase History
| Date | Type | Sale Price | Title Company |
|---|---|---|---|
| Warranty Deed | $750,000 | Clear Title Agency Of Arizona | |
| Interfamily Deed Transfer | -- | None Available | |
| Interfamily Deed Transfer | -- | None Available | |
| Interfamily Deed Transfer | -- | Boulevard Title Agency Llc | |
| Interfamily Deed Transfer | -- | Netco | |
| Interfamily Deed Transfer | -- | Netco | |
| Warranty Deed | $424,000 | First American Title Ins Co | |
| Interfamily Deed Transfer | -- | -- | |
| Corporate Deed | $223,082 | North American Title |
Mortgage History
| Date | Status | Loan Amount | Loan Type |
|---|---|---|---|
| Previous Owner | $337,400 | New Conventional | |
| Previous Owner | $331,500 | Unknown | |
| Previous Owner | $324,000 | Purchase Money Mortgage | |
| Previous Owner | $88,000 | Credit Line Revolving | |
| Previous Owner | $195,150 | Balloon | |
| Previous Owner | $200,750 | New Conventional |
Property History
| Date | Event | Price | Change | Sq Ft Price |
|---|---|---|---|---|
| 07/24/2024 07/24/24 | Sold | $750,000 | -2.2% | $510 / Sq Ft |
| 05/28/2024 05/28/24 | Pending | -- | -- | -- |
| 05/16/2024 05/16/24 | Price Changed | $766,500 | -2.5% | $521 / Sq Ft |
| 05/01/2024 05/01/24 | For Sale | $786,500 | -- | $534 / Sq Ft |
Tax History Compared to Growth
Tax History
| Year | Tax Paid | Tax Assessment Tax Assessment Total Assessment is a certain percentage of the fair market value that is determined by local assessors to be the total taxable value of land and additions on the property. | Land | Improvement |
|---|---|---|---|---|
| 2025 | $3,017 | $34,055 | -- | -- |
| 2024 | $2,974 | $32,434 | -- | -- |
| 2023 | $2,974 | $40,860 | $8,170 | $32,690 |
| 2022 | $2,931 | $32,810 | $6,560 | $26,250 |
| 2021 | $2,984 | $30,660 | $6,130 | $24,530 |
| 2020 | $2,900 | $27,220 | $5,440 | $21,780 |
| 2019 | $2,921 | $27,110 | $5,420 | $21,690 |
| 2018 | $2,841 | $24,750 | $4,950 | $19,800 |
| 2017 | $2,717 | $23,050 | $4,610 | $18,440 |
| 2016 | $3,069 | $25,810 | $5,160 | $20,650 |
| 2015 | $2,925 | $24,900 | $4,980 | $19,920 |
Agents Affiliated with this Home
-
Tom Hester
T
Seller's Agent in 2024
Tom Hester
Realty One Group
(480) 619-0015
4 in this area
8 Total Sales
-
Angela Covey

Buyer's Agent in 2024
Angela Covey
HomeSmart
(602) 230-7600
2 in this area
98 Total Sales
Map
Source: Arizona Regional Multiple Listing Service (ARMLS)
MLS Number: 6684974
APN: 215-49-023
- 8245 E Bell Rd Unit 103
- 8245 E Bell Rd Unit 128
- 8245 E Bell Rd Unit 133
- 8245 E Bell Rd Unit 102
- 8245 E Bell Rd Unit 201
- 8245 E Bell Rd Unit 209
- 7979 E Princess Dr Unit 8
- 7979 E Princess Dr Unit 26
- 7979 E Princess Dr Unit 13
- 17677 N 82nd St
- 8158 E Rita Dr
- 17459 N 79th St
- 7722 E Hartford Dr
- 7734 E Monica Dr
- 17773 N 77th Way
- 17680 N 77th Place
- 8680 E Frank Lloyd Wright Blvd
- 8985 E Bell Rd Unit 104
- 8985 E Bell Rd Unit 112
- 16510 N 92nd St Unit 1043
