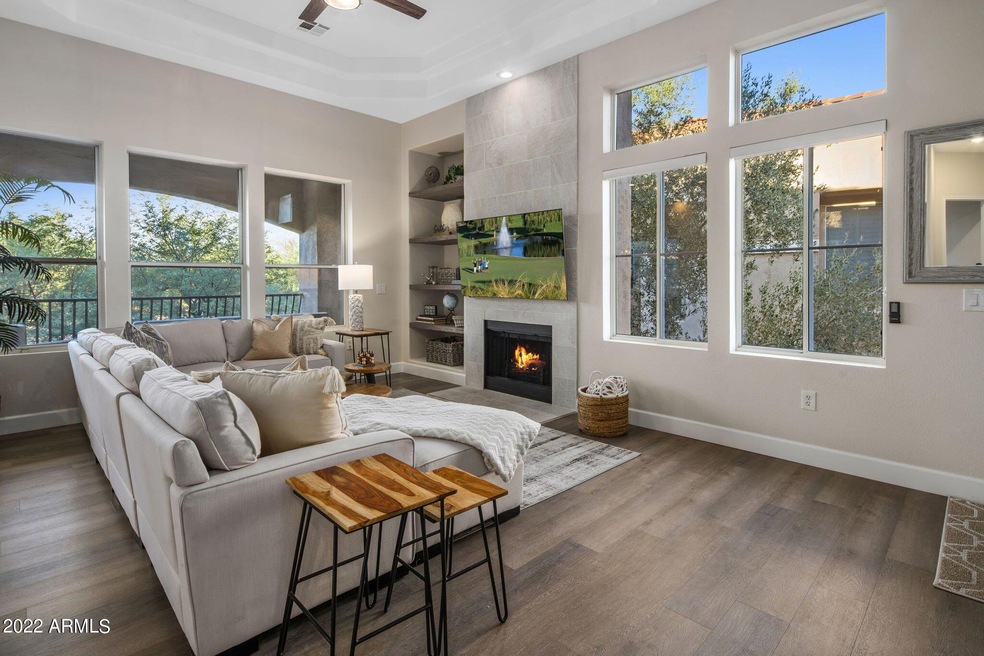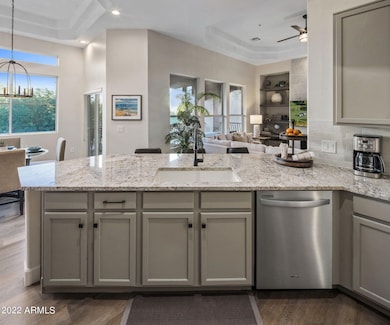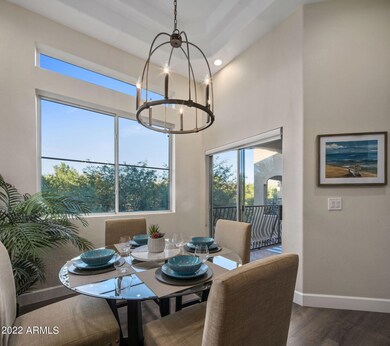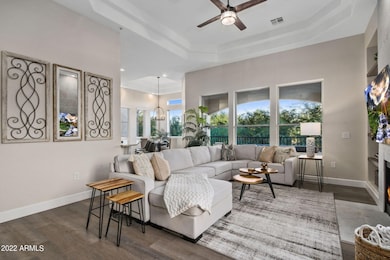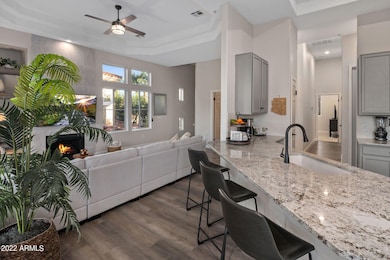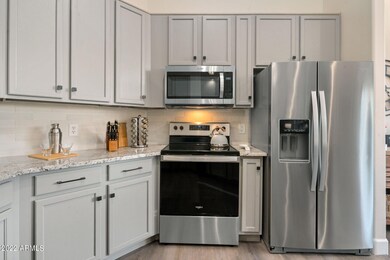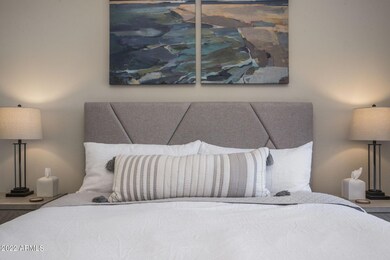8245 E Bell Rd Unit 243 Scottsdale, AZ 85260
Desert View NeighborhoodHighlights
- On Golf Course
- Gated Community
- Contemporary Architecture
- Sonoran Sky Elementary School Rated A
- Mountain View
- Vaulted Ceiling
About This Home
Seasonal Rental. Luxury Townhome w/ Incredible Location STEPS to the TPC & WM Phoenix Open! This is Ground Zero & includes 2 Free Day & Parking Passes if booked during the WM event week! Completely Remodeled, Features Include Soaring Ceilings, Impressive Stonework, Upgraded Bathrooms, Upgraded Kitchen w/ Stainless Steel Appliances, Upgraded Flooring & Top of the Line Furniture. No expense was spared to make this the Perfect, Suitcase-Ready home! This is a Gated Community w/ a Heated Pool & Spa & is directly next to the TPC Champions Golf Course. The property also features a 2-car Garage & is close to Incredible Shopping Centers, Tons of Restaurants, Hiking and Biking Trails, Golf Courses, Pickleball Courts & ALL of the Scottsdale Events DISTANCES
*Steps to TPC Clubhouse - Closer than the parking for the WM Open
* Steps to the Scottsdale Sports Complex
* .4 miles to Fairmont Scottsdale Princess
* 1.4 miles the Ice Den
* 2.5 miles from Kierland
* 3.4 miles from Gateway Hiking Trail
* 6 miles to WestWorld
* 22 miles Sky Harbor Airport
* 31 miles to the Glendale Stadium
* 5.4 miles to Virginia G Piper Cancer Center
* 5.3 miles to Mayo Clinic
Listing Agent
Neighbors Luxury Real Estate Brokerage Email: Kai.Neighbors@gmail.com License #BR529295000 Listed on: 10/31/2022
Townhouse Details
Home Type
- Townhome
Est. Annual Taxes
- $2,660
Year Built
- Built in 1998
Lot Details
- 251 Sq Ft Lot
- On Golf Course
- Desert faces the front and back of the property
- Wrought Iron Fence
Parking
- 2 Car Direct Access Garage
- Unassigned Parking
Home Design
- Contemporary Architecture
- Santa Barbara Architecture
- Wood Frame Construction
- Tile Roof
- Stucco
Interior Spaces
- 1,819 Sq Ft Home
- 2-Story Property
- Furnished
- Vaulted Ceiling
- Ceiling Fan
- 1 Fireplace
- Mountain Views
Kitchen
- Eat-In Kitchen
- Built-In Microwave
- Granite Countertops
Flooring
- Carpet
- Vinyl
Bedrooms and Bathrooms
- 3 Bedrooms
- 2 Bathrooms
- Double Vanity
Laundry
- Dryer
- Washer
Outdoor Features
- Balcony
- Built-In Barbecue
Location
- Property is near a bus stop
Schools
- Sonoran Sky Elementary School
- Desert Shadows Middle School - Scottsdale
Utilities
- Central Air
- Heating Available
- High Speed Internet
- Cable TV Available
Listing and Financial Details
- 1-Month Minimum Lease Term
- Tax Lot 243
- Assessor Parcel Number 215-49-092
Community Details
Overview
- Property has a Home Owners Association
- Montana Del Sol Association, Phone Number (480) 994-4479
- Montana Del Sol Condominium Subdivision
Recreation
- Golf Course Community
- Community Pool
- Community Spa
- Bike Trail
Pet Policy
- No Pets Allowed
Security
- Gated Community
Map
Source: Arizona Regional Multiple Listing Service (ARMLS)
MLS Number: 6483705
APN: 215-49-092
- 8245 E Bell Rd Unit 128
- 8245 E Bell Rd Unit 133
- 8245 E Bell Rd Unit 201
- 7979 E Princess Dr Unit 8
- 7979 E Princess Dr Unit 26
- 7979 E Princess Dr Unit 13
- 17677 N 82nd St
- 17941 N 81st Way
- 17773 N 77th Way
- 17680 N 77th Place
- 16510 N 92nd St Unit 1043
- 16510 N 92nd St Unit 1003
- 16580 N 92nd St Unit 2001
- 17728 N 92nd Place
- 9249 E Desert Arroyos
- 9238 E Via de Vaquero Dr
- 17725 N 93rd St
- 9236 E Canyon View Rd
- 9285 E Canyon View
- 9262 E Desert Park Dr
- 8245 E Bell Rd Unit 201
- 8245 E Bell Rd Unit 107
- 8245 E Bell Rd Unit 118
- 8245 E Bell Rd Unit 207
- 8245 E Bell Rd Unit 217
- 8245 E Bell Rd Unit 138
- 8275 E Bell Rd
- 7979 E Princess Dr Unit 15
- 17220 N 79th St
- 8089 E Michelle Dr
- 8158 E Rita Dr
- 7900 E Princess Dr
- 7700 E Princess Dr Unit 26
- 17760 N 77th Way
- 8680 E Frank Lloyd Wright Blvd
- 17776 N 77th Place
- 8985 E Bell Rd Unit 104
- 8985 E Bell Rd Unit 112
- 15333 N Hayden Rd
- 16510 N 92nd St Unit 1013
