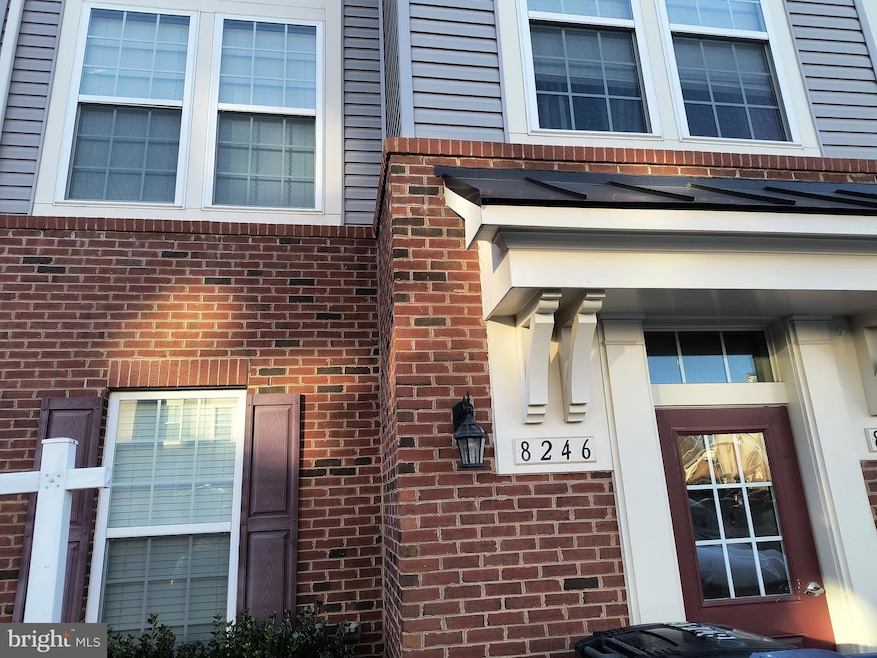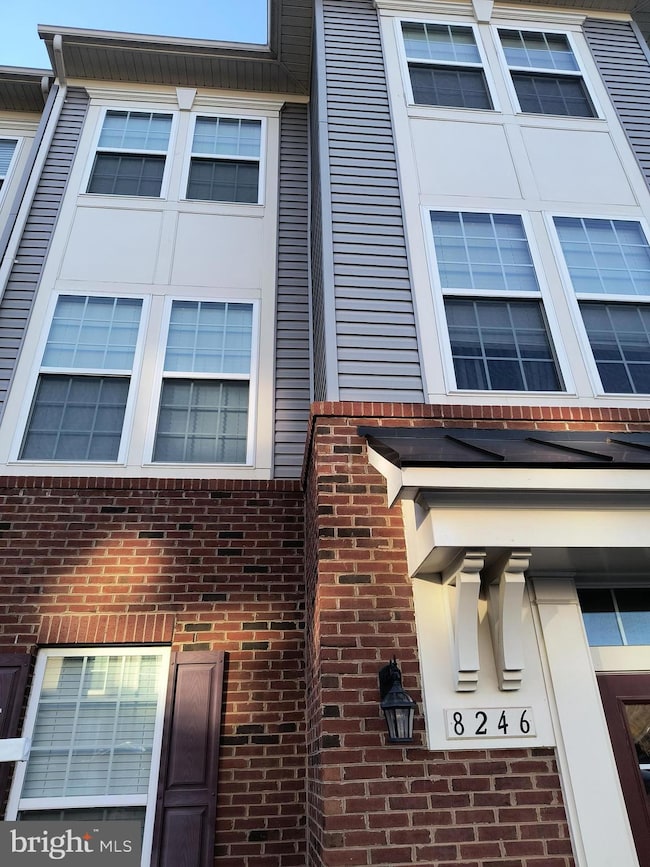8246 Knight Station Way Manassas, VA 20110
Signal Hill NeighborhoodEstimated payment $3,031/month
Highlights
- Recreation Room
- Home Office
- Living Room
- Osbourn Park High School Rated A
- Jogging Path
- Forced Air Heating and Cooling System
About This Home
Welcome home to this beautifully maintained, 3-level, 3-bedroom, 3-bath townhome style condo in the highly sought-after Richmond Station Condominiums in Manassas, VA. This charming residence perfectly blends modern comforts with an unbeatable location, making it an ideal choice for all buyers alike. This is move in ready and there is no need to wait for new construction. Step inside and discover a spacious, open-concept main level where the welcoming living area seamlessly flows into the dining and kitchen spaces. Luxury vinyl flooring on the main level, as well as newer carpeting on the upper level are ready for the next owner. The kitchen is a delight, featuring upgraded cabinetry and modern appliances, perfect for preparing meals and hosting gatherings. Upstairs, the primary bedroom offers a serene retreat, complete with an en-suite bathroom and generous closet space for two. Two additional bedrooms provide ample space for family and guests. Let's not forget the separate home office, ready for work from home. Enjoy your private outdoor area, ideal for unwinding or entertaining. Your new home is ideally situated just minutes from major commuter routes like Route 28, The Prince William Parkway and I-66. Enjoy Manassas’ perfect blend of suburban tranquility and urban amenities; located in Manassas’ Signal Hill community. Old Town, the VRE, plenty of shopping, dining and retail are within minutes and even walking distance! This is a commuter’s dream location! Water and 2 parking spaces are included in the condo fees.
Listing Agent
(571) 445-0099 sjoseph@stevenjoseph-realestate.com Steven Joseph Real Estate LLC License #0225267588 Listed on: 11/18/2025
Townhouse Details
Home Type
- Townhome
Est. Annual Taxes
- $4,447
Year Built
- Built in 2020
HOA Fees
Home Design
- Slab Foundation
Interior Spaces
- Property has 3 Levels
- Living Room
- Dining Room
- Home Office
- Recreation Room
- Utility Room
Bedrooms and Bathrooms
Parking
- 2 Open Parking Spaces
- 2 Parking Spaces
- Parking Lot
Utilities
- Forced Air Heating and Cooling System
- Natural Gas Water Heater
- Public Septic
Listing and Financial Details
- Coming Soon on 11/21/25
- Assessor Parcel Number 7895-29-6566.01
Community Details
Overview
- Association fees include water, lawn maintenance
- Blooms Crossing Subdivision
Amenities
- Common Area
Recreation
- Dog Park
- Jogging Path
Pet Policy
- Pets Allowed
Map
Home Values in the Area
Average Home Value in this Area
Tax History
| Year | Tax Paid | Tax Assessment Tax Assessment Total Assessment is a certain percentage of the fair market value that is determined by local assessors to be the total taxable value of land and additions on the property. | Land | Improvement |
|---|---|---|---|---|
| 2025 | $4,418 | $444,400 | $119,500 | $324,900 |
| 2024 | $4,418 | $444,200 | $119,500 | $324,700 |
| 2023 | $4,261 | $409,500 | $99,500 | $310,000 |
| 2022 | $4,297 | $380,800 | $99,500 | $281,300 |
| 2021 | $4,460 | $366,100 | $89,000 | $277,100 |
| 2020 | $1,446 | $93,300 | $89,000 | $4,300 |
Source: Bright MLS
MLS Number: VAPW2107936
APN: 7895-29-6566.01
- 8264 Knight Station Way
- 8243 Knight Station Way
- 9174 Wyche Knoll Ln
- 8374 Buttress Ln Unit 202
- 9552 Cannoneer Ct Unit 204
- 9554 Cannoneer Ct Unit 101
- 8385 Buttress Ln Unit 103
- 8393 Buttress Ln Unit 101
- 9516 Kimbleton Hall Loop
- 9615 Linden Wood Rd
- 9203 Matthew Dr
- 9006 Phita Ln
- 9579 Manassas Forge Dr
- 8753 Deblanc Place
- 8775 Deblanc Place
- 9544 Oakenshaw Dr
- 9097 Belo Gate Dr
- 8667 Madera Ct Unit 75
- 9264 Kristy Dr
- 9404 Buckhall Farm Ct
- 8269 Knight Station Way
- 8182 Broad Place
- 8942 Dahlgren Ridge Rd
- 8479 Metcalf Blvd
- 8591 Signal Hill Rd
- 8825 Peregrine Heights Rd
- 8100 Palisades Cir
- 8636 Sanderling Dr
- 9117 Mulder Ct
- 9105 Belo Gate
- 9659 Manassas Dr
- 170 Market St
- 100 Lara St
- 9430 Russia Branch View Dr
- 9279 Kristy Dr
- 8635 Union Place
- 9010 Belo Gate Dr
- 201 Park Central Terrace Unit B
- 8616 Dutchman Ct
- 707 Thomas Ln Unit A


