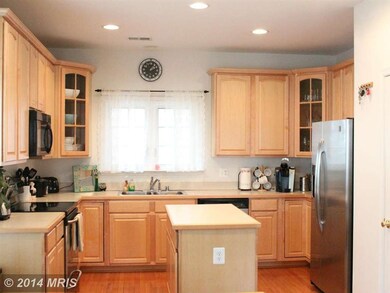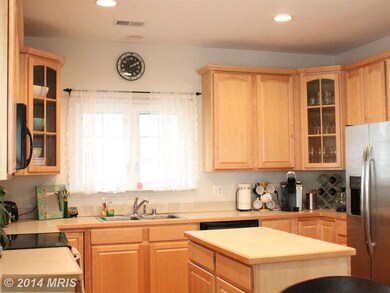
8246 Laurel Heights Loop Lorton, VA 22079
Highlights
- Contemporary Architecture
- 1 Fireplace
- 2 Car Attached Garage
- Laurel Hill Elementary School Rated A-
- Combination Kitchen and Living
- Kitchen Island
About This Home
As of May 2021Lovely, well kept 2 car garage SFH with 4 BR & 3.5 BA.Gas fireplace in family room. Updated kitchen with SS appliances, corian counter tops, island & plenty of cabinet space Separate dining room and office/den. Good size MBR w/ huge MBA with dual vanity, soaking tub and walk-in closet. Laundry room located on upper level. Conveniently located off of I95. If no answer, just leave message & go!
Last Agent to Sell the Property
Trusst Residential, LLC License #0225069480 Listed on: 04/04/2014
Home Details
Home Type
- Single Family
Est. Annual Taxes
- $4,468
Year Built
- Built in 2004
Lot Details
- 3,253 Sq Ft Lot
- Property is zoned 308
HOA Fees
- $120 Monthly HOA Fees
Parking
- 2 Car Attached Garage
- Off-Street Parking
Home Design
- Contemporary Architecture
- Aluminum Siding
Interior Spaces
- Property has 3 Levels
- 1 Fireplace
- Combination Kitchen and Living
- Kitchen Island
- Finished Basement
Bedrooms and Bathrooms
- 4 Bedrooms
- 3.5 Bathrooms
Utilities
- Forced Air Heating and Cooling System
- Natural Gas Water Heater
- Public Septic
Listing and Financial Details
- Tax Lot 18
- Assessor Parcel Number 107-1-6- -18
Community Details
Overview
- Association fees include lawn maintenance, trash
- Courts Of Laurel Crest Subdivision
Amenities
- Common Area
Ownership History
Purchase Details
Home Financials for this Owner
Home Financials are based on the most recent Mortgage that was taken out on this home.Purchase Details
Home Financials for this Owner
Home Financials are based on the most recent Mortgage that was taken out on this home.Purchase Details
Home Financials for this Owner
Home Financials are based on the most recent Mortgage that was taken out on this home.Purchase Details
Home Financials for this Owner
Home Financials are based on the most recent Mortgage that was taken out on this home.Purchase Details
Home Financials for this Owner
Home Financials are based on the most recent Mortgage that was taken out on this home.Purchase Details
Home Financials for this Owner
Home Financials are based on the most recent Mortgage that was taken out on this home.Similar Homes in Lorton, VA
Home Values in the Area
Average Home Value in this Area
Purchase History
| Date | Type | Sale Price | Title Company |
|---|---|---|---|
| Deed | $631,000 | Joystone Title | |
| Deed | $631,000 | Joystone Title & Escrow Inc | |
| Warranty Deed | $524,000 | -- | |
| Special Warranty Deed | $399,900 | -- | |
| Trustee Deed | $629,800 | -- | |
| Warranty Deed | $584,900 | -- | |
| Special Warranty Deed | $463,540 | -- |
Mortgage History
| Date | Status | Loan Amount | Loan Type |
|---|---|---|---|
| Closed | $500,000 | New Conventional | |
| Closed | $500,000 | New Conventional | |
| Previous Owner | $478,000 | New Conventional | |
| Previous Owner | $477,700 | New Conventional | |
| Previous Owner | $514,037 | FHA | |
| Previous Owner | $514,509 | FHA | |
| Previous Owner | $344,000 | New Conventional | |
| Previous Owner | $349,900 | New Conventional | |
| Previous Owner | $349,900 | New Conventional | |
| Previous Owner | $467,920 | New Conventional | |
| Previous Owner | $370,730 | Construction |
Property History
| Date | Event | Price | Change | Sq Ft Price |
|---|---|---|---|---|
| 05/10/2021 05/10/21 | Sold | $631,000 | +0.3% | $284 / Sq Ft |
| 04/03/2021 04/03/21 | For Sale | $629,000 | +20.0% | $284 / Sq Ft |
| 06/16/2014 06/16/14 | Sold | $524,000 | +1.0% | $236 / Sq Ft |
| 04/11/2014 04/11/14 | Pending | -- | -- | -- |
| 04/04/2014 04/04/14 | For Sale | $519,000 | -- | $234 / Sq Ft |
Tax History Compared to Growth
Tax History
| Year | Tax Paid | Tax Assessment Tax Assessment Total Assessment is a certain percentage of the fair market value that is determined by local assessors to be the total taxable value of land and additions on the property. | Land | Improvement |
|---|---|---|---|---|
| 2024 | $7,709 | $665,470 | $257,000 | $408,470 |
| 2023 | $7,478 | $662,640 | $257,000 | $405,640 |
| 2022 | $7,102 | $621,070 | $237,000 | $384,070 |
| 2021 | $6,483 | $552,410 | $222,000 | $330,410 |
| 2020 | $6,154 | $519,990 | $207,000 | $312,990 |
| 2019 | $6,154 | $519,990 | $207,000 | $312,990 |
| 2018 | $5,980 | $519,990 | $207,000 | $312,990 |
| 2017 | $6,037 | $519,990 | $207,000 | $312,990 |
| 2016 | $5,690 | $491,140 | $197,000 | $294,140 |
| 2015 | $5,322 | $476,920 | $192,000 | $284,920 |
| 2014 | $4,634 | $416,200 | $167,000 | $249,200 |
Agents Affiliated with this Home
-
So Rhee
S
Seller's Agent in 2021
So Rhee
Ko-Am Realty & Investment, Inc.
(571) 274-2150
1 in this area
1 Total Sale
-
Ivan Bardales

Buyer's Agent in 2021
Ivan Bardales
Pearson Smith Realty, LLC
(703) 869-5439
1 in this area
4 Total Sales
-
Joe Bernardo

Seller's Agent in 2014
Joe Bernardo
Trusst Residential, LLC
(703) 855-8916
39 Total Sales
Map
Source: Bright MLS
MLS Number: 1002921428
APN: 1071-06-0018
- 9093 Acheson Ct
- 8159 Gilroy Dr
- 9217 Cardinal Forest Ln Unit 30
- 8245 Singleleaf Ln
- 8423 Reformatory Way
- 9224 Cardinal Forest Ln Unit G
- 8888 Calla Lily Ct
- 8061 Paper Birch Dr
- 8205 Crossbrook Ct Unit 201
- 8960 Fascination Ct Unit 414
- 8435 Peace Lily Ct Unit 314
- 8107 Bluebonnet Dr
- 8709 Flowering Dogwood Ln
- 8320 Dockray Ct
- 9407 Dandelion Dr
- 9410 Dandelion Dr
- 9421 Dandelion Dr
- 9414 Dandelion Dr
- 9416 Dandelion Dr
- 9418 Dandelion Dr






