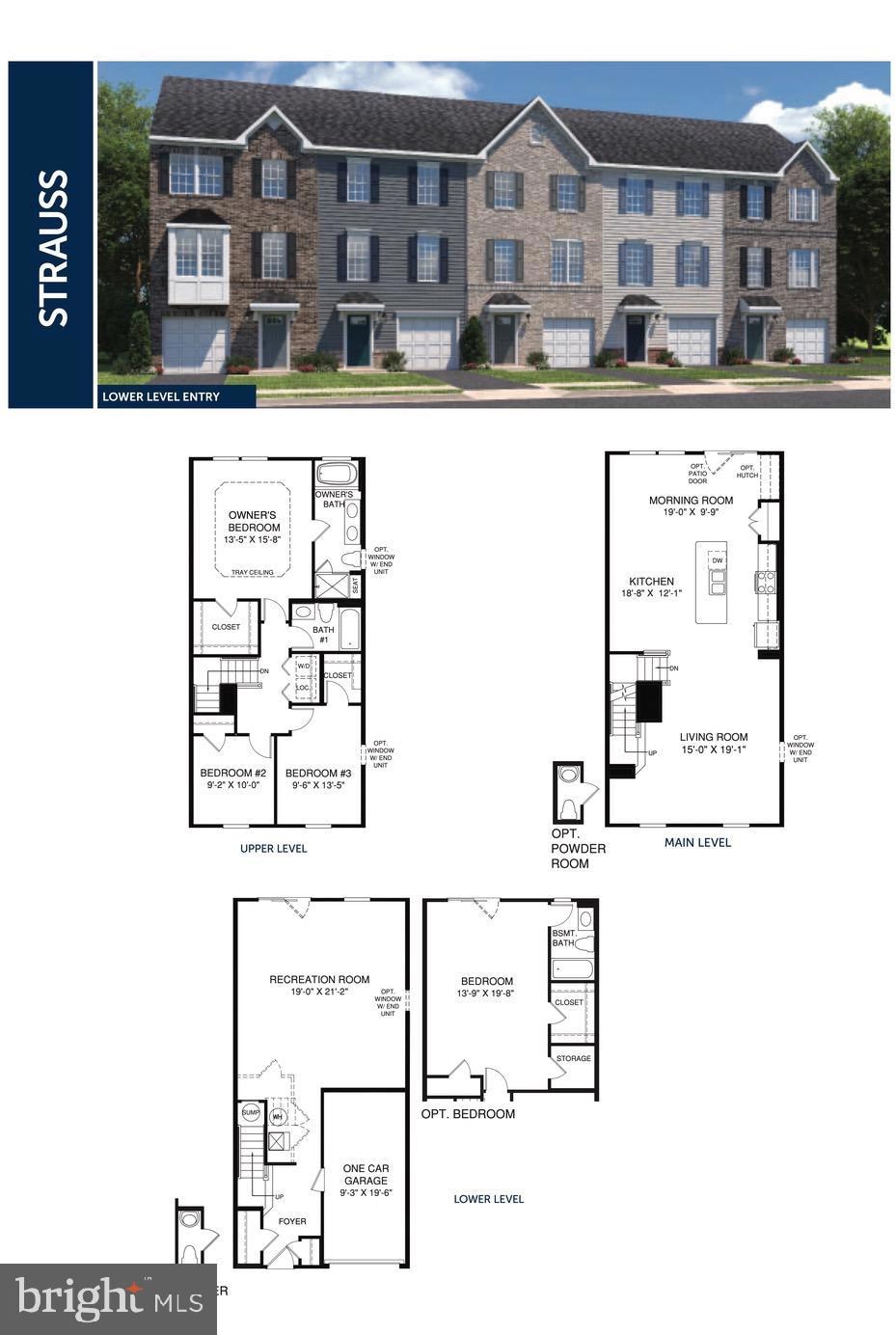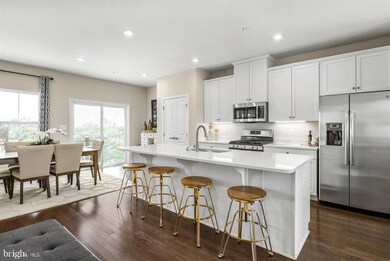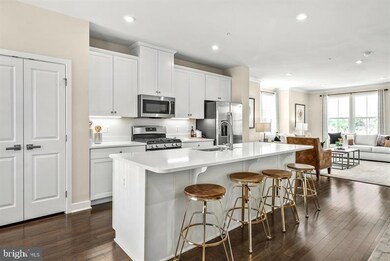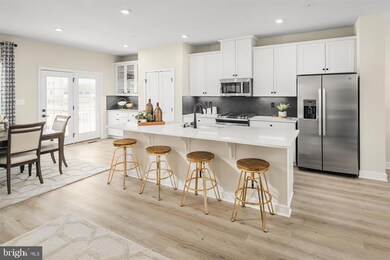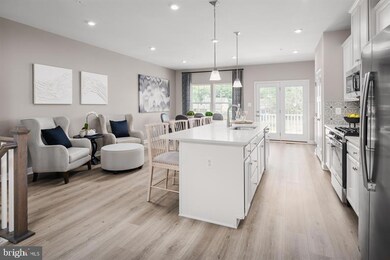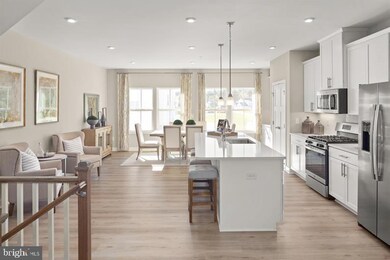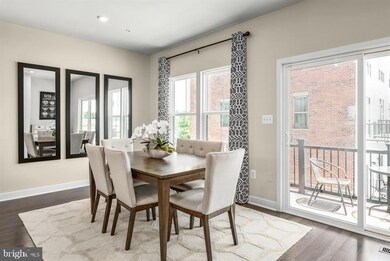
8246 Willowbend Turn Unit LAST STRAUSS ENDUNIT Manassas, VA 20109
West Gate NeighborhoodEstimated payment $4,259/month
Highlights
- New Construction
- Deck
- Attic
- Open Floorplan
- Traditional Architecture
- Upgraded Countertops
About This Home
Only one "Strauss" townhome remaining; an end-unit. Built by Ryan Homes at the community of Lomond Village in Manassas. This 3-Level Townhome boasts 4 Bedrooms, 3 Full Baths, 1 Half-Bath, with 1-Car Front Load Garage and Deck off rear of home. Offering a main level bedroom and full bathroom on the ground level. The middle level offers an open concept layout with oversized kitchen island, quartz countertops, white line cabinets throughout, rear 8'x16' composite deck off kitchen, oak stairs, hard surface flooring on entire middle level, and powder room. The upper level offers 3 bedrooms and 2 full bathrooms, and upstairs laundry area. Nice size backyard and side yard on this gorgeous end unit (fencing is allowed). October delivery. Hurry in! This one will not last. Speak with our Sales Rep for more information. Photos and Floor Plans are similar and may show options that are not included in the base price. Pricing subject to change without notice. Don't forget to ask about the latest closing cost incentives AND please call to discuss our NEW package of seller concessions.
Townhouse Details
Home Type
- Townhome
Year Built
- Built in 2025 | New Construction
Lot Details
- 1,523 Sq Ft Lot
- Cleared Lot
- Property is in excellent condition
HOA Fees
- $115 Monthly HOA Fees
Parking
- 1 Car Attached Garage
- 1 Driveway Space
- Front Facing Garage
Home Design
- Traditional Architecture
- Slab Foundation
- Blown-In Insulation
- Asphalt Roof
- Vinyl Siding
- Brick Front
Interior Spaces
- Property has 3 Levels
- Open Floorplan
- Tray Ceiling
- Ceiling height of 9 feet or more
- Double Pane Windows
- Family Room Off Kitchen
- Dining Area
- Finished Basement
- Walk-Out Basement
- Laundry on upper level
- Attic
Kitchen
- Eat-In Kitchen
- Stove
- Microwave
- Ice Maker
- Dishwasher
- Stainless Steel Appliances
- Kitchen Island
- Upgraded Countertops
- Disposal
Flooring
- Carpet
- Luxury Vinyl Plank Tile
Bedrooms and Bathrooms
- En-Suite Bathroom
- Walk-In Closet
Outdoor Features
- Deck
Schools
- Ellis Elementary School
- Unity Braxton Middle School
- Unity Reed High School
Utilities
- Forced Air Heating and Cooling System
- Heating System Uses Natural Gas
- Vented Exhaust Fan
- Programmable Thermostat
- Underground Utilities
- 200+ Amp Service
- High-Efficiency Water Heater
- Natural Gas Water Heater
Community Details
Overview
- Association fees include lawn maintenance, custodial services maintenance, trash
- Lomond Village HOA
- Built by Ryan Homes WAP
- Strauss
Pet Policy
- Pets Allowed
Map
Home Values in the Area
Average Home Value in this Area
Property History
| Date | Event | Price | Change | Sq Ft Price |
|---|---|---|---|---|
| 06/28/2025 06/28/25 | For Sale | $639,990 | -- | $280 / Sq Ft |
Similar Homes in Manassas, VA
Source: Bright MLS
MLS Number: VAPW2098390
- Picasso Plan at Lomond Village
- Matisse Plan at Lomond Village
- 10511 Encore Dr Unit LAST MOZART END UNIT
- 7923 Brighton Way
- 7911 Hugh Mullen Dr
- 10625 Provincial Dr
- 10272 Irongate Way
- 10234 Winchester Ct
- 7817 W Point Ct
- 8239 Blue Ridge Ct
- 7921 Meadow Ct
- 7671 Callan Dr
- 10407 Paradise Ct
- 7974 Community Dr
- 8192 Community Dr
- 8230 Community Dr
- 7546 Belle Grae Dr Unit 1
- 10462 Paradise Ct Unit 163
- 7621 Jordon Hollow Ct
- 8221 Community Dr
- 10431 First Battle Place
- 10302 Heritage Trail Ct
- 7946 Brighton Way
- 7905 Brighton Way
- 10604 Blendia Ln
- 10618 Provincial Dr Unit C
- 10608 Provincial Dr Unit 12
- 10630 Provincial Dr Unit A
- 8025 Ashland Ave
- 10323 Trundle Place
- 10819 Gambril Dr
- 7685 Duneiden Ln
- 10556 Falkirk Way
- 8157 Community Dr
- 7527 Belle Grae Dr
- 7578 Quail Run Ln
- 8098 Ravens Crest Ct
- 10448 Rapidan Ln
- 7606 Orchid Ct
- 10904 Pope St
