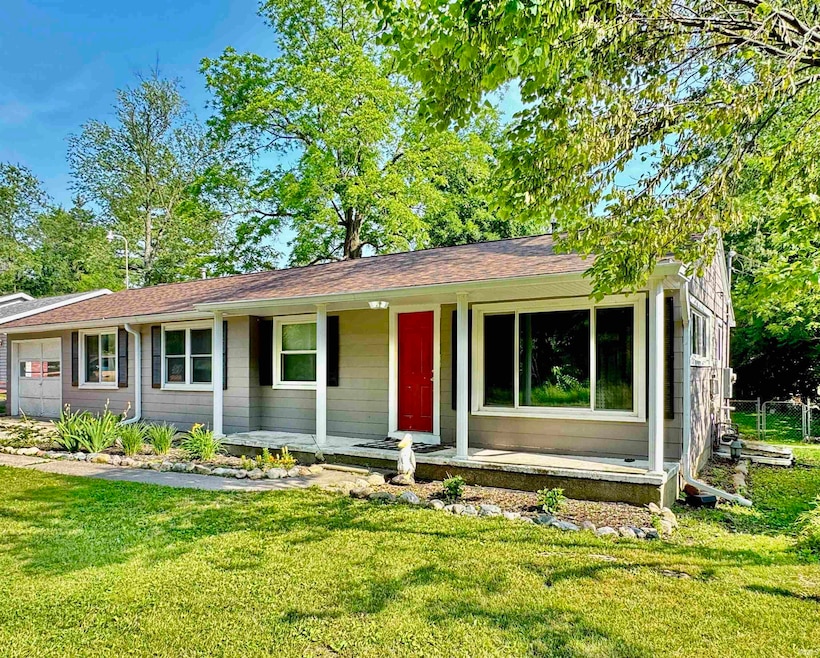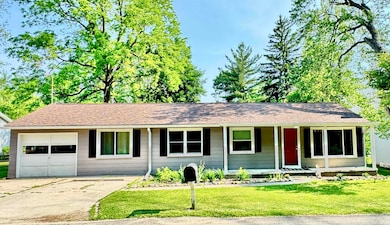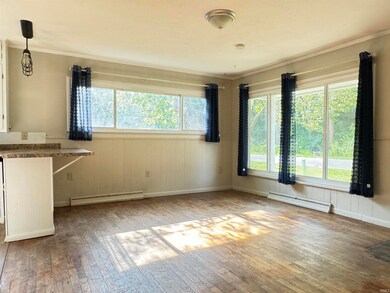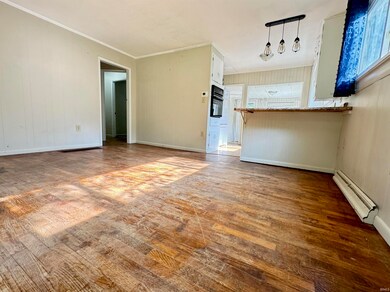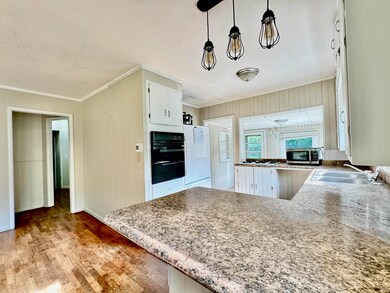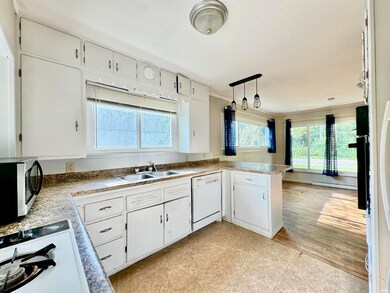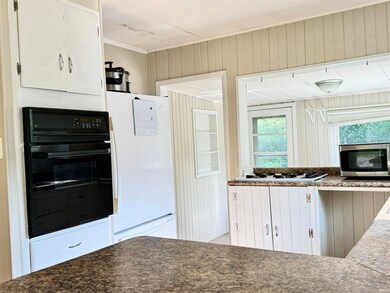
8247 E Epworth Forest Rd North Webster, IN 46555
Highlights
- Ranch Style House
- Screened Porch
- Forced Air Heating System
- Wood Flooring
- 1 Car Attached Garage
- Level Lot
About This Home
As of July 2025Tucked in the desirable Epworth Forest neighborhood—just minutes from town yet worlds away—you’ll find this 3-bedroom, 2.5-bath gem full of potential and promise. With two spacious living areas, including a large family room perfect for game nights or gatherings, there’s room here to spread out and make it yours. The oversized screened-in porch overlooks a private-feeling backyard, offering a peaceful space to unwind, entertain, or dream up your next project. Inside, the bones are solid, and the possibilities are endless. Whether you're a seasoned renovator or weekend DIY warrior, this handyman’s dream is ready for your vision. A brand-new roof and gas furnace were installed in 2023, giving you a head start on the updates. Looking for a place with character, space, and the freedom to create your ideal home? You just found it. Schedule your tour today!
Last Agent to Sell the Property
Legacy Group Real Estate LLC Brokerage Phone: 574-529-3339 Listed on: 06/13/2025
Home Details
Home Type
- Single Family
Est. Annual Taxes
- $632
Year Built
- Built in 1952
Lot Details
- 6,534 Sq Ft Lot
- Lot Dimensions are 80x84
- Rural Setting
- Chain Link Fence
- Level Lot
Parking
- 1 Car Attached Garage
- Driveway
Home Design
- Ranch Style House
- Shingle Roof
- Shingle Siding
Interior Spaces
- 1,324 Sq Ft Home
- Screened Porch
- Crawl Space
- Laminate Countertops
- Gas And Electric Dryer Hookup
Flooring
- Wood
- Carpet
- Laminate
- Vinyl
Bedrooms and Bathrooms
- 3 Bedrooms
Location
- Suburban Location
Schools
- North Webster Elementary School
- Wawasee Middle School
- Wawasee High School
Utilities
- Window Unit Cooling System
- Forced Air Heating System
- Heating System Uses Gas
- Private Company Owned Well
- Well
Community Details
- Epworth Forest Subdivision
Listing and Financial Details
- Assessor Parcel Number 43-08-11-400-101.000-023
Ownership History
Purchase Details
Home Financials for this Owner
Home Financials are based on the most recent Mortgage that was taken out on this home.Purchase Details
Home Financials for this Owner
Home Financials are based on the most recent Mortgage that was taken out on this home.Purchase Details
Home Financials for this Owner
Home Financials are based on the most recent Mortgage that was taken out on this home.Purchase Details
Similar Home in North Webster, IN
Home Values in the Area
Average Home Value in this Area
Purchase History
| Date | Type | Sale Price | Title Company |
|---|---|---|---|
| Warranty Deed | -- | Fidelity National Title | |
| Warranty Deed | -- | Fidelity National Title | |
| Warranty Deed | -- | North American Title Company | |
| Warranty Deed | -- | North American Title Company | |
| Warranty Deed | -- | None Available | |
| Warranty Deed | -- | None Available | |
| Warranty Deed | $85,000 | Landamerica Lawyers Title | |
| Warranty Deed | -- | None Available | |
| Warranty Deed | $85,000 | Landamerica Lawyers Title | |
| Warranty Deed | -- | None Available |
Mortgage History
| Date | Status | Loan Amount | Loan Type |
|---|---|---|---|
| Open | $155,103 | New Conventional | |
| Previous Owner | $113,500 | VA | |
| Previous Owner | $61,750 | Commercial |
Property History
| Date | Event | Price | Change | Sq Ft Price |
|---|---|---|---|---|
| 07/15/2025 07/15/25 | Sold | $159,900 | +0.6% | $121 / Sq Ft |
| 06/18/2025 06/18/25 | Pending | -- | -- | -- |
| 06/13/2025 06/13/25 | For Sale | $159,000 | +40.1% | $120 / Sq Ft |
| 08/31/2018 08/31/18 | Sold | $113,500 | -1.3% | $86 / Sq Ft |
| 07/24/2018 07/24/18 | For Sale | $115,000 | +76.9% | $87 / Sq Ft |
| 11/14/2017 11/14/17 | Sold | $65,000 | -16.6% | $49 / Sq Ft |
| 11/07/2017 11/07/17 | Pending | -- | -- | -- |
| 06/02/2017 06/02/17 | For Sale | $77,900 | -- | $59 / Sq Ft |
Tax History Compared to Growth
Tax History
| Year | Tax Paid | Tax Assessment Tax Assessment Total Assessment is a certain percentage of the fair market value that is determined by local assessors to be the total taxable value of land and additions on the property. | Land | Improvement |
|---|---|---|---|---|
| 2024 | $632 | $151,200 | $31,200 | $120,000 |
| 2023 | $592 | $145,500 | $31,200 | $114,300 |
| 2022 | $582 | $137,800 | $31,200 | $106,600 |
| 2021 | $453 | $116,000 | $31,200 | $84,800 |
| 2020 | $328 | $99,800 | $29,200 | $70,600 |
| 2019 | $459 | $95,700 | $29,200 | $66,500 |
| 2018 | $392 | $85,800 | $20,900 | $64,900 |
| 2017 | $228 | $82,900 | $21,900 | $61,000 |
| 2016 | $674 | $84,700 | $26,100 | $58,600 |
| 2014 | $715 | $81,500 | $26,100 | $55,400 |
| 2013 | $715 | $80,500 | $26,100 | $54,400 |
Agents Affiliated with this Home
-
Mindy Scaggs

Seller's Agent in 2025
Mindy Scaggs
Legacy Group Real Estate LLC
(574) 529-3339
73 Total Sales
-
Kristin Sheckler

Buyer's Agent in 2025
Kristin Sheckler
Keller Williams Realty Group
(260) 403-2241
49 Total Sales
-
Vince Beasley

Seller's Agent in 2018
Vince Beasley
Northern Lakes Realty
(574) 275-3884
113 Total Sales
-
M
Buyer's Agent in 2018
Marcia Anderson
Coldwell Banker Real Estate Group
-
Bev Ganshorn

Seller's Agent in 2017
Bev Ganshorn
Brian Peterson Real Estate
(574) 453-6957
85 Total Sales
Map
Source: Indiana Regional MLS
MLS Number: 202522660
APN: 43-08-11-400-101.000-023
- 8220 E Wesley Ln
- 8241 E Wade Ln
- 6624 N 2nd Trail
- 308 E Fourth St
- 408 Greenwalt St
- 342 E Himes St
- 776 E Willis Park Dr
- 47 Ems W29b Ln
- 102 Ems W 30a1 Ln
- 40 Ems W31a Ln
- 7404 N State Road 13
- 39 Ems W16c Ln
- 9486 E Backwater Rd
- 8417 E Backwater Rd
- 51 Ems W26 Ln
- 25 Ems W16a Ln
- 9080 E Backwater Rd
- 8230 N State Road 13
- 8 Ems W23b Ln
- 8 Ems T52a
