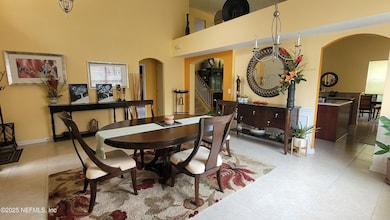
8247 Hedgewood Dr Jacksonville, FL 32216
Brackridge-Secret Cove NeighborhoodHighlights
- Fitness Center
- Porch
- Security Gate
- Clubhouse
- Community Playground
- Accessibility Features
About This Home
Located in the highly sought-after Ironwood community in Jacksonville's Southside, this spacious 4-bedroom, 2.5-bathroom home offers a well-designed layout perfect for comfortable living.
Upon entry, you're welcomed by a versatile flex space that can serve as a den, office, formal living room, or formal dining room—alongside a cozy family room ideal for both everyday living and entertaining. The kitchen boasts 42-inch cabinets, Corian countertops, a food prep island, and stainless steel appliances.
Primary suite is located on the main floor and features walk-in closets and sliding glass doors that open to a large screened-in lanai—perfect for relaxing or entertaining outdoors. Upstairs, you'll find three additional bedrooms and a spacious loft area.
Ironwood is a gated community just minutes from the St. Johns Town Center, offering convenient access to shopping, dining, and major highways. Community amenities include swimming pool, Club house and fitness center.
Listing Agent
LA ROSA REALTY NORTH FLORIDA, LLC. License #3142153 Listed on: 06/24/2025

Home Details
Home Type
- Single Family
Est. Annual Taxes
- $4,356
Year Built
- Built in 2006
Parking
- 3 Car Garage
- Garage Door Opener
Interior Spaces
- 2,920 Sq Ft Home
- 2-Story Property
- Partially Furnished
- Ceiling Fan
- Security Gate
Kitchen
- Electric Range
- Microwave
- Ice Maker
- Dishwasher
- Kitchen Island
- Disposal
Bedrooms and Bathrooms
- 4 Bedrooms
- Bathtub With Separate Shower Stall
Laundry
- Laundry in unit
- Dryer
- Washer
Utilities
- No Cooling
- Central Heating
- Water Softener is Owned
Additional Features
- Accessibility Features
- Porch
Listing and Financial Details
- Tenant pays for all utilities, exterior maintenance, insurance, pest control
- 12 Months Lease Term
- Assessor Parcel Number 1543753065
Community Details
Overview
- Property has a Home Owners Association
- Ironwood Subdivision
Amenities
- Clubhouse
Recreation
- Community Playground
- Fitness Center
Pet Policy
- Limit on the number of pets
- Pet Size Limit
Map
About the Listing Agent

"Meet Falguni (Felicia) Patel, a dedicated real estate entrepreneur on a mission to make each client's, real estate dreams come true. Originally from India and having firsthand experience in moving to the United States, Felicia understands deeply the importance of finding that place we can call home. Having been passionate about business since her younger years, Felicia transitioned from being a business major in college to running several businesses herself, spanning across various industries
Falguni Felicia's Other Listings
Source: realMLS (Northeast Florida Multiple Listing Service)
MLS Number: 2094979
APN: 154375-3065
- 8333 Highgate Dr
- 3338 Belfort Rd
- 3894 Lionheart Dr
- 3897 Lionheart Dr
- 8290 Gate Pkwy W Unit 1318
- 8290 Gate Pkwy W Unit 709
- 8290 Gate Pkwy W Unit 1115
- 8290 Gate Pkwy W Unit 504
- 8290 Gate Pkwy W Unit 1415
- 8290 Gate Pkwy W Unit 1004
- 3537 Bowden Cir E
- 4104 Crownwood Dr
- 4026 Lionheart Dr
- 4262 Studio Park Ave
- 4151 Rolling Ridge Way
- 8203 Cutter Place
- 7304 Bowden Rd
- 8539 Gate Pkwy W Unit 1732
- 8539 Gate Pkwy W Unit 9227
- 8539 Gate Pkwy W Unit 1413
- 8252 Hedgewood Dr
- 3824 Silverpoint Ln
- 3866 Silverpoint Ln
- 8357 Highgate Dr
- 8074 Gate Pkwy W
- 8290 Gate Pkwy W Unit 304
- 8290 Gate Pkwy W Unit 415
- 8290 Gate Pkwy W Unit 159
- 8290 Gate Pkwy W Unit 182
- 8290 Gate Pkwy W Unit 312
- 8290 Gate Pkwy W Unit 1309
- 8290 Gate Pkwy W Unit 1311
- 8290 Gate Pkwy W Unit 169
- 8451 Gate Pkwy W
- 8450 Gate Pkwy W
- 3128 Old Port Cir W
- 8539 Gate Pkwy W Unit 1623
- 8539 Gate Pkwy W Unit 436
- 3548 Lone Tree Ln
- 3173 Hawks Hill Ln






