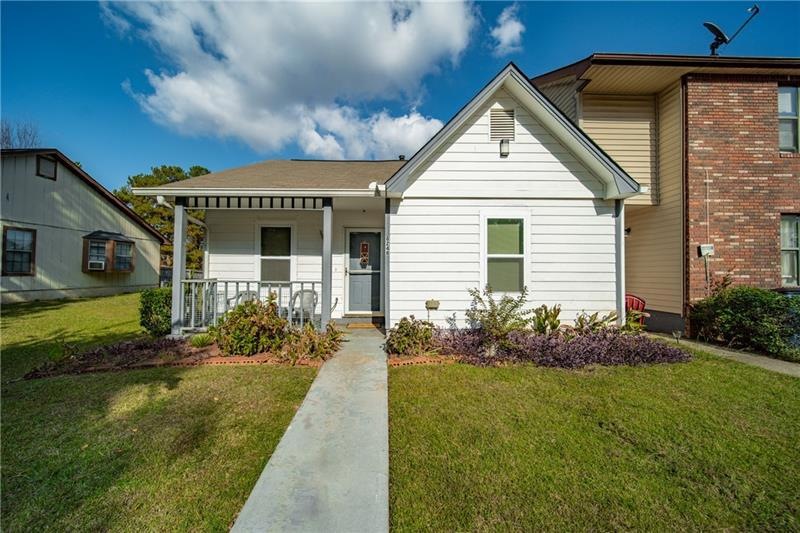
$129,900
- 2 Beds
- 1 Bath
- 952 Sq Ft
- 8219 Canyon Forge Dr
- Riverdale, GA
View this beautiful one-level townhouse. Cam be used as an investment or first home. No HOA or Rental Restrictions!!! Featuring 2 spacious bedrooms and 1 bathroom, this home boasts laminate flooring. Find yourself coming home to a graciously sized backyard which has a paved patio for grilling or having a drink after work. The vaulted ceiling in the living room makes a cozy place to sit back
MILLICENT CAMPBELL Trend Atlanta Realty, Inc.
