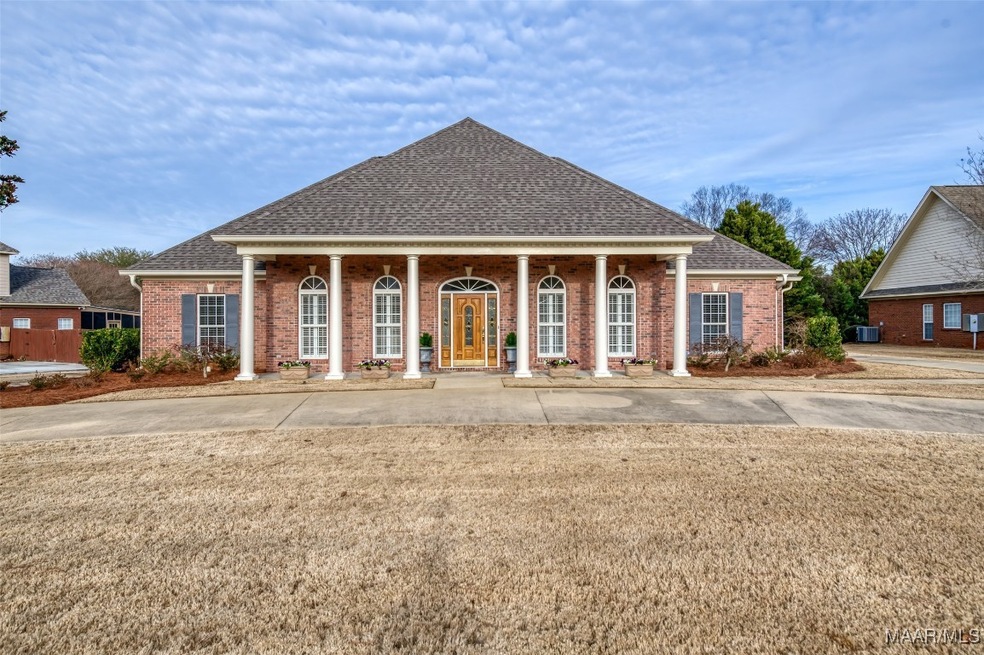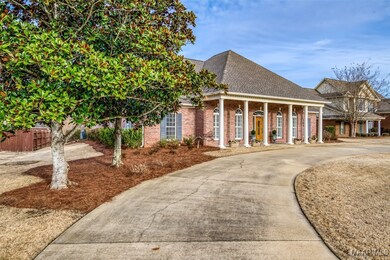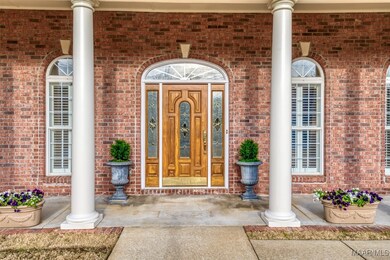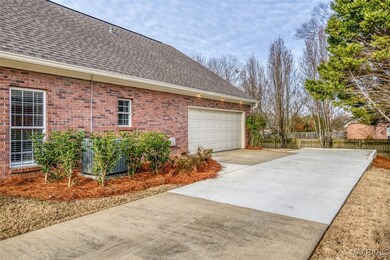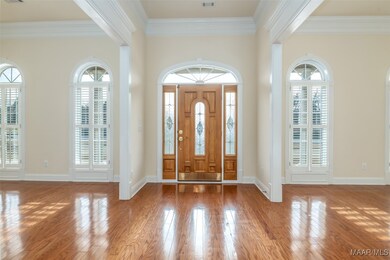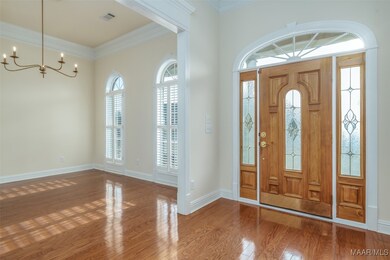
8248 Chadburn Crossing Montgomery, AL 36116
Highlights
- Mature Trees
- Wood Flooring
- Attic
- Vaulted Ceiling
- Hydromassage or Jetted Bathtub
- Covered patio or porch
About This Home
As of April 2025THIS TRULY EXCEPTIONAL, 4 bedroom, 3.5 bath home was custom designed with numerous upgrades & is located all on ONE LEVEL! An inviting circular drive & spacious covered porch set the perfect tone for the beautiful interior. This STUNNING home features 11ft.+/- ceilings, large cased openings with extensive crown molding & trim work, hardwood floors, plantation shutters & has just been freshly painted throughout. Beautiful living spaces include a wide entry foyer, an elegant living room & formal dining room with new chandelier. The family room welcomes you with a charming gas fireplace and features French doors leading to an extra large covered porch. The chef’s kitchen has been meticulously renovated & is a showstopper, featuring sleek new stainless steel appliances, stainless hood, stunning quartz countertops, a modern subway tile backsplash, under cabinet lighting, farmhouse sink, a central work island & soft-close drawers & cabinets that offer both beauty & functionality. Adjacent to the kitchen, the extra-large laundry room impresses with new tile flooring, quartz countertops, utility sink, freshly painted cabinetry & a double closet. The primary suite with a double trey ceiling & hardwoods is complete with two generous walk-in closets & an ensuite bath featuring a vaulted ceiling, double vanities with new quartz countertops, a tiled shower, & a jetted garden tub. Nearby, a guest bedroom boasts new carpet & a spacious bath. On the opposite side of the home, two additional guest bedrooms with new carpet are connected by a well-appointed Jack & Jill bath for added convenience & privacy. Outside, the manicured yard is fully fenced & conveniently maintained with an irrigation system. Perfect location in Sturbridge, near the Taylor Rd entrance offering easy access to everything you need. This AMAZING home combines the charm of traditional design with modern updates, making it feel like new construction! NEW ROOF IN 2023, THIS HOME IS MOVE-IN READY!
Home Details
Home Type
- Single Family
Year Built
- Built in 2004
Lot Details
- 0.37 Acre Lot
- Lot Dimensions are 120x157x90x153
- Property is Fully Fenced
- Privacy Fence
- Level Lot
- Sprinkler System
- Mature Trees
HOA Fees
- Property has a Home Owners Association
Parking
- 2 Car Attached Garage
- Garage Door Opener
Home Design
- Brick Exterior Construction
- Slab Foundation
Interior Spaces
- 2,935 Sq Ft Home
- 1-Story Property
- Tray Ceiling
- Vaulted Ceiling
- Gas Log Fireplace
- Double Pane Windows
- Blinds
- Insulated Doors
- Storage
- Washer and Dryer Hookup
- Pull Down Stairs to Attic
- Home Security System
Kitchen
- Breakfast Bar
- Double Convection Oven
- Gas Oven
- Gas Cooktop
- Microwave
- Plumbed For Ice Maker
- Dishwasher
- Kitchen Island
- Disposal
Flooring
- Wood
- Carpet
- Tile
Bedrooms and Bathrooms
- 4 Bedrooms
- Linen Closet
- Walk-In Closet
- Double Vanity
- Hydromassage or Jetted Bathtub
- Garden Bath
- Separate Shower
Eco-Friendly Details
- Energy-Efficient Windows
- Energy-Efficient Doors
Outdoor Features
- Covered patio or porch
- Outdoor Storage
Location
- City Lot
Schools
- Wilson Elementary School
- Carr Middle School
- Park Crossing High School
Utilities
- Central Heating and Cooling System
- Heating System Uses Gas
- Multiple Water Heaters
- Gas Water Heater
Community Details
- Sturbridge Subdivision
Listing and Financial Details
- Assessor Parcel Number 09-09-29-4-000-001.054
Ownership History
Purchase Details
Home Financials for this Owner
Home Financials are based on the most recent Mortgage that was taken out on this home.Purchase Details
Purchase Details
Home Financials for this Owner
Home Financials are based on the most recent Mortgage that was taken out on this home.Similar Homes in Montgomery, AL
Home Values in the Area
Average Home Value in this Area
Purchase History
| Date | Type | Sale Price | Title Company |
|---|---|---|---|
| Warranty Deed | $433,000 | None Listed On Document | |
| Warranty Deed | $433,000 | None Listed On Document | |
| Survivorship Deed | -- | -- | |
| Corporate Deed | -- | -- |
Mortgage History
| Date | Status | Loan Amount | Loan Type |
|---|---|---|---|
| Open | $303,000 | New Conventional | |
| Closed | $303,000 | New Conventional | |
| Previous Owner | $235,000 | Credit Line Revolving | |
| Previous Owner | $266,400 | Construction |
Property History
| Date | Event | Price | Change | Sq Ft Price |
|---|---|---|---|---|
| 04/03/2025 04/03/25 | Sold | $433,000 | -3.8% | $148 / Sq Ft |
| 01/31/2025 01/31/25 | For Sale | $449,900 | -- | $153 / Sq Ft |
Tax History Compared to Growth
Tax History
| Year | Tax Paid | Tax Assessment Tax Assessment Total Assessment is a certain percentage of the fair market value that is determined by local assessors to be the total taxable value of land and additions on the property. | Land | Improvement |
|---|---|---|---|---|
| 2024 | -- | $41,280 | $5,000 | $36,280 |
| 2023 | $0 | $41,120 | $5,000 | $36,120 |
| 2022 | $0 | $36,520 | $5,000 | $31,520 |
| 2021 | $1,147 | $33,720 | $0 | $0 |
| 2020 | $0 | $32,790 | $5,000 | $27,790 |
| 2019 | $1,147 | $30,950 | $5,150 | $25,800 |
| 2018 | $1,147 | $31,410 | $5,000 | $26,410 |
| 2017 | $0 | $63,320 | $10,000 | $53,320 |
| 2014 | -- | $33,050 | $5,000 | $28,050 |
| 2013 | -- | $32,480 | $6,000 | $26,480 |
Agents Affiliated with this Home
-
Beth Poundstone

Seller's Agent in 2025
Beth Poundstone
ARC Realty
(334) 546-4150
208 Total Sales
-
Elizabeth Akins
E
Seller Co-Listing Agent in 2025
Elizabeth Akins
ARC Realty
88 Total Sales
-
Stephanie Hamner

Buyer's Agent in 2025
Stephanie Hamner
Sweet Home Realty
(334) 328-4566
97 Total Sales
Map
Source: Montgomery Area Association of REALTORS®
MLS Number: 568425
APN: 09-09-29-4-000-001.054
- 11397 Chantilly Way
- 8336 Plantation Crossing
- 8945 Chantilly Way
- 8343 Chadburn Crossing
- 3642 Weston Place
- 8330 Chadburn Way
- 5168 Sedona Dr
- 5619 Wyatt Ct
- 5169 Sedona Dr
- 0000 Taylor Rd
- 8407 Harvest Hill Ct
- 8478 Rockbridge Cir
- 8490 Rockbridge Cir
- 8601 Harvest Ridge Dr
- 8460 Rockbridge Cir
- 8800 Oak Meadow Ct
- 8513 Rockbridge Cir
- 3701 Claiborne Cir
- 8518 Plantation Ridge Rd
- 8436 Rockbridge Cir
