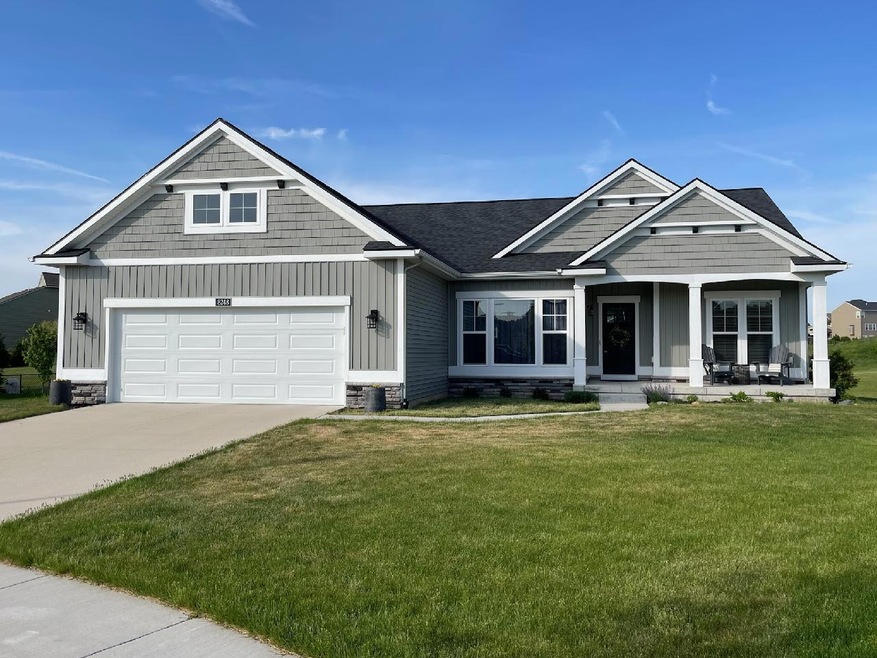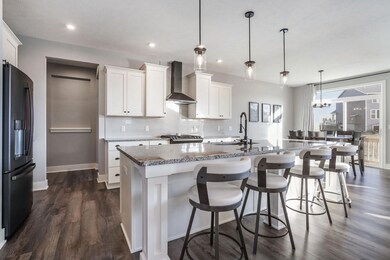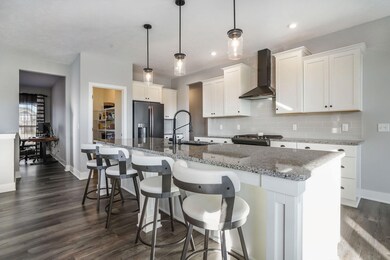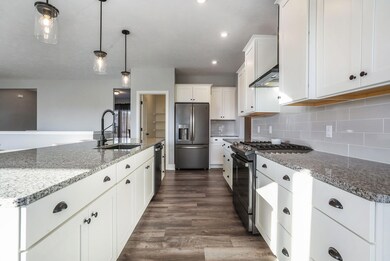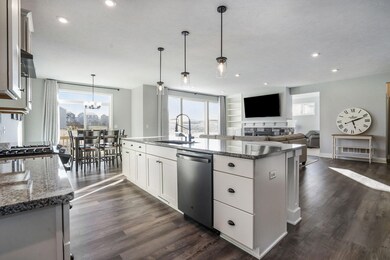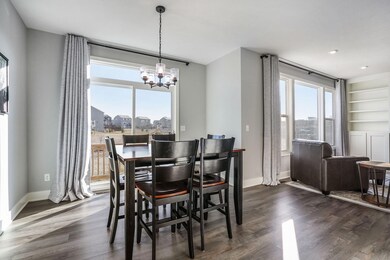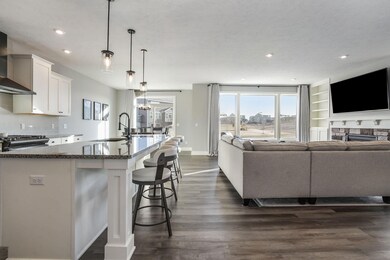
8248 Misty Meadow Ct Byron Center, MI 49315
Highlights
- Cul-De-Sac
- Porch
- Eat-In Kitchen
- Countryside Elementary School Rated A
- 2 Car Attached Garage
- Humidifier
About This Home
As of July 2023Welcome home to this beautiful, custom 2020 Maxwell Byron Center home! An open concept ranch with 4 beds, 3 full bathrooms and oversize 2 stall garage in highly desirable Cook's Crossing! You will fall in love with this floor plan with 9 foot ceilings on the main floor, laminate wood floors in main areas, gorgeous kitchen with a nearly 11 foot island perfect for entertaining, granite countertops, stainless steel appliances and a large walk in pantry. Off off the kitchen is an office, dining area, living room with a walk around stone fireplace that leads to a cozy den. Coming in from the garage is a large separate mudroom! This home boasts a large main floor master bedroom with ensuite bathroom with double sink vanity and walk in closet with laundry. Heading downstairs is the recently finished basement with large living area, 2 bedrooms and another full bathroom! There is also an additional laundry hookup in the basement if you prefer. This is a must see home that will not last long!
Last Agent to Sell the Property
United Realty Services LLC License #6502392770 Listed on: 03/31/2023
Home Details
Home Type
- Single Family
Est. Annual Taxes
- $5,879
Year Built
- Built in 2020
Lot Details
- 0.44 Acre Lot
- Lot Dimensions are 49.7' x 386.32'
- Property fronts a private road
- Cul-De-Sac
- Shrub
- Sprinkler System
HOA Fees
- $35 Monthly HOA Fees
Parking
- 2 Car Attached Garage
- Garage Door Opener
Home Design
- Brick Exterior Construction
- Shingle Roof
- Vinyl Siding
Interior Spaces
- 3,113 Sq Ft Home
- 1-Story Property
- Ceiling Fan
- Gas Log Fireplace
- Low Emissivity Windows
- Insulated Windows
- Window Treatments
- Window Screens
- Living Room with Fireplace
- Laminate Flooring
Kitchen
- Eat-In Kitchen
- Range
- Dishwasher
- Kitchen Island
- Disposal
Bedrooms and Bathrooms
- 4 Bedrooms | 2 Main Level Bedrooms
- 3 Full Bathrooms
Laundry
- Laundry on main level
- Dryer
- Washer
Basement
- Basement Fills Entire Space Under The House
- Natural lighting in basement
Outdoor Features
- Patio
- Porch
Utilities
- Humidifier
- Forced Air Heating and Cooling System
- Heating System Uses Natural Gas
- Natural Gas Water Heater
- High Speed Internet
- Cable TV Available
Community Details
Overview
- $250 HOA Transfer Fee
Recreation
- Community Playground
Ownership History
Purchase Details
Purchase Details
Purchase Details
Home Financials for this Owner
Home Financials are based on the most recent Mortgage that was taken out on this home.Purchase Details
Home Financials for this Owner
Home Financials are based on the most recent Mortgage that was taken out on this home.Purchase Details
Similar Homes in Byron Center, MI
Home Values in the Area
Average Home Value in this Area
Purchase History
| Date | Type | Sale Price | Title Company |
|---|---|---|---|
| Quit Claim Deed | -- | None Listed On Document | |
| Quit Claim Deed | -- | None Listed On Document | |
| Warranty Deed | $500,000 | Bell Title | |
| Warranty Deed | $350,552 | First American Title Ins | |
| Warranty Deed | $128,340 | None Available |
Mortgage History
| Date | Status | Loan Amount | Loan Type |
|---|---|---|---|
| Previous Owner | $400,000 | New Conventional | |
| Previous Owner | $332,549 | New Conventional |
Property History
| Date | Event | Price | Change | Sq Ft Price |
|---|---|---|---|---|
| 07/14/2023 07/14/23 | Sold | $500,000 | -1.9% | $161 / Sq Ft |
| 06/10/2023 06/10/23 | Pending | -- | -- | -- |
| 06/02/2023 06/02/23 | Price Changed | $509,900 | -3.8% | $164 / Sq Ft |
| 05/26/2023 05/26/23 | Price Changed | $529,900 | -1.9% | $170 / Sq Ft |
| 05/16/2023 05/16/23 | Price Changed | $539,900 | -1.8% | $173 / Sq Ft |
| 05/09/2023 05/09/23 | Price Changed | $549,900 | -3.4% | $177 / Sq Ft |
| 05/05/2023 05/05/23 | Price Changed | $569,500 | -0.1% | $183 / Sq Ft |
| 04/19/2023 04/19/23 | Price Changed | $569,900 | -0.9% | $183 / Sq Ft |
| 03/31/2023 03/31/23 | For Sale | $574,900 | -- | $185 / Sq Ft |
Tax History Compared to Growth
Tax History
| Year | Tax Paid | Tax Assessment Tax Assessment Total Assessment is a certain percentage of the fair market value that is determined by local assessors to be the total taxable value of land and additions on the property. | Land | Improvement |
|---|---|---|---|---|
| 2025 | $6,195 | $267,000 | $0 | $0 |
| 2024 | $6,195 | $258,600 | $0 | $0 |
| 2023 | -- | $209,600 | $0 | $0 |
| 2022 | $0 | $191,400 | $0 | $0 |
| 2021 | $0 | $192,400 | $0 | $0 |
| 2020 | -- | $27,500 | $0 | $0 |
Agents Affiliated with this Home
-
Tim VandenToorn

Seller's Agent in 2023
Tim VandenToorn
United Realty Services LLC
(616) 965-2304
2 in this area
94 Total Sales
-
Benjamin Poortenga
B
Buyer's Agent in 2023
Benjamin Poortenga
Green Crown Real Estate LLC
(616) 307-7136
1 in this area
62 Total Sales
Map
Source: Southwestern Michigan Association of REALTORS®
MLS Number: 23009505
APN: 41-22-17-310-009
- 1136 Cobblestone Way Dr SE
- 1162 Cook's Corner Ct
- 1144 Cobblestone Way Dr SE
- 8296 Cooks Corner Dr
- 8296 Cooks Corner Dr
- 8296 Cooks Corner Dr
- 8296 Cooks Corner Dr
- 8296 Cooks Corner Dr
- 8296 Cooks Corner Dr
- 8296 Cooks Corner Dr
- 8296 Cooks Corner Dr
- 8296 Cooks Corner Dr
- 8296 Cooks Corner Dr
- 8296 Cooks Corner Dr
- 8296 Cooks Corner Dr
- 8296 Cooks Corner Dr
- 8296 Cooks Corner Dr
- 8296 Cooks Corner Dr
- 8296 Cooks Corner Dr
- 8296 Cooks Corner Dr
