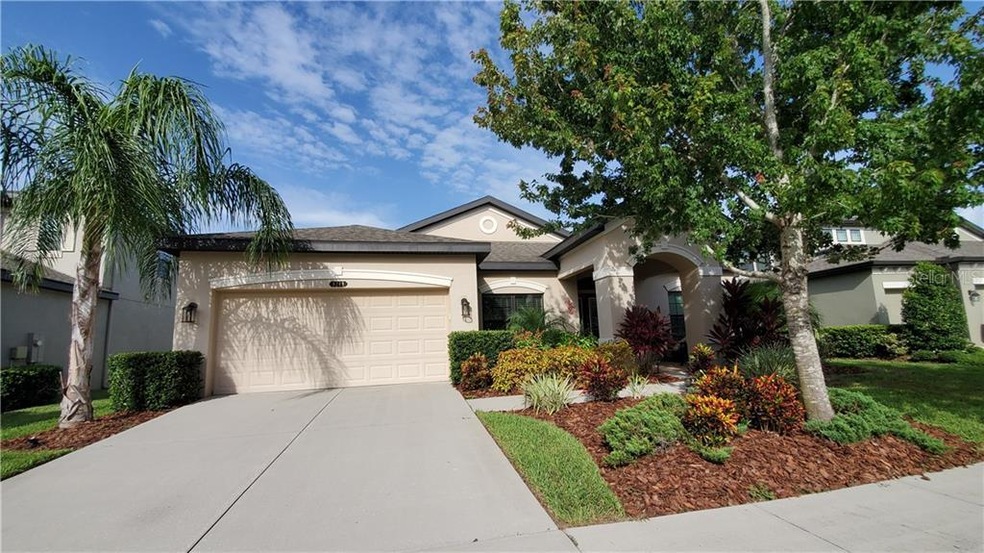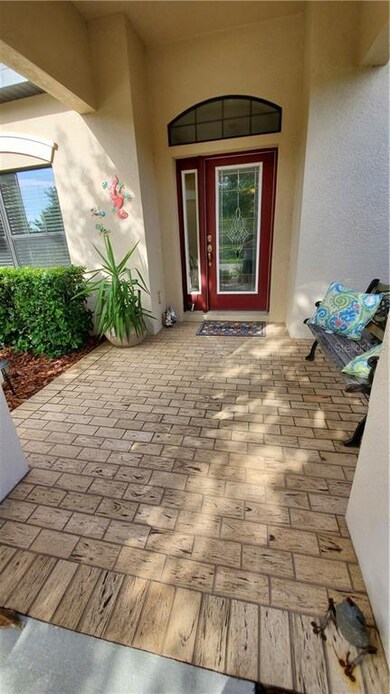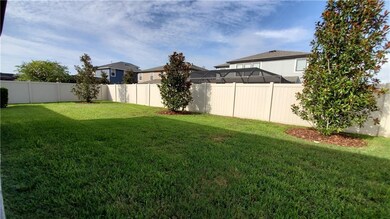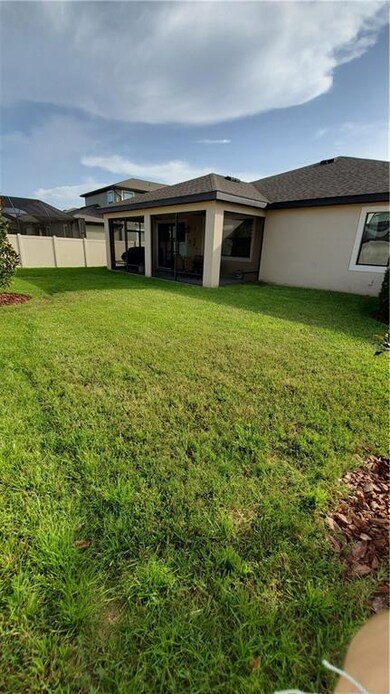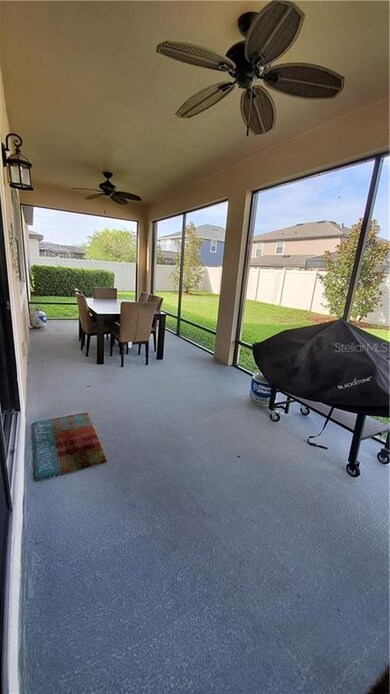
8248 Sequester Loop De Soto, FL 34637
Connerton Village NeighborhoodHighlights
- Fitness Center
- Clubhouse
- Solid Surface Countertops
- Land O' Lakes High School Rated A
- High Ceiling
- Community Pool
About This Home
As of October 2020Don't let this opportunity slip away! This move-in ready 3 bedroom, 2.5 bathroom ranch style M/I home in highly desirable Connerton is full of upgrades and custom design details. The home is directly across from one of the neighborhood's parks which boosts a playground, dog park and sports field! As you drive into the neighborhood be sure to check out all the amenities that Connerton has to offer including a 10,000 square foot club house with resort style pool and splash park, basketball courts, tennis courts, sand volleyball, a fitness facility and over 10 miles of nature trails to name a few. When you first walk into the home you'll be welcomed by a large in-home office/den. You'll also find two generously sized bedrooms separated by a full bathroom with GRANITE countertops. Walk passed the CUSTOM BUILT IN BAR and enter the heart of the home to the COMPLETELY OPEN CONCEPT FLOOR PLAN you'll to be amazed by the CHEF'S GOURMET KITCHEN complete with upgrades galore including stainless steel appliances, double wall ovens, gas cooktop, 42" cabinets with crown molding, QUARTZ countertops and a CUSTOM backsplash. Enter your HUGE master bedroom oasis to find DOUBLE WALK IN CLOSETS and a french door entry to the en suite that features a MASSIVE walk in shower, GRANITE countertops on a double vanity with sitting area and soaker tub. Enjoy some fresh air and privacy in your fenced back yard and OVERSIZED screened lanai. Don't forget to check out the oversized laundry room, half bathroom and 3 car garage. You don't want to miss this!
Last Agent to Sell the Property
SARASOTA REALTY ASSOC., INC. License #3280351 Listed on: 07/31/2020
Home Details
Home Type
- Single Family
Est. Annual Taxes
- $5,456
Year Built
- Built in 2014
Lot Details
- 8,188 Sq Ft Lot
- West Facing Home
- Vinyl Fence
- Property is zoned MPUD
HOA Fees
- $91 Monthly HOA Fees
Parking
- 3 Car Attached Garage
- Tandem Parking
Home Design
- Slab Foundation
- Shingle Roof
- Block Exterior
- Stucco
Interior Spaces
- 2,408 Sq Ft Home
- 1-Story Property
- Built-In Features
- High Ceiling
- Ceiling Fan
- Sliding Doors
- Family Room Off Kitchen
- Combination Dining and Living Room
- Den
- Attic Ventilator
Kitchen
- Eat-In Kitchen
- Built-In Oven
- Cooktop
- Microwave
- Ice Maker
- Dishwasher
- Solid Surface Countertops
- Solid Wood Cabinet
- Disposal
Flooring
- Carpet
- Ceramic Tile
Bedrooms and Bathrooms
- 3 Bedrooms
- Walk-In Closet
Laundry
- Dryer
- Washer
Eco-Friendly Details
- Reclaimed Water Irrigation System
Outdoor Features
- Covered patio or porch
- Exterior Lighting
Schools
- Connerton Elementary School
- Pine View Middle School
- Land O' Lakes High School
Utilities
- Central Heating and Cooling System
- Thermostat
- Underground Utilities
- Natural Gas Connected
- Gas Water Heater
Listing and Financial Details
- Down Payment Assistance Available
- Homestead Exemption
- Visit Down Payment Resource Website
- Legal Lot and Block 3 / 35
- Assessor Parcel Number 18-25-25-008.0-035.00-003.0
- $2,060 per year additional tax assessments
Community Details
Overview
- Association fees include ground maintenance
- Mike Spall Association, Phone Number (813) 936-4154
- Connerton Village 2 Prcl 211 Subdivision, Kendall Floorplan
- The community has rules related to deed restrictions
- Rental Restrictions
Recreation
- Tennis Courts
- Community Basketball Court
- Recreation Facilities
- Community Playground
- Fitness Center
- Community Pool
- Park
- Trails
Additional Features
- Clubhouse
- Card or Code Access
Ownership History
Purchase Details
Home Financials for this Owner
Home Financials are based on the most recent Mortgage that was taken out on this home.Purchase Details
Purchase Details
Home Financials for this Owner
Home Financials are based on the most recent Mortgage that was taken out on this home.Purchase Details
Similar Homes in the area
Home Values in the Area
Average Home Value in this Area
Purchase History
| Date | Type | Sale Price | Title Company |
|---|---|---|---|
| Warranty Deed | $345,000 | Attorney | |
| Warranty Deed | $88,000 | Capstone Title Llc | |
| Warranty Deed | $264,655 | M-I Title Agency Ltd Lc | |
| Corporate Deed | $1,430,000 | Attorney |
Mortgage History
| Date | Status | Loan Amount | Loan Type |
|---|---|---|---|
| Open | $276,000 | New Conventional | |
| Previous Owner | $211,700 | New Conventional |
Property History
| Date | Event | Price | Change | Sq Ft Price |
|---|---|---|---|---|
| 06/12/2025 06/12/25 | Price Changed | $449,900 | -2.2% | $187 / Sq Ft |
| 04/02/2025 04/02/25 | For Sale | $459,900 | +33.3% | $191 / Sq Ft |
| 10/13/2020 10/13/20 | Sold | $345,000 | -1.4% | $143 / Sq Ft |
| 08/26/2020 08/26/20 | Pending | -- | -- | -- |
| 07/31/2020 07/31/20 | For Sale | $349,900 | -- | $145 / Sq Ft |
Tax History Compared to Growth
Tax History
| Year | Tax Paid | Tax Assessment Tax Assessment Total Assessment is a certain percentage of the fair market value that is determined by local assessors to be the total taxable value of land and additions on the property. | Land | Improvement |
|---|---|---|---|---|
| 2024 | $6,818 | $299,960 | -- | -- |
| 2023 | $6,612 | $291,230 | $0 | $0 |
| 2022 | $6,166 | $282,750 | $0 | $0 |
| 2021 | $6,024 | $274,522 | $67,084 | $207,438 |
| 2020 | $5,576 | $246,310 | $39,685 | $206,625 |
| 2019 | $5,456 | $240,780 | $0 | $0 |
| 2018 | $5,437 | $236,299 | $0 | $0 |
| 2017 | $5,398 | $236,299 | $0 | $0 |
| 2016 | $5,185 | $226,679 | $0 | $0 |
| 2015 | $6,192 | $243,517 | $39,685 | $203,832 |
| 2014 | $2,380 | $30,034 | $30,034 | $0 |
Agents Affiliated with this Home
-
Rachael Parianous
R
Seller's Agent in 2025
Rachael Parianous
TAMPA BAY ELITE HOMES, LLC
(813) 460-2311
1 in this area
48 Total Sales
-
Sean Hunt
S
Seller Co-Listing Agent in 2025
Sean Hunt
TAMPA BAY ELITE HOMES, LLC
(813) 309-6069
2 Total Sales
-
Ryan Johns
R
Seller's Agent in 2020
Ryan Johns
SARASOTA REALTY ASSOC., INC.
(941) 492-4000
1 in this area
35 Total Sales
-
Martha Hernandez

Buyer's Agent in 2020
Martha Hernandez
TAMPA BAY ELITE HOMES, LLC
(813) 391-7485
4 in this area
91 Total Sales
Map
Source: Stellar MLS
MLS Number: N6111230
APN: 25-25-18-0080-03500-0030
- 8307 Bluevine Sky Dr
- 8235 Bird Whistle Ln
- 21797 Briske Morning Ave
- 8228 Sunlit Horizon Ln
- 21837 Briske Morning Ave
- 21627 Pearl Crescent Ct
- 8144 Sequester Loop
- 22024 Nebula Way
- 22058 Nebula Way
- 8578 Gibbons Grove Loop
- 22196 Calisto Way
- 8319 Swiss Chard Cir
- 22186 Nebula Way
- 22103 Blazing Star Run
- 22194 Nebula Way
- 21395 Southern Charm Dr
- 21383 Southern Charm Dr
- 8413 Swiss Chard Cir
- 21284 Southern Charm Dr
- 7903 Painted Sky Place
