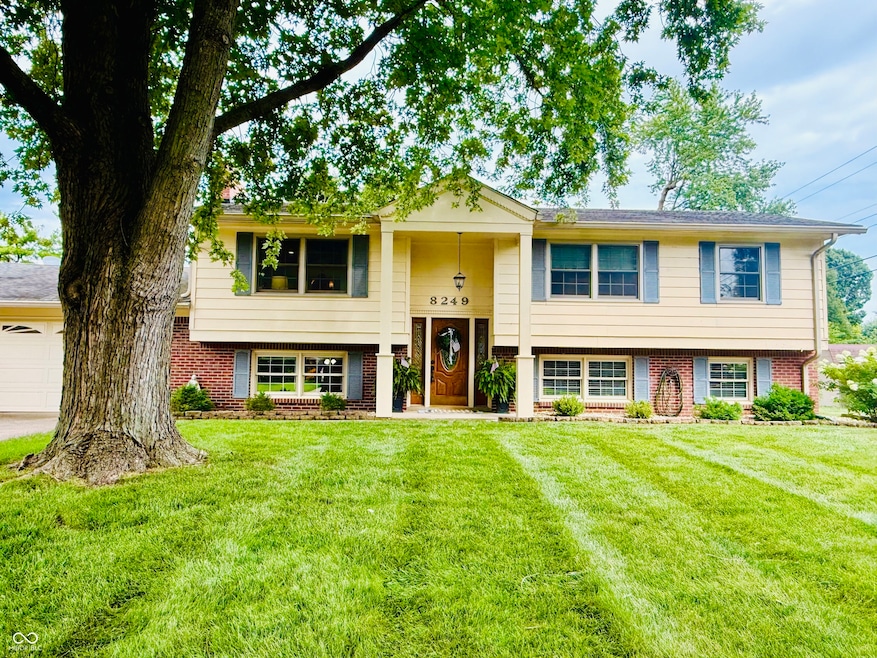
8249 Burn Ct Indianapolis, IN 46217
Hill Valley NeighborhoodEstimated payment $2,280/month
Highlights
- No HOA
- 2 Car Attached Garage
- Woodwork
- Douglas MacArthur Elementary School Rated A-
- Eat-In Kitchen
- Walk-In Closet
About This Home
Coming....New Roof 2025 Discover the charm of 8249 Burn Court, Indianapolis, IN. This single-family residence is nestled in a desirable neighborhood. This attractive property is in great condition and awaits its new owner. The living room serves as a focal point within the home, featuring built-in shelves that offer both aesthetic appeal and practical storage solutions. The open kitchen presents a culinary haven, thoughtfully designed with a backsplash that complements the overall aesthetic, together with a kitchen island that offers a casual space for dining or entertaining. The primary bathroom features a tiled walk-in shower, offering a spa-like experience. The walk in closet/ sitting area is expansive and inviting. The large downstairs living space includes cozy fireplace as well as three additional bedrooms and full bath. The expansive lot allows for a delightful outdoor living space, complete with a deck that provides an elevated platform for relaxation and entertainment. The patio offers a versatile area for outdoor furniture and activities. The inclusion of a large 12x22 shed with power ensures ample storage for gardening tools and outdoor equipment. This home offers five bedrooms and three full bathrooms within its 2650 square feet of living area, alongside the convenience of a laundry room and full 2 car garage. This residence presents a unique opportunity to create a lifestyle defined by comfort and convenience. Close to amazing schools and convenient shopping and dining.
Home Details
Home Type
- Single Family
Est. Annual Taxes
- $4,010
Year Built
- Built in 1970
Parking
- 2 Car Attached Garage
Home Design
- Brick Exterior Construction
- Wood Siding
Interior Spaces
- Multi-Level Property
- Woodwork
- Paddle Fans
- Gas Log Fireplace
- Fireplace Features Masonry
- Living Room with Fireplace
- Family or Dining Combination
- Recreation Room with Fireplace
Kitchen
- Eat-In Kitchen
- Breakfast Bar
- Electric Oven
- Microwave
- Dishwasher
- Disposal
Bedrooms and Bathrooms
- 5 Bedrooms
- Walk-In Closet
Laundry
- Laundry Room
- Dryer
- Washer
Additional Features
- 0.36 Acre Lot
- Forced Air Heating and Cooling System
Community Details
- No Home Owners Association
- Hill Valley Estates Subdivision
Listing and Financial Details
- Assessor Parcel Number 491423105019000500
Map
Home Values in the Area
Average Home Value in this Area
Tax History
| Year | Tax Paid | Tax Assessment Tax Assessment Total Assessment is a certain percentage of the fair market value that is determined by local assessors to be the total taxable value of land and additions on the property. | Land | Improvement |
|---|---|---|---|---|
| 2024 | $4,000 | $311,200 | $33,100 | $278,100 |
| 2023 | $4,000 | $292,400 | $33,100 | $259,300 |
| 2022 | $3,715 | $266,900 | $33,100 | $233,800 |
| 2021 | $3,131 | $221,700 | $33,100 | $188,600 |
| 2020 | $2,838 | $201,300 | $33,100 | $168,200 |
| 2019 | $2,746 | $193,600 | $21,600 | $172,000 |
| 2018 | $2,542 | $181,100 | $21,600 | $159,500 |
| 2017 | $2,475 | $176,200 | $21,600 | $154,600 |
| 2016 | $2,220 | $158,300 | $21,600 | $136,700 |
| 2014 | $1,980 | $160,100 | $21,600 | $138,500 |
| 2013 | $1,995 | $160,100 | $21,600 | $138,500 |
Property History
| Date | Event | Price | Change | Sq Ft Price |
|---|---|---|---|---|
| 08/17/2025 08/17/25 | Pending | -- | -- | -- |
| 08/11/2025 08/11/25 | For Sale | $360,000 | 0.0% | $136 / Sq Ft |
| 07/26/2025 07/26/25 | Pending | -- | -- | -- |
| 07/21/2025 07/21/25 | For Sale | $360,000 | -- | $136 / Sq Ft |
Purchase History
| Date | Type | Sale Price | Title Company |
|---|---|---|---|
| Warranty Deed | -- | None Available |
Mortgage History
| Date | Status | Loan Amount | Loan Type |
|---|---|---|---|
| Open | $185,567 | New Conventional | |
| Previous Owner | $127,350 | New Conventional | |
| Previous Owner | $161,852 | FHA |
Similar Homes in Indianapolis, IN
Source: MIBOR Broker Listing Cooperative®
MLS Number: 22051713
APN: 49-14-23-105-019.000-500
- 8209 Burn Ct
- 8138 Burn Ct
- 618 Mellowood Dr
- 540 Fabyan Rd
- 8423 Rahke Rd
- 8422 Kankakee Ct
- 444 Buffalo Dr
- 8120 Trevellian Way
- 715 Ralston Rd
- 8014 Jeff Rd
- 8540 Royal Meadow Dr
- 7953 Forest Park Dr
- 8635 Bishops Ln
- 8125 Railroad Rd
- 8633 Royal Meadow Dr
- 8611 Kenasaw Ct
- 7834 Burr Oak Ct
- 8725 Meadow Vista Dr
- 8201 Linda Leigh Ln
- 8710 Maple View Dr






