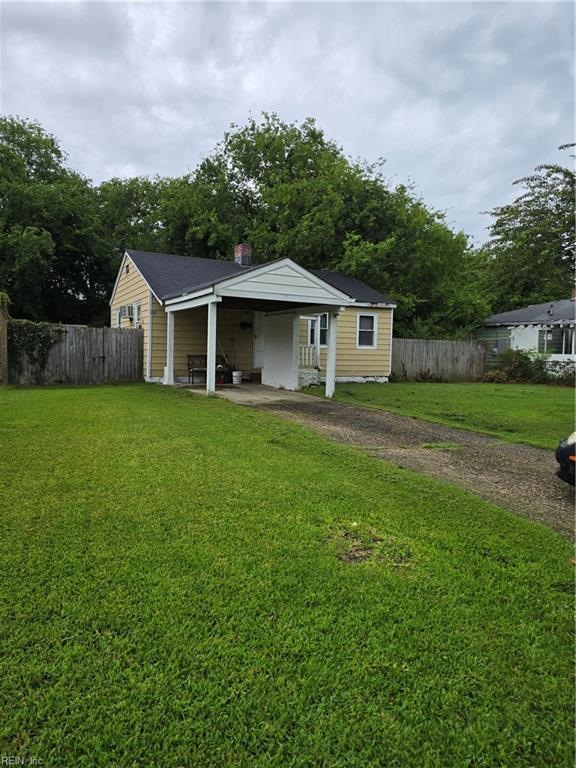
8249 Gygax Rd Norfolk, VA 23505
Oakdale Farms Neighborhood
2
Beds
1
Bath
720
Sq Ft
7,231
Sq Ft Lot
Highlights
- Ocean Front
- No HOA
- Floor Furnace
- Wood Flooring
- Hot Water Heating System
- Door to Door Trash Pickup
About This Home
As of August 2024Great Investment Opportunity.
Home Details
Home Type
- Single Family
Est. Annual Taxes
- $1,903
Year Built
- Built in 1942
Lot Details
- Ocean Front
- Wood Fence
- Back Yard Fenced
- Property is zoned R-7
Parking
- Driveway
Home Design
- Asphalt Shingled Roof
- Vinyl Siding
Interior Spaces
- 720 Sq Ft Home
- 1-Story Property
- Wood Burning Fireplace
- Gas Fireplace
- Crawl Space
- Washer and Dryer Hookup
Flooring
- Wood
- Vinyl
Bedrooms and Bathrooms
- 2 Bedrooms
- 1 Full Bathroom
Schools
- Crossroads Elementary School
- Norview Middle School
- Granby High School
Utilities
- Cooling System Mounted To A Wall/Window
- Floor Furnace
- Hot Water Heating System
- Electric Water Heater
Community Details
Overview
- No Home Owners Association
- Oakdale Farms Subdivision
Amenities
- Door to Door Trash Pickup
Ownership History
Date
Name
Owned For
Owner Type
Purchase Details
Listed on
Jul 19, 2024
Closed on
Aug 16, 2024
Sold by
Arnett Billy H and Arnett Amy
Bought by
Mmk Llc
Seller's Agent
Peter Green
Long & Foster Real Estate Inc.
Buyer's Agent
Matthew Kantro
Iron Valley Real Estate Hampton Roads
List Price
$155,000
Sold Price
$135,000
Premium/Discount to List
-$20,000
-12.9%
Views
106
Home Financials for this Owner
Home Financials are based on the most recent Mortgage that was taken out on this home.
Avg. Annual Appreciation
111.01%
Original Mortgage
$150,000
Outstanding Balance
$25,727
Interest Rate
6.95%
Mortgage Type
Construction
Estimated Equity
$234,720
Purchase Details
Closed on
Jun 17, 2010
Sold by
Arnett Billy H and Arnett Amy
Bought by
Arnett Billy H and Arnett Amy
Home Financials for this Owner
Home Financials are based on the most recent Mortgage that was taken out on this home.
Original Mortgage
$76,000
Interest Rate
4.88%
Mortgage Type
New Conventional
Purchase Details
Closed on
Sep 24, 2008
Sold by
Arnett Billy H and Richardson May
Bought by
Arnett Billy H and Richardson Amy
Home Financials for this Owner
Home Financials are based on the most recent Mortgage that was taken out on this home.
Original Mortgage
$70,000
Interest Rate
6.57%
Mortgage Type
New Conventional
Similar Homes in Norfolk, VA
Create a Home Valuation Report for This Property
The Home Valuation Report is an in-depth analysis detailing your home's value as well as a comparison with similar homes in the area
Home Values in the Area
Average Home Value in this Area
Purchase History
| Date | Type | Sale Price | Title Company |
|---|---|---|---|
| Bargain Sale Deed | $135,000 | Noble Title | |
| Gift Deed | -- | -- | |
| Gift Deed | -- | None Available |
Source: Public Records
Mortgage History
| Date | Status | Loan Amount | Loan Type |
|---|---|---|---|
| Open | $150,000 | Construction | |
| Previous Owner | $76,000 | New Conventional | |
| Previous Owner | $70,000 | New Conventional |
Source: Public Records
Property History
| Date | Event | Price | Change | Sq Ft Price |
|---|---|---|---|---|
| 07/23/2025 07/23/25 | Price Changed | $454,000 | -0.2% | $197 / Sq Ft |
| 05/02/2025 05/02/25 | For Sale | $454,999 | +237.0% | $198 / Sq Ft |
| 08/16/2024 08/16/24 | Sold | $135,000 | -12.9% | $188 / Sq Ft |
| 07/29/2024 07/29/24 | Pending | -- | -- | -- |
| 07/19/2024 07/19/24 | For Sale | $155,000 | -- | $215 / Sq Ft |
Source: Real Estate Information Network (REIN)
Tax History Compared to Growth
Tax History
| Year | Tax Paid | Tax Assessment Tax Assessment Total Assessment is a certain percentage of the fair market value that is determined by local assessors to be the total taxable value of land and additions on the property. | Land | Improvement |
|---|---|---|---|---|
| 2024 | $1,505 | $163,200 | $81,500 | $81,700 |
| 2023 | $1,903 | $152,200 | $81,500 | $70,700 |
| 2022 | $1,624 | $129,900 | $60,500 | $69,400 |
| 2021 | $1,490 | $119,200 | $55,000 | $64,200 |
| 2020 | $1,428 | $114,200 | $50,000 | $64,200 |
| 2019 | $1,428 | $114,200 | $50,000 | $64,200 |
| 2018 | $1,406 | $112,500 | $50,000 | $62,500 |
| 2017 | $1,277 | $111,000 | $50,000 | $61,000 |
| 2016 | $1,250 | $107,300 | $50,000 | $57,300 |
| 2015 | $1,234 | $107,300 | $50,000 | $57,300 |
| 2014 | $1,234 | $107,300 | $50,000 | $57,300 |
Source: Public Records
Agents Affiliated with this Home
-
Matthew Kantro

Seller's Agent in 2025
Matthew Kantro
Iron Valley Real Estate Hampton Roads
(757) 613-5958
2 in this area
17 Total Sales
-
Peter Green
P
Seller's Agent in 2024
Peter Green
Long & Foster
(757) 717-0434
1 in this area
12 Total Sales
Map
Source: Real Estate Information Network (REIN)
MLS Number: 10543531
APN: 41524000
Nearby Homes
- 8248 Andrew Ln
- 8214 Simons Dr
- 245 Louvick St
- 8036 Roxboro Rd
- 557 Burksdale Rd
- 8014 E Glen Rd
- 301 Richardson St
- 263 E Bayview Blvd
- 8123 Kenwood Dr
- 8140 Kenwood Dr
- 8048 Tidewater Dr
- 430 Woodford St
- 8016 W Glen Rd
- 8591 Margaret Ave
- 319 Ashlawn Dr
- 133 Haven Dr
- 8009 W Glen Rd
- 8211 Carrene Dr
- 8329 Old Ocean View Rd
- 741 Bancker Rd
