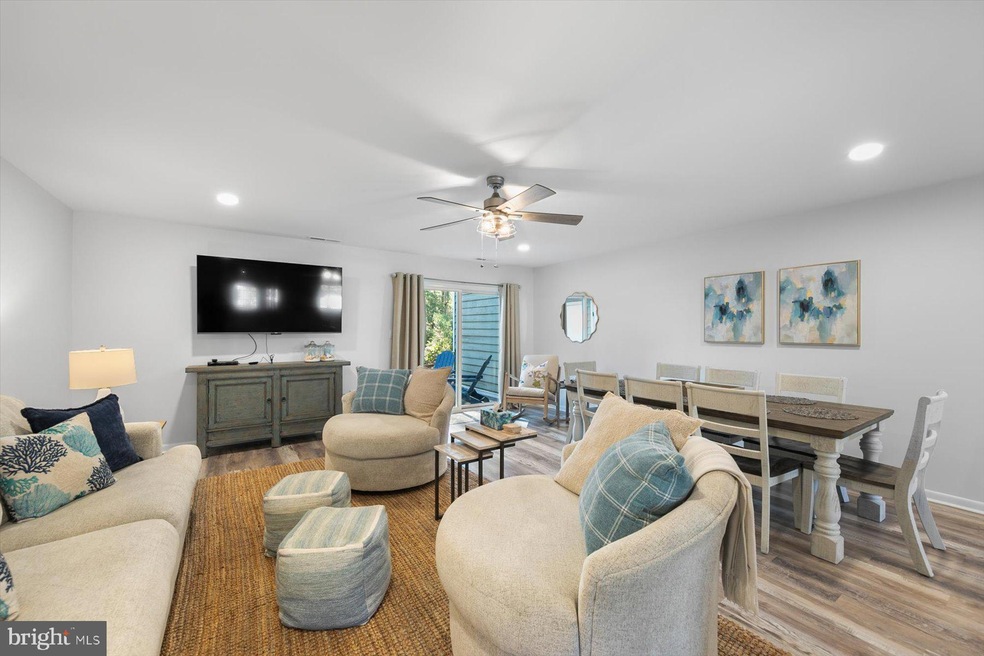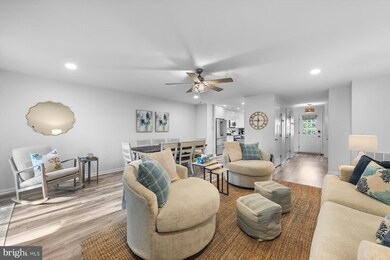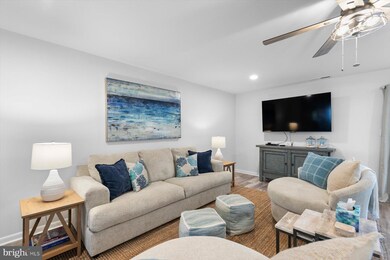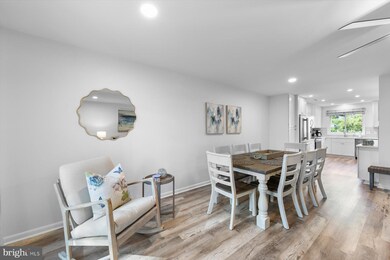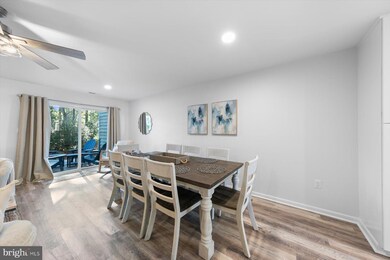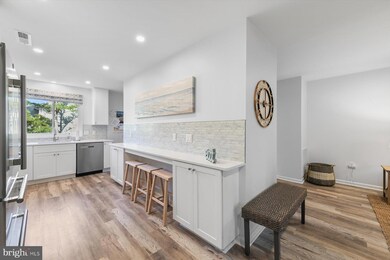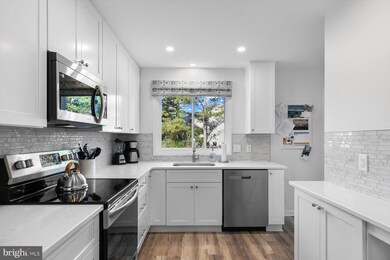
824B Beach Haven Dr Unit 34 Bethany Beach, DE 19930
Highlights
- Gourmet Kitchen
- View of Trees or Woods
- Coastal Architecture
- Lord Baltimore Elementary School Rated A-
- Open Floorplan
- Deck
About This Home
As of December 2024Beautifully updated coastal retreat located just 1 mile to the beach! This stunning home has been completely remodeled using the finest finishes and features throughout. The redesigned kitchen has been widened and is as beautiful as it is functional with an added breakfast bar, high end cabinetry, quartz countertops, tiled backsplash, and stainless steel appliances. The kitchen is now more open to the combined dining and living area and recessed lighting has been added making the space feel so much brighter. Sliding glass doors lead to the private deck with outdoor shower and storage room. Upstairs the primary bedroom has an upgraded ensuite bathroom with dual sinks and tiled shower, and the 2 additional spacious bedrooms share the 2nd updated bathroom. Offered with beautiful furnishings, this home is turnkey and ready to be enjoyed! The community of Westwood offers a swimming pool and tennis courts, and is just a short walk to some of the area’s best restaurants, shops, and mini golf. This home is within the town limits of Bethany, so when spending the day on the beach you have the option of riding the town trolley or using your Town of Bethany parking permits to park downtown.
Last Agent to Sell the Property
Long & Foster Real Estate, Inc. License #RA-0003421 Listed on: 09/12/2024

Townhouse Details
Home Type
- Townhome
Est. Annual Taxes
- $1,698
Year Built
- Built in 1983
HOA Fees
- $417 Monthly HOA Fees
Home Design
- Coastal Architecture
- Block Foundation
- Frame Construction
- Stick Built Home
Interior Spaces
- 1,400 Sq Ft Home
- Property has 2 Levels
- Open Floorplan
- Furnished
- Ceiling Fan
- Recessed Lighting
- Window Treatments
- Luxury Vinyl Plank Tile Flooring
- Views of Woods
- Crawl Space
Kitchen
- Gourmet Kitchen
- Electric Oven or Range
- Microwave
- Dishwasher
- Upgraded Countertops
- Disposal
Bedrooms and Bathrooms
- 3 Bedrooms
- En-Suite Bathroom
Laundry
- Dryer
- Washer
Parking
- Paved Parking
- Parking Lot
Outdoor Features
- Outdoor Shower
- Deck
Utilities
- Central Air
- Heat Pump System
- Electric Water Heater
Additional Features
- Backs to Trees or Woods
- Flood Risk
Listing and Financial Details
- Assessor Parcel Number 134-13.00-113.00-34
Community Details
Overview
- Association fees include common area maintenance, lawn maintenance, management, pool(s), snow removal
- Westwood Subdivision
Recreation
- Tennis Courts
- Community Pool
Similar Homes in Bethany Beach, DE
Home Values in the Area
Average Home Value in this Area
Property History
| Date | Event | Price | Change | Sq Ft Price |
|---|---|---|---|---|
| 12/06/2024 12/06/24 | Sold | $595,000 | 0.0% | $425 / Sq Ft |
| 09/12/2024 09/12/24 | For Sale | $595,000 | -- | $425 / Sq Ft |
Tax History Compared to Growth
Agents Affiliated with this Home
-
Leslie Kopp

Seller's Agent in 2024
Leslie Kopp
Long & Foster
(302) 542-3917
410 in this area
778 Total Sales
-
Kiki Hargrove

Seller Co-Listing Agent in 2024
Kiki Hargrove
Long & Foster
(302) 569-2959
126 in this area
243 Total Sales
-
JENNIFER SMITH
J
Buyer's Agent in 2024
JENNIFER SMITH
Keller Williams Realty
(302) 245-7581
86 in this area
120 Total Sales
Map
Source: Bright MLS
MLS Number: DESU2070424
- 816 Garfield Pkwy
- 939 Pine Tree Ln
- 718 Treetop Ln
- 948 Hawksbill St
- 969 Terrapin St
- 856 Garfield Pkwy Unit 856-B
- 957B Terrapin St Unit 2
- 721 Treetop Ln Unit 54
- 403 Canal Way E
- 610 6th St
- 708 Radial Dr
- 605 Old Post Ct
- 2 Johns Ct
- 658 Tingle Ave
- 31963 Topsail Ct Unit 32
- 18 Ocean Mist Dr Unit 11A
- 537 Candlelight Ln
- 38472 Milda Dr
- 38435 Mainsail Dr Unit 9
- 305 Walkabout Rd
