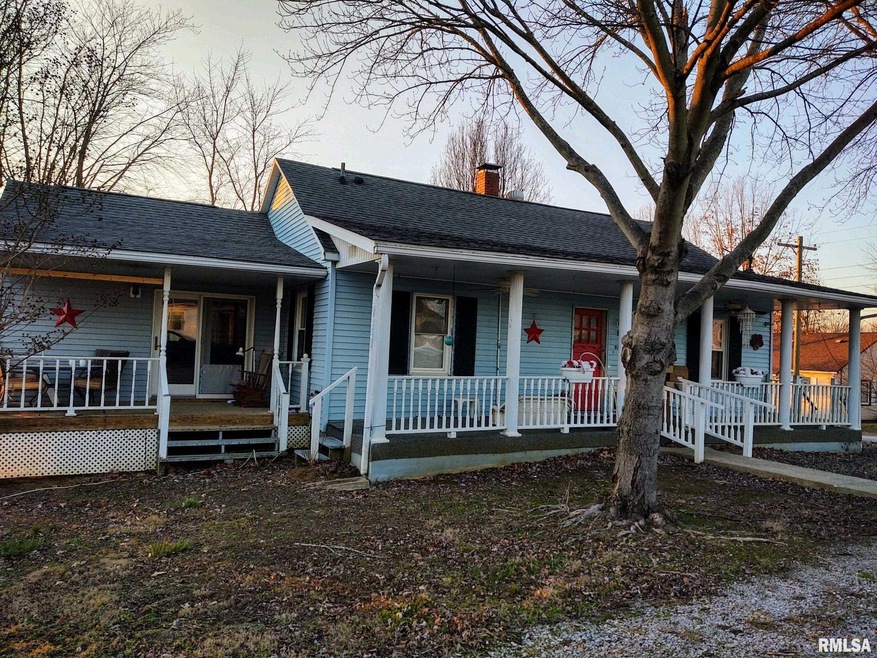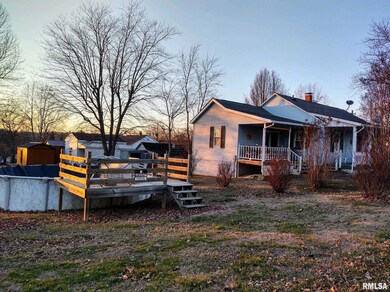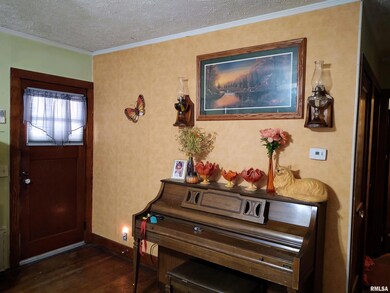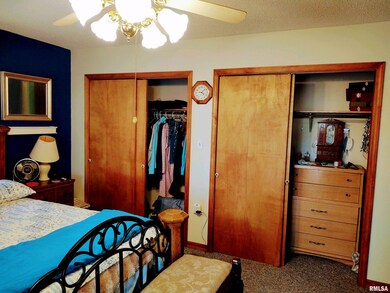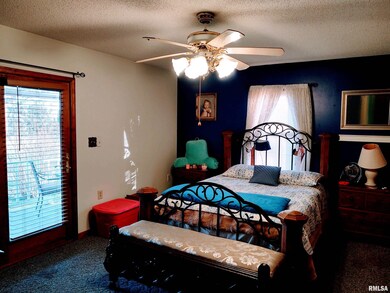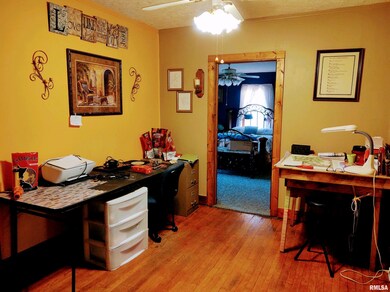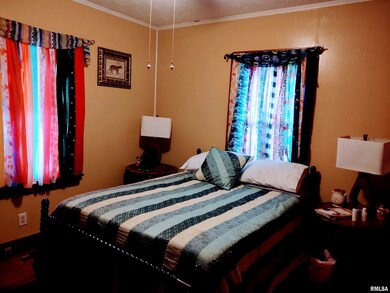
825 3rd St Rosiclare, IL 62982
Highlights
- Above Ground Pool
- Corner Lot
- Formal Dining Room
- Ranch Style House
- No HOA
- 1 Car Detached Garage
About This Home
As of November 2024Cute 2 BR Home High on the Hill in the Ohio River Town of Rosiclare IL !! Original Hardwood Floors Throughout Most of the Home. Thermal Windows. Original Craftsman Style Doors with Original Glass Knobs, Office was the Original 2 BR, before the Addition of the Very Spacious Bedroom with 15' Closet, and Patio Doors That Open to the Very Inviting Front Porch. Original Archways & Woodwork. Formal Dining Has Built-in Base Storage Cabinetry & A Bay Window. Laundry Rm once had 3/4 Bath to Left(believe plumbing still there). Clean Basement Adds Lots of Useable Space, Owner States Has Always Been Dry, with Older 3/4 Bath & a Gas Wall Heater(owner never used either). Pet Friendly with 2 Small Pet Doors. Big Corner Shady Yard with Garage & Attached Sheds. 24FTx 4.5FT Deep Above Ground Pool. Rose Bushes. Yes Can Use Sprucing Up Here & There But At This Price You Can Do It!! Owner Leaving Flooring For Bath. Great Starter or Retirement Home OR Make Wonderful Income Producing AirB&B/Vrbo Rental. Call Today to SEE !!!
Home Details
Home Type
- Single Family
Est. Annual Taxes
- $789
Year Built
- Built in 1950
Lot Details
- 0.6 Acre Lot
- Lot Dimensions are 120x120
- Corner Lot
Parking
- 1 Car Detached Garage
Home Design
- Ranch Style House
- Concrete Foundation
- Shingle Roof
- Vinyl Siding
Interior Spaces
- 1,200 Sq Ft Home
- Replacement Windows
- Formal Dining Room
- Unfinished Basement
- Partial Basement
- Oven or Range
Bedrooms and Bathrooms
- 2 Bedrooms
Outdoor Features
- Above Ground Pool
- Shed
- Porch
Schools
- Hardin County Elementary School
- Hardin County Middle School
- Hardin County High School
Utilities
- Forced Air Heating System
- Wall Furnace
- Heating System Uses Gas
Community Details
- No Home Owners Association
Listing and Financial Details
- Homestead Exemption
- Assessor Parcel Number 06-82-053-01-000
Ownership History
Purchase Details
Home Financials for this Owner
Home Financials are based on the most recent Mortgage that was taken out on this home.Map
Similar Home in Rosiclare, IL
Home Values in the Area
Average Home Value in this Area
Purchase History
| Date | Type | Sale Price | Title Company |
|---|---|---|---|
| Warranty Deed | $69,000 | Attorney Only |
Mortgage History
| Date | Status | Loan Amount | Loan Type |
|---|---|---|---|
| Open | $70,707 | Construction |
Property History
| Date | Event | Price | Change | Sq Ft Price |
|---|---|---|---|---|
| 11/30/2024 11/30/24 | Sold | $69,000 | 0.0% | $58 / Sq Ft |
| 10/11/2024 10/11/24 | Pending | -- | -- | -- |
| 10/02/2024 10/02/24 | For Sale | $69,000 | +104.4% | $58 / Sq Ft |
| 03/29/2023 03/29/23 | Sold | $33,750 | -3.3% | $28 / Sq Ft |
| 01/23/2023 01/23/23 | For Sale | $34,900 | -- | $29 / Sq Ft |
Tax History
| Year | Tax Paid | Tax Assessment Tax Assessment Total Assessment is a certain percentage of the fair market value that is determined by local assessors to be the total taxable value of land and additions on the property. | Land | Improvement |
|---|---|---|---|---|
| 2023 | $789 | $11,800 | $1,000 | $10,800 |
| 2022 | $475 | $12,904 | $2,994 | $9,910 |
| 2021 | $457 | $12,059 | $2,798 | $9,261 |
| 2020 | $460 | $12,059 | $2,798 | $9,261 |
| 2019 | $448 | $11,396 | $2,644 | $8,752 |
| 2018 | $482 | $12,459 | $2,891 | $9,568 |
| 2017 | $465 | $11,705 | $2,716 | $8,989 |
| 2015 | $5 | $11,485 | $2,665 | $8,820 |
| 2014 | $943 | $12,490 | $2,900 | $9,590 |
| 2013 | $943 | $17,285 | $3,025 | $14,260 |
Source: RMLS Alliance
MLS Number: EB447591
APN: 06-82-053-01-000
- 318 Williams St
- 602 4th St
- 405 4th St
- 200 3rd St
- 2225 Route 34 Route
- 00 Airport Rd
- 000 Airport Rd
- 49 S Route 34 Route
- 148 Pearl St
- 195 Market St
- 188 W Honeysuckle Dr
- 000 Illinois 146
- 533 Illinois 146
- 546 Illinois 146
- 000 Kentucky 135 Unit (Crittenden Co. KY 7
- 10 acres +/- Job Corp Rd
- 7.8 Ac +/- Job Corp Rd
- 000 Love Chapel Cemetery Rd Unit (Livingston Co. KY 1
- 157 Illinois 34
- 253 Illinois 146
