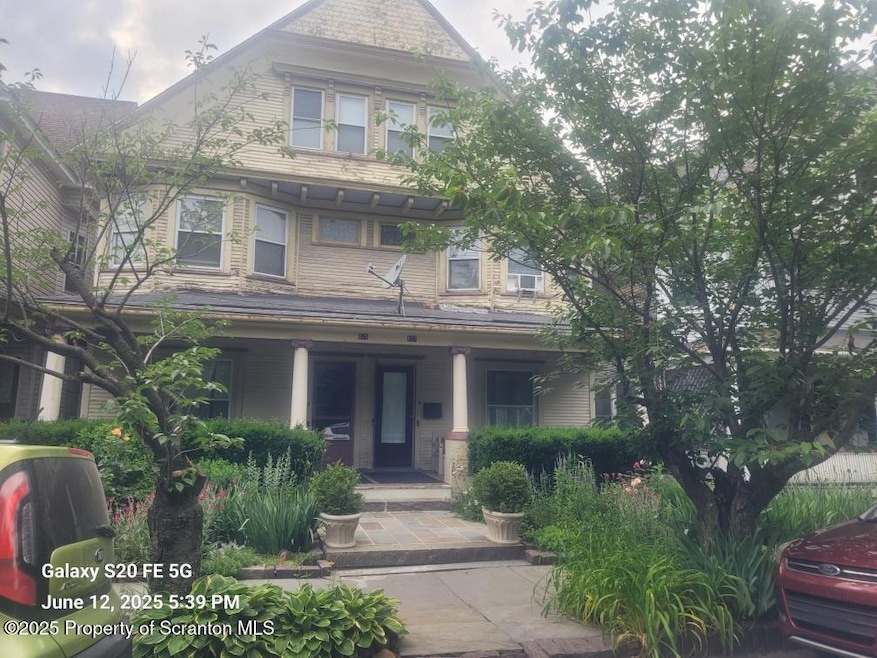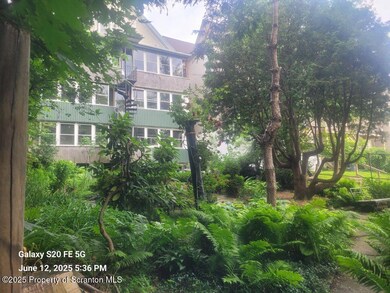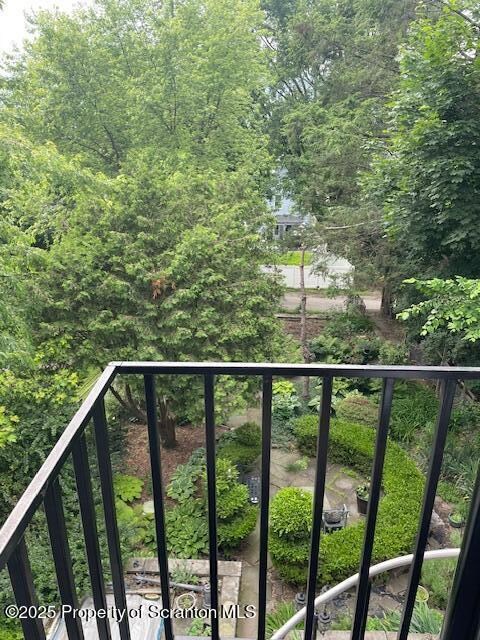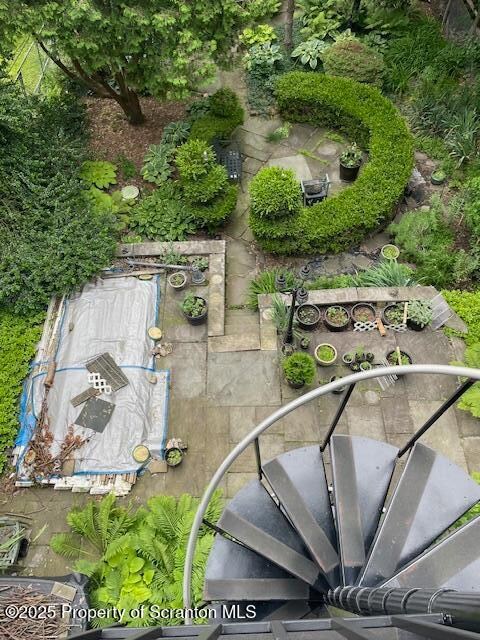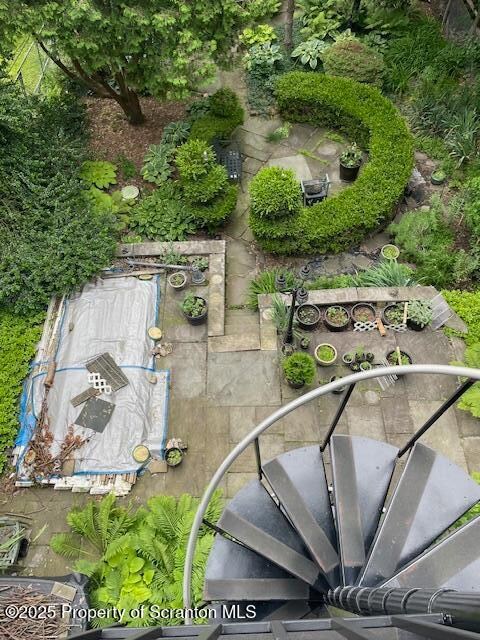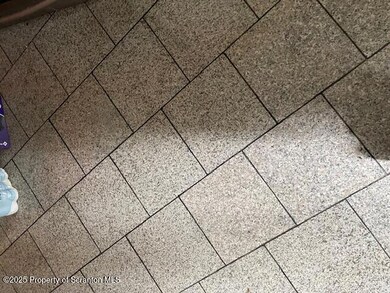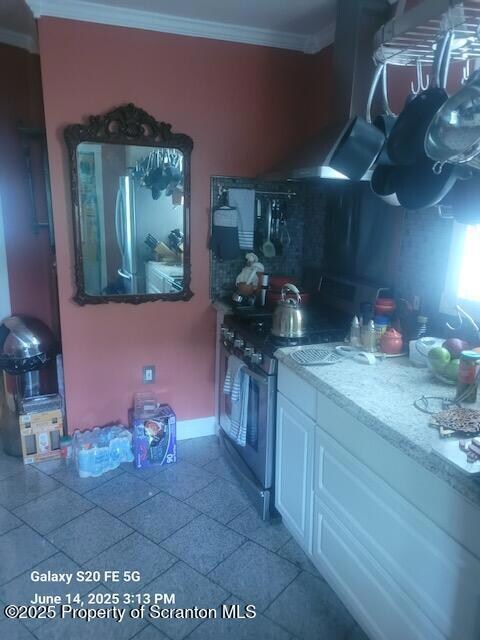825 827 Quincy Ave Unit 825-827 Scranton, PA 18510
Hill Section NeighborhoodEstimated payment $2,381/month
Highlights
- Marble Flooring
- Living Room
- Accessible Parking
- Covered Patio or Porch
- Laundry Room
- Garden
About This Home
Multi-Family Home with great floor plan. A well-designed layout and beautiful finishes. The owner's side boasts four spacious bedrooms, A comfortable living room, a dining area and fully equipped kitchen with white cabinets The interior showcase durable hardwood floors, wall to wall carpeting and tile adding warmth and style. Enjoy peaceful moments on the enclosed back porches which have stunning window offering picturesque views of the landscaped surroundings. The property also includes a daylight basement with a coin laundry providing convenience and additional space.The property host three additional one-bedroom apartments each featuring a cozy living room a functional kitchen and bathroom perfect for Rental income or extended family living. Parking is available in the back yard parking pad making access easy and convenient. Ideal opportunity for homeowners or investors seeking versatile and attractive property
Listing Agent
Keller Williams Real Estate-Clarks Summit License #RS294481 Listed on: 06/14/2025

Property Details
Home Type
- Multi-Family
Est. Annual Taxes
- $5,730
Year Built
- Built in 1900 | Remodeled
Lot Details
- 6,534 Sq Ft Lot
- Lot Dimensions are 40x160
- Landscaped
- Gentle Sloping Lot
- Garden
Home Design
- Poured Concrete
- Shingle Roof
- Wood Siding
- Vinyl Siding
Interior Spaces
- 4,120 Sq Ft Home
- 2-Story Property
- Living Room
- Dining Room
- Natural lighting in basement
Flooring
- Wood
- Concrete
- Marble
- Vinyl
Bedrooms and Bathrooms
- 7 Bedrooms
Laundry
- Laundry Room
- Laundry on lower level
- Washer Hookup
Parking
- On-Street Parking
- Off-Street Parking
Utilities
- No Cooling
- Natural Gas Connected
Additional Features
- Accessible Parking
- Covered Patio or Porch
Listing and Financial Details
- Exclusions: Chanderlier in Dining room and living room
- The owner pays for gas, water, trash collection, taxes, sewer, hot water
- Assessor Parcel Number 14678020011
- Tax Block 100
- $17,000 per year additional tax assessments
Community Details
Overview
- 4 Units
Building Details
- Fuel Expense $3,300
- Trash Expense $1,200
- Water Sewer Expense $2,400
Map
Home Values in the Area
Average Home Value in this Area
Property History
| Date | Event | Price | List to Sale | Price per Sq Ft |
|---|---|---|---|---|
| 09/23/2025 09/23/25 | For Sale | $362,000 | 0.0% | $88 / Sq Ft |
| 09/14/2025 09/14/25 | Off Market | $362,000 | -- | -- |
| 06/14/2025 06/14/25 | For Sale | $362,000 | -- | $88 / Sq Ft |
Source: Greater Scranton Board of REALTORS®
MLS Number: GSBSC252931
- 615-617 Quincy Ave
- 929 Monroe Ave
- 802 Madison Ave
- 1018 Madison Ave
- 801 Taylor Ave
- 900 Taylor Ave
- 1028-1030 Madison Ave
- 621 Clay Ave
- 729 N Irving Ave
- 1119 1121 Monroe Ave
- 848 N Irving Ave
- 621 Madison Ave Unit 623
- 826 N Irving Ave
- 1406 Ash St
- 550 Clay Ave Unit 8c
- 622 Jefferson Ave
- 527 Quincy Ave
- 560 N Webster Ave
- 1210 Monroe Ave
- 715 Prescott Ave Unit L17
- 800 Monroe Ave
- 1012 N Webster Ave Unit First Floor
- 629 Clay Ave Unit 2C
- 1115 Monroe Ave Unit 1st Floor
- 1121 Monroe Ave Unit 1st floor
- 630 Jefferson Ave Unit 2
- 630 Jefferson Ave Unit 1
- 1042 Taylor Ave Unit Lower unit
- 550 Clay Ave Unit 3B
- 123 William St
- 520 Clay Ave
- 1511 E Gibson St Unit 3
- 809 Harrison Ave Unit 1
- 1202 Vine St
- 1202 Vine St
- 1521 Pine St
- 1218 Vine St Unit 1218
- 424 Monroe Ave
- 740 Harrison Ave Unit 2
- 1608 E Gibson St Unit 1
