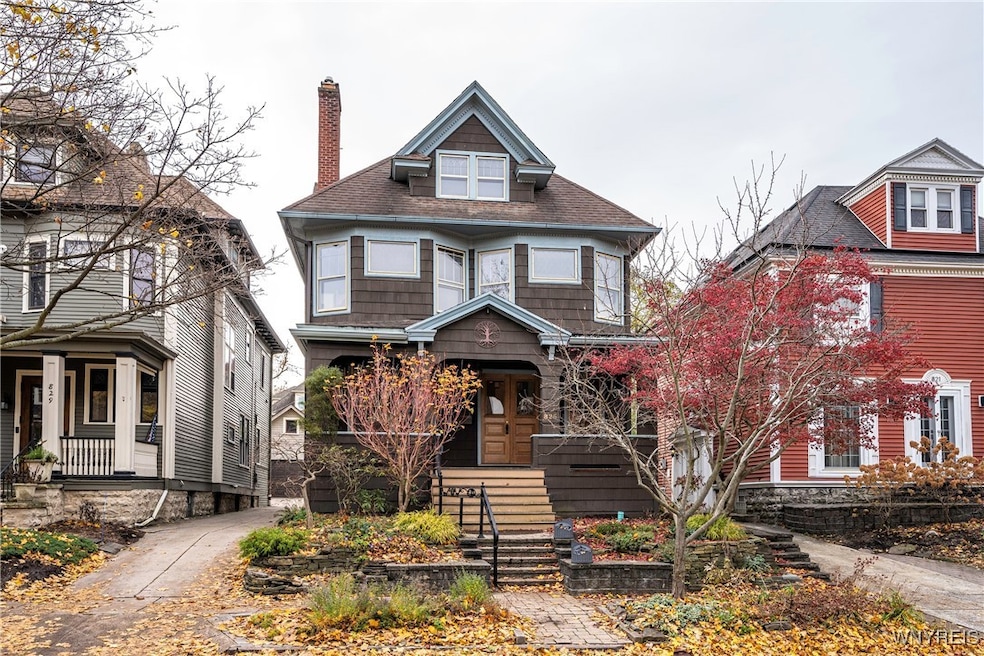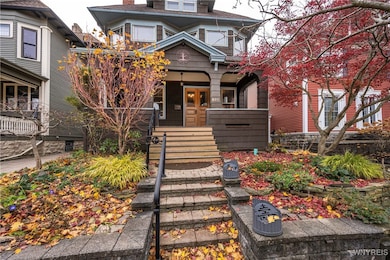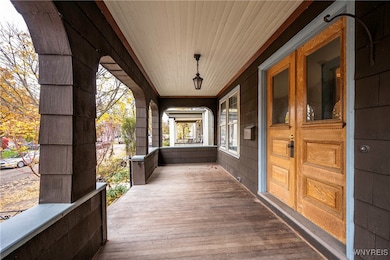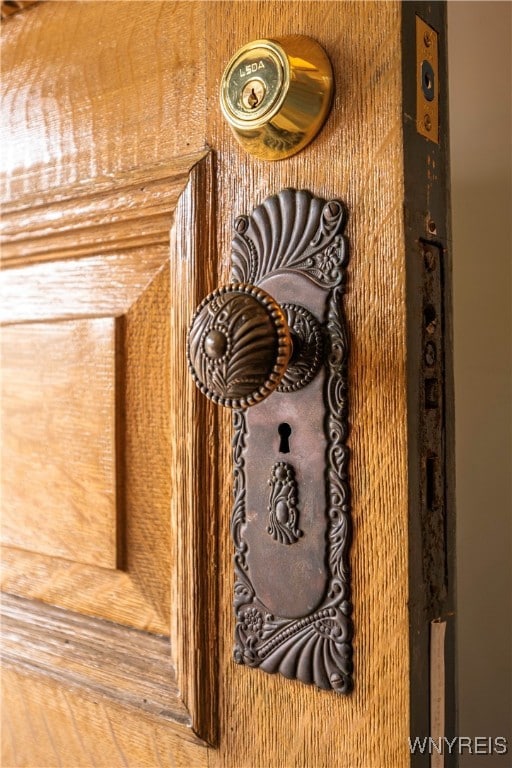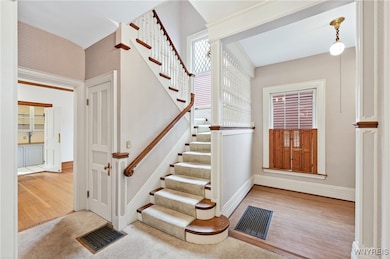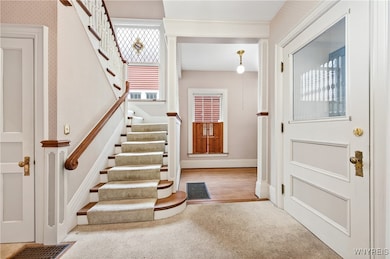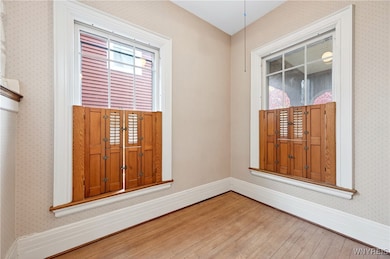825 Auburn Ave Buffalo, NY 14222
Elmwood Bidwell NeighborhoodEstimated payment $3,884/month
Highlights
- Colonial Architecture
- Wood Flooring
- Separate Formal Living Room
- Property is near public transit
- 1 Fireplace
- Solid Surface Countertops
About This Home
This four bedroom, 2 1/2 bath home has been owner occupied for many years and has been very well maintained. On the first floor, there is a lovely entry foyer with a magnificent stairway and a stained glass window, a very large living room with refinished hardwood floors, a gas fireplace and a beautiful mantle, a formal dining room, a half bath, and a pantry area leading to a large kitchen with Corian counters, ceramic tile floors and backsplash and a mix of maple and glass-doored cabinets. The second floor has four bedrooms and two bathrooms, including a primary suite with a full en suite bathroom and adjoining dressing room with custom closets. The primary suite also has two large leaded glass windows and a lovely fireplace mantle. There is a large, mostly unfinished third floor perfect for storage or future expansion. The basement is clean and dry and has a custom wine cellar. There are glass block windows, a high efficiency furnace with central air conditioning, circuit breakers, and copper and pvc plumbing. The exterior is shake shingle and there is a beautiful front porch. The concrete driveway is shared and leads to a two car garage with an attached shed for additional storage. The back gardens have been cultivated with perennials and there is an interlock patio area, a walkway and a pergola. This is an amazing opportunity to own a classic Buffalo home in the Elmwood Village. Showings begin immediately and negotiations start on Tuesday, November 25.
Listing Agent
Listing by Gurney Becker & Bourne Brokerage Phone: 716-445-5314 License #30MA0664888 Listed on: 11/17/2025
Co-Listing Agent
Listing by Gurney Becker & Bourne Brokerage Phone: 716-445-5314 License #10401290363
Home Details
Home Type
- Single Family
Est. Annual Taxes
- $7,083
Year Built
- Built in 1910
Lot Details
- 4,720 Sq Ft Lot
- Lot Dimensions are 40x118
- Partially Fenced Property
- Rectangular Lot
Parking
- 2 Car Detached Garage
- Parking Storage or Cabinetry
- Garage Door Opener
- Shared Driveway
Home Design
- Colonial Architecture
- Victorian Architecture
- Stone Foundation
- Shake Siding
- Copper Plumbing
Interior Spaces
- 2,236 Sq Ft Home
- 2-Story Property
- Ceiling Fan
- 1 Fireplace
- Entrance Foyer
- Separate Formal Living Room
- Formal Dining Room
- Basement Fills Entire Space Under The House
- Laundry Room
Kitchen
- Eat-In Kitchen
- Walk-In Pantry
- Gas Oven
- Gas Range
- Free-Standing Range
- Dishwasher
- Solid Surface Countertops
Flooring
- Wood
- Carpet
- Ceramic Tile
Bedrooms and Bathrooms
- 4 Bedrooms
- En-Suite Primary Bedroom
Outdoor Features
- Open Patio
- Porch
Location
- Property is near public transit
Utilities
- Forced Air Heating and Cooling System
- Heating System Uses Gas
- Gas Water Heater
- Cable TV Available
Listing and Financial Details
- Tax Lot 4
- Assessor Parcel Number 140200-100-230-0003-004-000
Map
Home Values in the Area
Average Home Value in this Area
Tax History
| Year | Tax Paid | Tax Assessment Tax Assessment Total Assessment is a certain percentage of the fair market value that is determined by local assessors to be the total taxable value of land and additions on the property. | Land | Improvement |
|---|---|---|---|---|
| 2024 | $2,340 | $436,000 | $83,000 | $353,000 |
| 2023 | $2,090 | $436,000 | $83,000 | $353,000 |
| 2022 | $2,112 | $436,000 | $83,000 | $353,000 |
| 2021 | $2,112 | $436,000 | $83,000 | $353,000 |
| 2020 | $1,676 | $436,000 | $83,000 | $353,000 |
| 2019 | $6,310 | $230,000 | $37,600 | $192,400 |
| 2018 | $5,843 | $230,000 | $37,600 | $192,400 |
| 2017 | $1,274 | $230,000 | $37,600 | $192,400 |
| 2016 | $4,896 | $230,000 | $37,600 | $192,400 |
| 2015 | -- | $230,000 | $37,600 | $192,400 |
| 2014 | -- | $230,000 | $37,600 | $192,400 |
Property History
| Date | Event | Price | List to Sale | Price per Sq Ft |
|---|---|---|---|---|
| 11/17/2025 11/17/25 | For Sale | $624,900 | -- | $279 / Sq Ft |
Purchase History
| Date | Type | Sale Price | Title Company |
|---|---|---|---|
| Interfamily Deed Transfer | -- | None Available |
Source: Western New York Real Estate Information Services (WNYREIS)
MLS Number: B1647885
APN: 140200-100-230-0003-004-000
- 33 Cleveland Ave
- 80 Cleveland Ave
- 42 Lancaster Ave
- 76 Lancaster Ave
- 800 W Ferry St Unit 2CC
- 800 W Ferry St Unit 3B
- 770 W Ferry St Unit 16A
- 770 W Ferry St Unit 24A
- 770 W Ferry St Unit 9A
- 33 Gates Cir Unit 6B
- 801 W Ferry St
- 751 W Ferry St Unit 5A
- 34 Saint James Place
- 936 W Ferry St Unit N
- 461 Linwood Ave
- 731 W Ferry St Unit 7G
- 1088 Delaware Ave Unit 9F
- 1088 Delaware Ave Unit 9A
- 1088 Delaware Ave Unit 3B
- 1088 Delaware Ave Unit 8C
- 1290-1310 Delaware Ave
- 1217 Delaware Ave
- 1175 Delaware Ave
- 800 W Ferry St Unit 3BB
- 1165 Delaware Ave
- 736 Lafayette Ave
- 146 Lancaster Ave
- 76 Saint James Place
- 870 Lafayette Ave
- 656 Lafayette Ave
- 936 W Ferry St
- 664 Auburn Ave
- 703 W Ferry St
- 123 Highland Ave Unit Lower
- 10-14 Lexington Ave
- 70 Harvard Place
- 1040 Delaware Ave
- 783 Potomac Ave Unit Lower unit
- 239 Oxford Ave Unit 2
- 67 #1 Harvard Place
