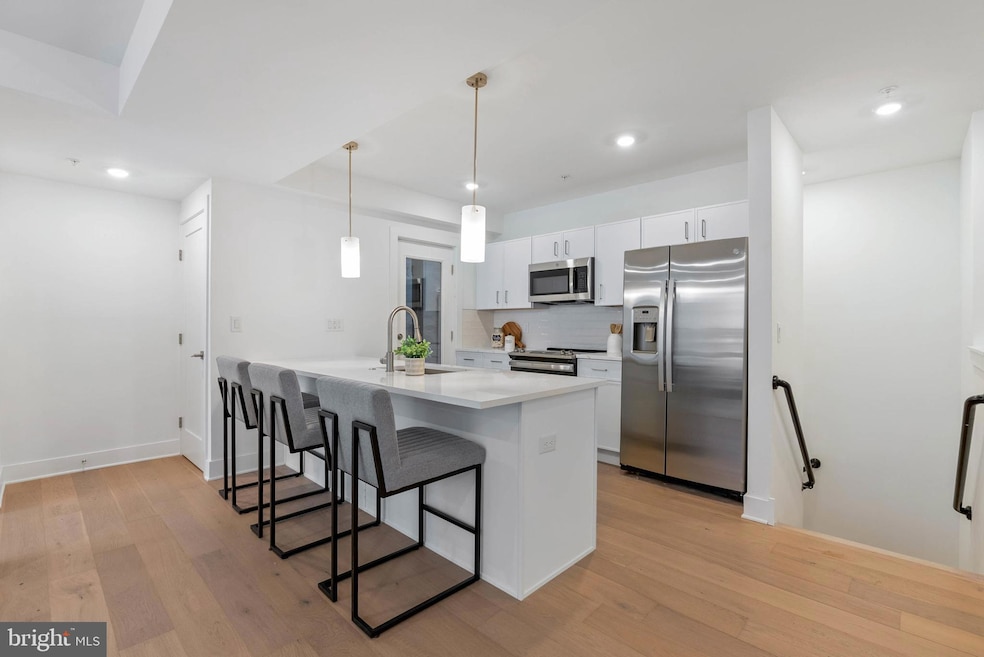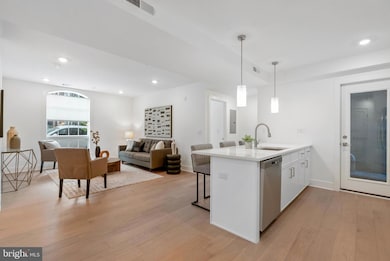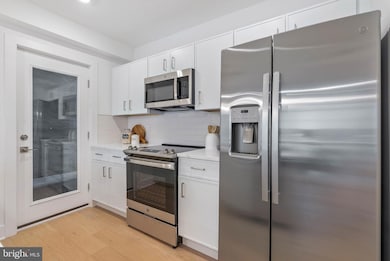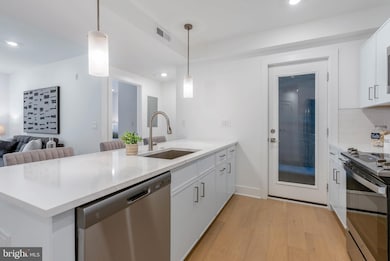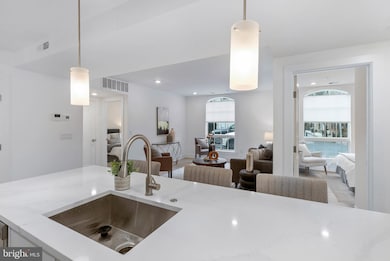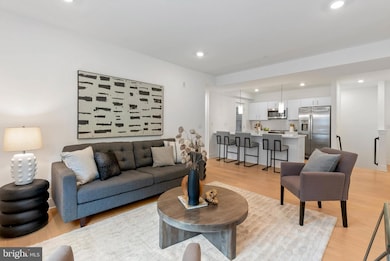825 Bainbridge St Unit 101 Philadelphia, PA 19147
Bella Vista NeighborhoodEstimated payment $3,701/month
Highlights
- Fitness Center
- Forced Air Heating and Cooling System
- Property is in excellent condition
- New Construction
- 1 Car Garage
- 1-minute walk to Palumbo Recreation Center Park
About This Home
Welcome to The Beverly, a stunning new development consisting of 15 spacious 2 and 3-bedroom condos built by Lily Development, located in the highly sought-after Meredith School Catchment in Bella Vista. This home is a Southern facing, 3 bed / 3 bath unit. The building's handsome brick façade and arched windows add to its charm and character. The Beverly offers numerous amenities, including a secure entrance into the lobby for residents and package deliveries via keyless entry system. You'll also enjoy a gym/yoga studio and an elevator to all floors, including the basement. The units at The Beverly will feature timeless, thoughtfully designed finishes, and buyers will have the option to select from a curated finish packet. All condos are equipped with a washer/dryer. This location is unbeatable, allowing you to walk everywhere and experience all that Bella Vista has to offer. Experience luxury living at The Beverly, where every detail has been thoughtfully designed to provide the ultimate living experience in the heart of Bella Vista. Parking available at 10th & South St at the Acme. Seller to pay one year for one parking spot with an acceptable offer. The parking space must be noted on the agreement of sale. Taxes are not $1 and are TBD. It is the responsibility of the buyer to have taxes and square footage verified independently. The PAR Standard Agreement of Sale for New Construction of sale must be used for new construction properties whether completed or not.
Property Details
Home Type
- Condominium
Est. Annual Taxes
- $90,567
Year Built
- Built in 2024 | New Construction
Lot Details
- Property is in excellent condition
HOA Fees
- $310 Monthly HOA Fees
Parking
- Assigned Parking Garage Space
- Parking Fee
Home Design
- Entry on the 1st floor
- Masonry
Interior Spaces
- 1,310 Sq Ft Home
- Property has 1 Level
- Washer and Dryer Hookup
Bedrooms and Bathrooms
- 3 Main Level Bedrooms
- 3 Full Bathrooms
Schools
- William M. Meredith Elementary School
- William M. Meredith Middle School
Utilities
- Forced Air Heating and Cooling System
- Electric Water Heater
Listing and Financial Details
- Assessor Parcel Number 888001409
Community Details
Overview
- $1,500 Capital Contribution Fee
- Association fees include common area maintenance, snow removal, trash, management, insurance, recreation facility
- Low-Rise Condominium
- The Beverly Condos
- Bella Vista Subdivision
Recreation
- Fitness Center
Pet Policy
- Pets Allowed
Map
Home Values in the Area
Average Home Value in this Area
Tax History
| Year | Tax Paid | Tax Assessment Tax Assessment Total Assessment is a certain percentage of the fair market value that is determined by local assessors to be the total taxable value of land and additions on the property. | Land | Improvement |
|---|---|---|---|---|
| 2026 | $90,567 | $636,200 | $95,430 | $540,770 |
| 2025 | $90,567 | $636,200 | $95,430 | $540,770 |
| 2024 | $90,567 | $636,200 | $95,430 | $540,770 |
Property History
| Date | Event | Price | List to Sale | Price per Sq Ft |
|---|---|---|---|---|
| 10/16/2025 10/16/25 | Price Changed | $539,900 | -2.7% | $412 / Sq Ft |
| 09/08/2025 09/08/25 | Price Changed | $555,000 | -3.5% | $424 / Sq Ft |
| 08/07/2025 08/07/25 | Price Changed | $575,000 | -4.2% | $439 / Sq Ft |
| 07/16/2025 07/16/25 | Price Changed | $599,900 | 0.0% | $458 / Sq Ft |
| 07/09/2025 07/09/25 | Price Changed | $600,000 | -4.6% | $458 / Sq Ft |
| 06/26/2025 06/26/25 | Price Changed | $629,000 | +4.9% | $480 / Sq Ft |
| 06/26/2025 06/26/25 | Price Changed | $599,900 | -4.6% | $458 / Sq Ft |
| 06/11/2025 06/11/25 | Price Changed | $629,000 | -5.4% | $480 / Sq Ft |
| 04/02/2025 04/02/25 | Price Changed | $665,000 | -4.3% | $508 / Sq Ft |
| 02/05/2025 02/05/25 | For Sale | $695,000 | -- | $531 / Sq Ft |
Purchase History
| Date | Type | Sale Price | Title Company |
|---|---|---|---|
| Deed | $529,900 | None Listed On Document | |
| Special Warranty Deed | $2,500,000 | None Listed On Document |
Mortgage History
| Date | Status | Loan Amount | Loan Type |
|---|---|---|---|
| Open | $423,920 | New Conventional | |
| Previous Owner | $5,755,000 | New Conventional |
Source: Bright MLS
MLS Number: PAPH2442316
APN: 888001409
- 825 Bainbridge St Unit 203
- 813 Kater St Unit B
- 814 South St Unit 2
- 728 S 8th St
- 915 25 Bainbridge St Unit 102
- 714 Bainbridge St Unit 9
- 747 Clymer St
- 838 Lombard St Unit 40
- 622 S 7th St
- 700 S 10th St Unit 2F
- 617 S 7th St Unit C
- 728 S 10th St Unit 2
- 806-8 Catharine St
- 824-30 Catharine St Unit 1
- 628 S Clifton St
- 1035 37 Bainbridge St Unit B
- 1037 Bainbridge St
- 729 S 11th St
- 769 S Sheridan St
- 800 S 10th St
- 704 S Darien St
- 830 South St Unit 2R
- 820 South St
- 820 South St
- 605 S 9th St Unit A
- 740-44 South St Unit 3RD FL, UNIT 2
- 740-44 South St Unit 3RD FL UNIT 6
- 606 S Delhi St
- 507-515 S 8th St
- 507 S 8th St Unit 308
- 507 S 8th St Unit 102
- 507 S 8th St Unit 103
- 617 S 7th St Unit C
- 722 Lombard St Unit 1
- 727 S 7th St Unit 1R
- 730 S 10th St
- 630 South St Unit 2R
- 701 Lombard St
- 905-909 Christian St Unit 907 Unit 2
- 905-909 Christian St Unit 909 Unit 2
