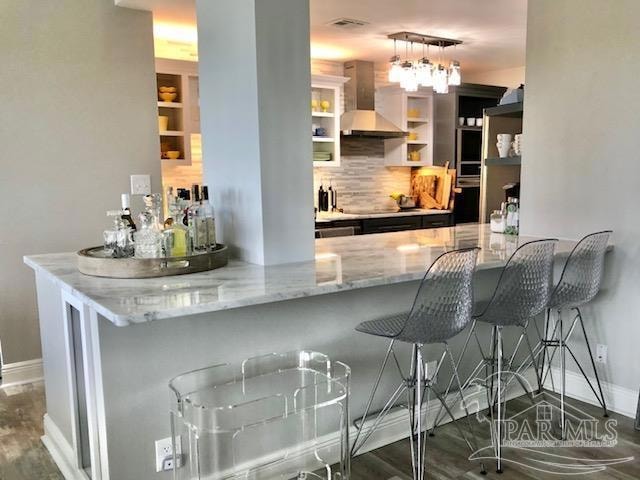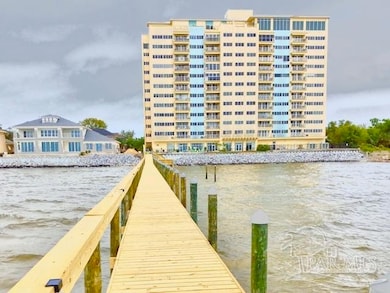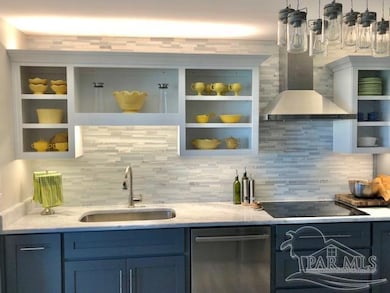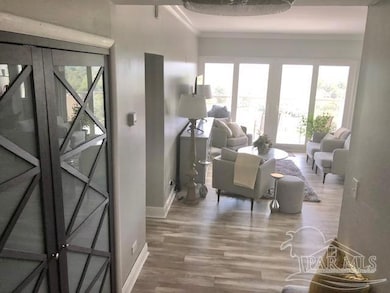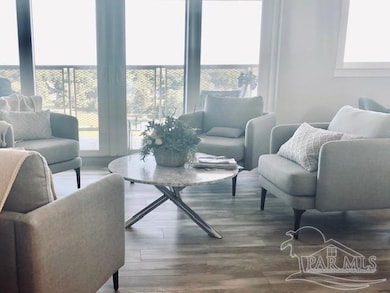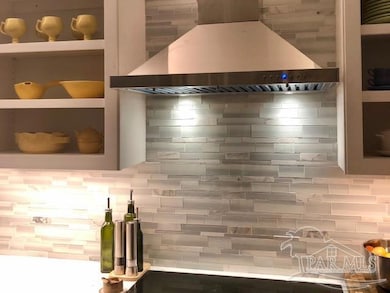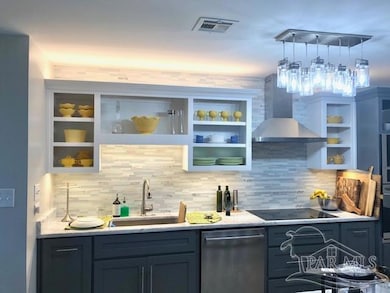Bayshore Condominiums 825 Bayshore Dr Unit 1002 Pensacola, FL 32507
Warrington NeighborhoodEstimated payment $1,610/month
Highlights
- Boat Dock
- Home fronts a seawall
- On Golf Course
- Pensacola High School Rated A-
- Pier
- Fitness Center
About This Home
Welcome Home! This totally upgraded & renovated 2/2 west-end wraparound unit boasts million-dollar views of Pensacola Bay & Pns Country Club Golf Course from the 10th floor. Attention to detail in every room. The stunning modern kitchen offers an open concept layout architecturally designed with upgraded SS appliances, custom designed wood cabinets, marble counters, induction cooktop, wall mount micro/oven. island with wine cooler, dimmable cabinet lighting, LG upgraded glass front door, Bosch washer/dryer & DW, spacious pantry, crown molding & 6" baseboards throughout the unit. Beautiful views of the golf course during the day w/ breathtaking sunsets at night from the spacious living dining combo. Both bathrooms have been totally renovated offering shower stalls with glass enclosures, granite counters, custom cabinets, upgraded fixtures, and porcelain tile. Each bedroom has stunning views, the Master of the Bay and the guest bedroom of the golf course. Upgraded fans in each bedroom, premium Sherman William paint w neutral color throughout the unit complements the spatial balance of the spaces. Amenities include 24/7 front desk & security, waterfront pool, private pier, exercise room, community room plus So many more details, the unit is a MUST SEE .!! close to beaches, downtown restaurants and NAS.
Property Details
Home Type
- Condominium
Est. Annual Taxes
- $728
Year Built
- Built in 1964
Lot Details
- On Golf Course
HOA Fees
- $100 Monthly HOA Fees
Home Design
- Traditional Architecture
- Slab Foundation
- Built-Up Roof
- Concrete Siding
Interior Spaces
- 1,150 Sq Ft Home
- Multi-Level Property
- Crown Molding
- High Ceiling
- Ceiling Fan
- Combination Dining and Living Room
- Storage
- Inside Utility
- Tile Flooring
Kitchen
- Updated Kitchen
- Breakfast Bar
- Self-Cleaning Oven
- Built-In Microwave
- ENERGY STAR Qualified Refrigerator
- ENERGY STAR Qualified Dishwasher
- Wine Cooler
- Kitchen Island
- Granite Countertops
- Disposal
Bedrooms and Bathrooms
- 2 Bedrooms
- Remodeled Bathroom
- 2 Full Bathrooms
Laundry
- ENERGY STAR Qualified Dryer
- Dryer
- ENERGY STAR Qualified Washer
Home Security
Parking
- Covered Parking
- Circular Driveway
- Guest Parking
Eco-Friendly Details
- ENERGY STAR Qualified Equipment
Outdoor Features
- Gunite Pool
- Pier
Schools
- Warrington Elementary School
- Warrington Middle School
- Pensacola High School
Utilities
- Central Heating and Cooling System
- Baseboard Heating
- Underground Utilities
- Electric Water Heater
- High Speed Internet
- Cable TV Available
Listing and Financial Details
- Home warranty included in the sale of the property
- Assessor Parcel Number 502S305085102002
Community Details
Overview
- Association fees include cable TV, ground maintenance, insurance, maintenance, management, pest control, recreation facility, trash, water/sewer
- Bayshore Subdivision
Amenities
- Picnic Area
- Game Room
- Laundry Facilities
- Elevator
Recreation
- Boat Dock
- Fishing Pier
Security
- Building Security
- Fire and Smoke Detector
Map
About Bayshore Condominiums
Home Values in the Area
Average Home Value in this Area
Tax History
| Year | Tax Paid | Tax Assessment Tax Assessment Total Assessment is a certain percentage of the fair market value that is determined by local assessors to be the total taxable value of land and additions on the property. | Land | Improvement |
|---|---|---|---|---|
| 2024 | $728 | $88,284 | -- | -- |
| 2023 | $728 | $85,713 | $0 | $0 |
| 2022 | $702 | $83,217 | $0 | $0 |
| 2021 | $693 | $80,794 | $0 | $0 |
| 2020 | $1,762 | $138,000 | $0 | $0 |
| 2019 | $1,634 | $126,500 | $0 | $0 |
| 2018 | $1,359 | $87,975 | $0 | $0 |
| 2017 | $1,271 | $80,000 | $0 | $0 |
| 2016 | $1,291 | $80,000 | $0 | $0 |
| 2015 | $1,226 | $76,000 | $0 | $0 |
| 2014 | $1,199 | $74,190 | $0 | $0 |
Property History
| Date | Event | Price | List to Sale | Price per Sq Ft | Prior Sale |
|---|---|---|---|---|---|
| 11/19/2025 11/19/25 | For Sale | $275,000 | +89.8% | $239 / Sq Ft | |
| 03/30/2020 03/30/20 | Sold | $144,900 | -3.3% | $126 / Sq Ft | View Prior Sale |
| 02/26/2020 02/26/20 | Pending | -- | -- | -- | |
| 12/17/2019 12/17/19 | Price Changed | $149,900 | -11.8% | $130 / Sq Ft | |
| 10/07/2019 10/07/19 | Price Changed | $170,000 | +6.3% | $148 / Sq Ft | |
| 10/01/2019 10/01/19 | For Sale | $160,000 | -- | $139 / Sq Ft |
Purchase History
| Date | Type | Sale Price | Title Company |
|---|---|---|---|
| Warranty Deed | $144,900 | Attorney | |
| Warranty Deed | $164,900 | -- | |
| Warranty Deed | $96,000 | -- |
Mortgage History
| Date | Status | Loan Amount | Loan Type |
|---|---|---|---|
| Open | $130,410 | New Conventional | |
| Previous Owner | $86,329 | No Value Available |
Source: Pensacola Association of REALTORS®
MLS Number: 673922
APN: 50-2S-30-5085-102-002
- 825 Bayshore Dr Unit 1206
- 825 Bayshore Dr Unit 302
- 825 Bayshore Dr Unit 701
- 825 Bayshore Dr Unit 1203
- 825 Bayshore Dr Unit 205
- 825 Bayshore Dr Unit 206
- 825 Bayshore Dr Unit 203
- 825 Bayshore Dr Unit 901
- 825 Bayshore Dr Unit 700
- 825 Bayshore Dr Unit 200
- 803 Bayshore Dr
- 129 Country Club Rd
- 920 Fairway Dr
- 704 Bayshore Dr
- 1606 Waters Edge
- 1514 White Caps
- 1055 Harbourview Cir
- 1522 White Caps
- 105 Rue Max St
- 807 Bayshore Dr
- 825 Bayshore Dr Unit 706
- 17 Palao Rd
- 615 Bayshore Dr Unit 1106
- 211 Broadmoor Ln
- 7 Marine Dr
- 205 Marine Dr
- 1217 Poppy Ave
- 1275 Mahogany Mill Rd
- 802 Rue Max St
- 1315 Dexter Ave
- 4034 Barrancas Ave
- 324 Chaseville St
- 724 S N St
- 32 Mindoro Cir
- 545 S 2nd St
- 601 S 2nd St
- 5 Mindoro Cir
- 210 N Pinewood Ln
- 2071 W Romana St
- 320 S K St Unit A
