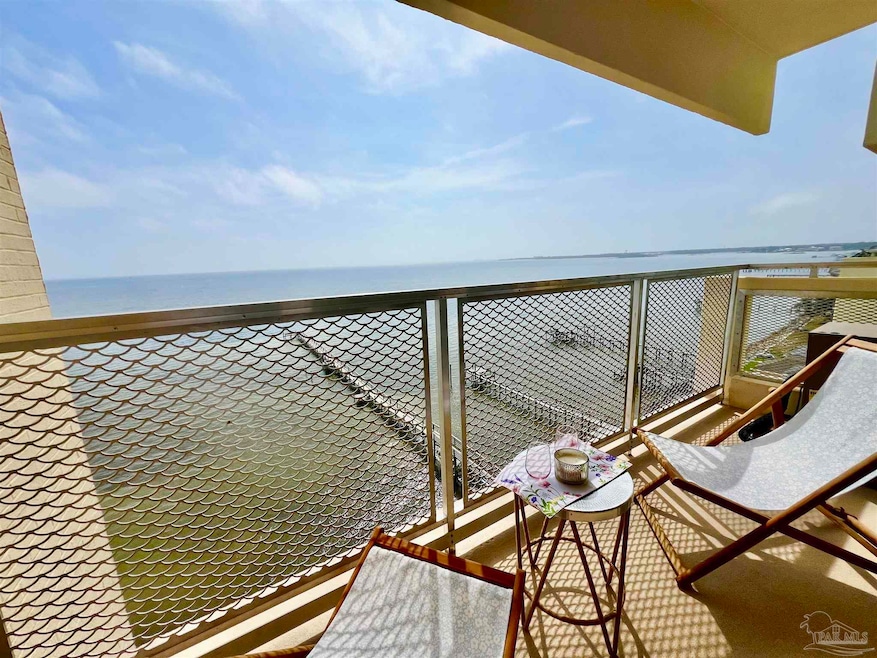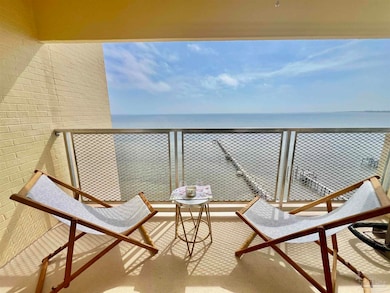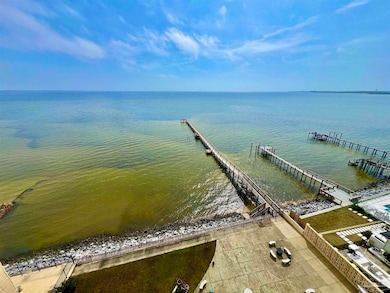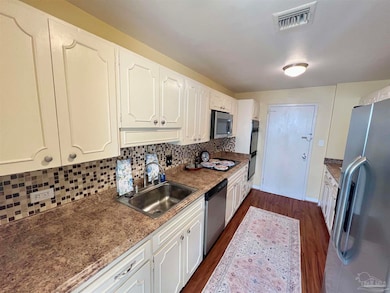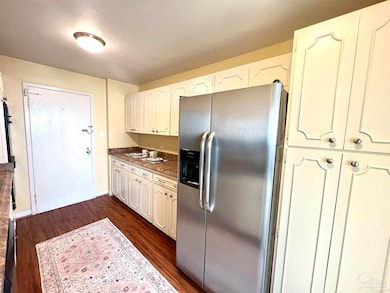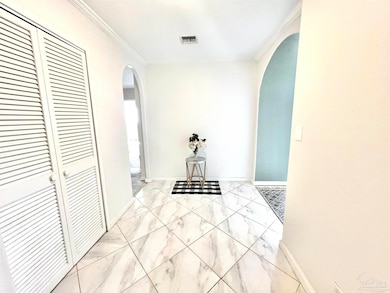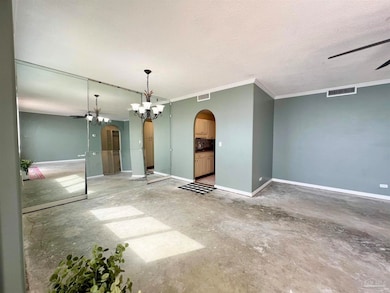Bayshore Condominiums 825 Bayshore Dr Unit 800 Pensacola, FL 32507
Warrington NeighborhoodHighlights
- Boat Dock
- Property Fronts a Bay or Harbor
- In Ground Pool
- Pensacola High School Rated A-
- Fitness Center
- 2 Acre Lot
About This Home
Waterfront Opportunity at 825 Bayshore Drive! This spacious 3-bedroom, 2-bathroom unit offers stunning views of Pensacola Bay. New flooring will be installed prior to occupation. With a generous layout, abundant natural light from expansive windows, and a private balcony to enjoy breathtaking sunsets over the bay, the possibilities are endless. Bayshore residents enjoy exceptional amenities, including a bayfront pool, fitness center, community room, and secure front doorman service. Located just minutes from downtown Pensacola, Pensacola Beach, and the city’s best dining and entertainment spots, this condo offers both comfort and convenience. Schedule your private showing today and enjoy waterfront living!
Condo Details
Home Type
- Condominium
Est. Annual Taxes
- $4,025
Year Built
- Built in 1964
Lot Details
Home Design
- Flat Roof Shape
- Slab Foundation
- Concrete Siding
- Block Exterior
Interior Spaces
- 1,434 Sq Ft Home
- Multi-Level Property
- Ceiling Fan
- Blinds
- Combination Dining and Living Room
- Game Room
- Inside Utility
- Dryer
- Home Gym
- Softwood Flooring
Kitchen
- Double Oven
- Electric Cooktop
- Freezer
- Dishwasher
- Laminate Countertops
- Disposal
Bedrooms and Bathrooms
- 3 Bedrooms
- 2 Full Bathrooms
Home Security
Parking
- 1 Parking Space
- Covered Parking
- Guest Parking
- Assigned Parking
Outdoor Features
- In Ground Pool
- Docks
- Patio
Schools
- Warrington Elementary School
- Warrington Middle School
- Pensacola High School
Utilities
- Central Air
- Electric Water Heater
- Cable TV Available
Listing and Financial Details
- Tenant pays for electricity
- Assessor Parcel Number 502S305085800001
Community Details
Overview
- Bayshore Subdivision
Amenities
- Picnic Area
- Laundry Facilities
- Elevator
Recreation
- Boat Dock
- Pier or Dock
Pet Policy
- Breed Restrictions
Security
- Storm Windows
- Storm Doors
- Fire and Smoke Detector
Map
About Bayshore Condominiums
Source: Pensacola Association of REALTORS®
MLS Number: 667905
APN: 50-2S-30-5085-800-001
- 825 Bayshore Dr Unit 701
- 825 Bayshore Dr Unit 302
- 825 Bayshore Dr Unit 608
- 825 Bayshore Dr Unit 1106
- 825 Bayshore Dr Unit 407
- 825 Bayshore Dr Unit 1206
- 825 Bayshore Dr Unit 901
- 825 Bayshore Dr Unit 203
- 825 Bayshore Dr Unit 508
- 825 Bayshore Dr Unit 1203
- 803 Bayshore Dr
- 111 Country Club Rd
- 932 Fairway Dr Unit B
- 1606 Waters Edge
- 1055 Harbourview Cir
- 1518 White Caps
- 1522 White Caps
- 205 Milton Rd
- 105 Rue Max St
- 807 Bayshore Dr
- 825 Bayshore Dr Unit 706
- 708 Bayshore Dr Unit 4
- 1421 Lemhurst Rd
- 9 Mandalay Dr
- 110 Rue Max St
- 211 Broadmoor Ln
- 138 Cottage View Dr
- 238 Cottage View Dr
- 1275 Mahogany Mill Rd
- 504 Rue Max St
- 1400 Wisteria Ave
- 4 Lotus Ct
- 1409 Poppy Ave
- 4034 Barrancas Ave
- 99 S 3rd St Unit 8
- 99 S 3rd St Unit 2
- 101 Central Ave
- 32 Mindoro Cir
- 5 Mindoro Cir
- 602 S 1st St
