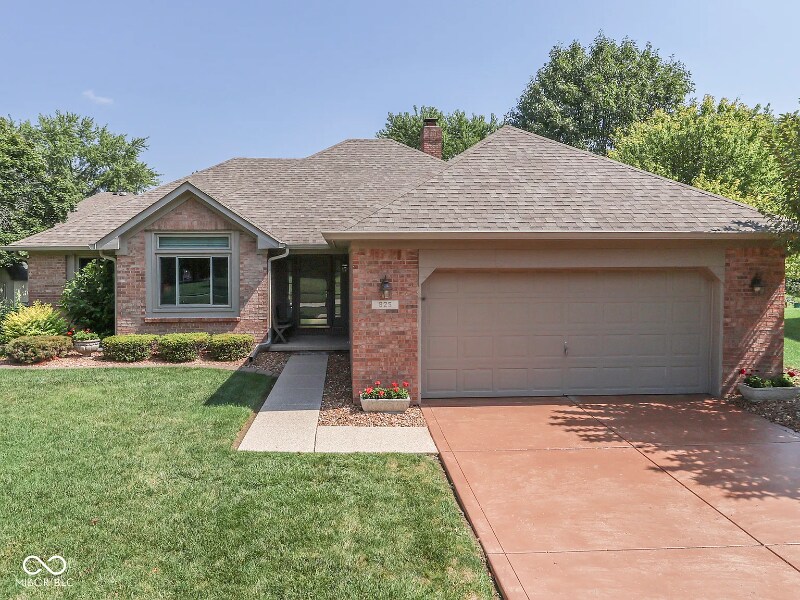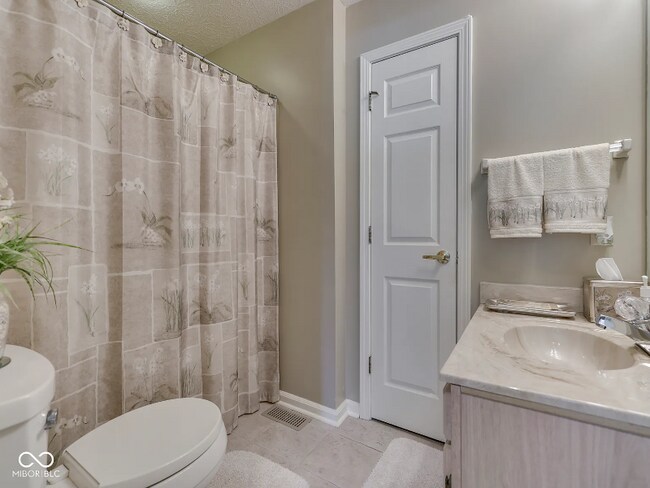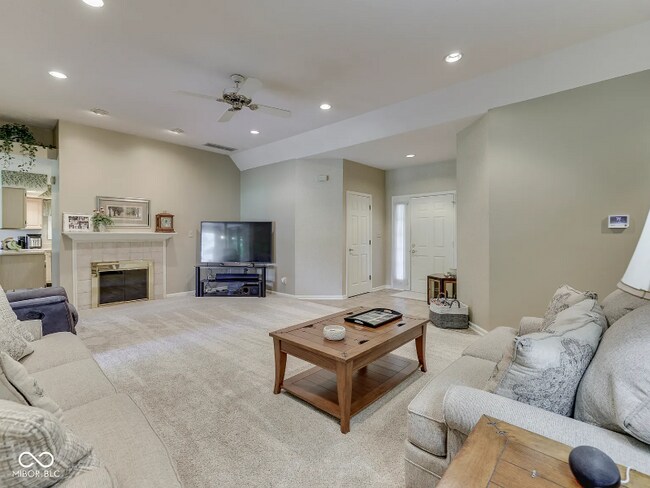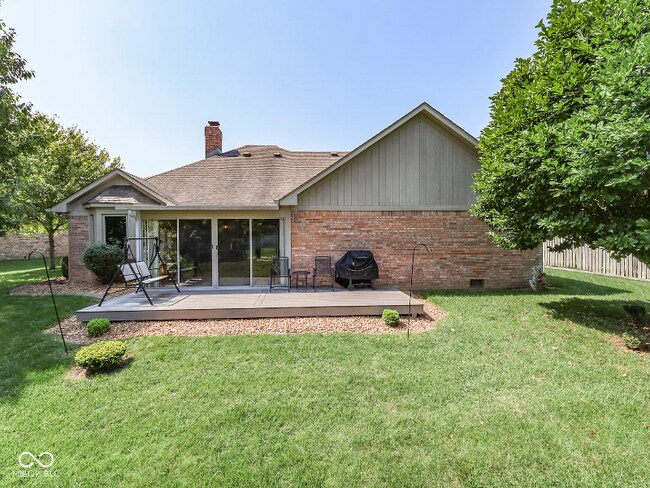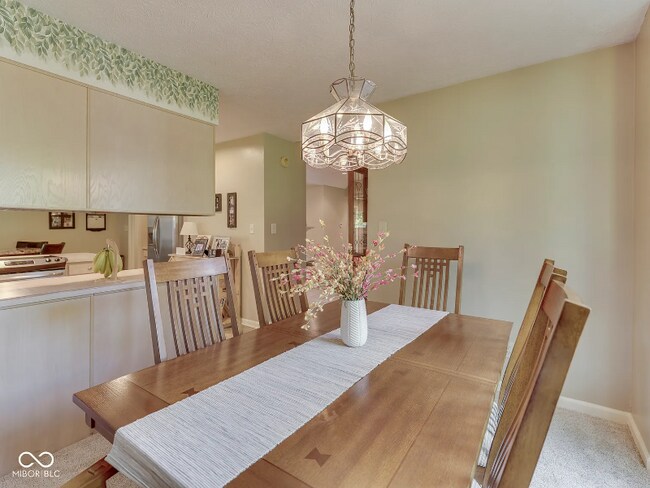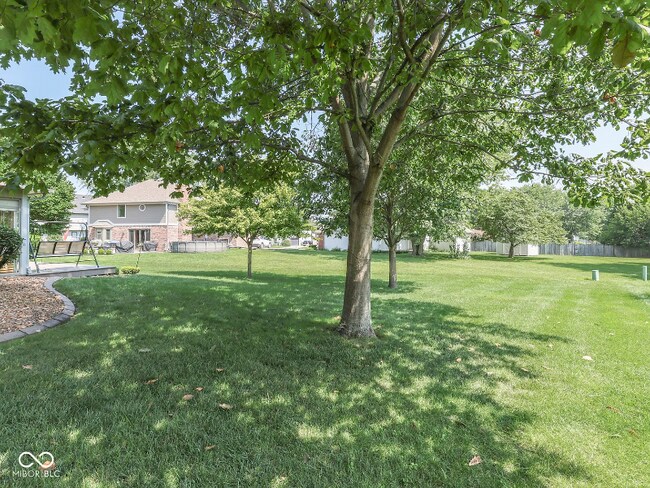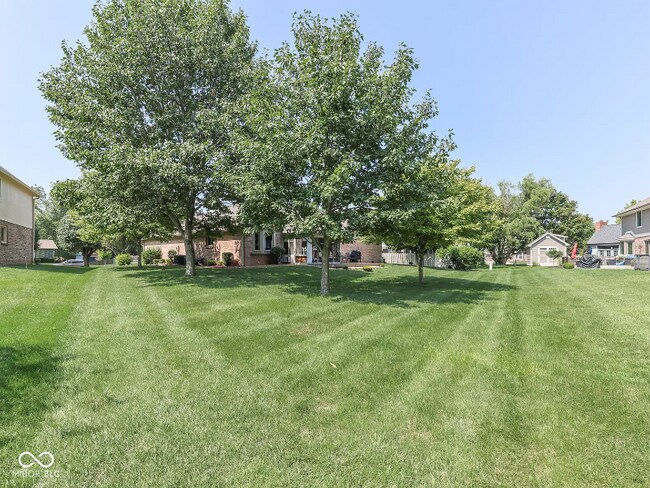825 Bayside Dr Greenwood, IN 46143
3
Beds
2
Baths
1,650
Sq Ft
0.28
Acres
About This Home
Property Id: 2231290
Welcome to your new home at 825 Bayside Dr in Greenwood, IN! This beautiful single-family property offers 3 bedrooms, 2 bathrooms, and a range of amenities including a dishwasher, washer, dryer, and central air. With utilities included and pet-friendly options available, this is the perfect place to call home. Don't miss out on this opportunity - schedule a viewing today!
Listing Provided By


Map
Nearby Homes
- 890 Leatherwood Dr
- 848 Cypress N
- 662 Leah Way
- 851 Revere Ct
- 942 Apryl Dr
- 952 Apryl Dr
- 1179 Barrington Dr
- 823 W Smith Valley Rd
- 248 Robbins Dr
- 904 Village Circle Dr
- 818 Orchard Ln
- 812 Hardin Place
- 2774 Salem Place
- 683 Yorktown Rd
- 554 Weyworth Place
- Emmett Plan at Brighton Knoll - Designer Collection
- Winston Plan at Brighton Knoll - Designer Collection
- Wyatt Plan at Brighton Knoll - Designer Collection
- Charles Plan at Brighton Knoll - Designer Collection
- Blair Plan at Brighton Knoll - Designer Collection
- 522 Harmony Dr
- 1235 Porchester Ln
- 715 Clearview Dr
- 1688 Harvest Meadow Dr
- 1170 Freemont Ln
- 360 Clayton Ln
- 1290 Freemont Ln
- 1180 Odell Ln
- 297 Concord Way
- 902 Wallington Cir
- 164 Westridge Blvd
- 1336 Turkington Ct
- 1783 Blue Lake Dr
- 349 W Broadway St
- 523 S Madison Ave
- 1570 Countryside Dr
- 1625 Pinecone Ln E
- 1613 Library Blvd
- 1100 Devonshire Dr E
- 421 Waterbury St
