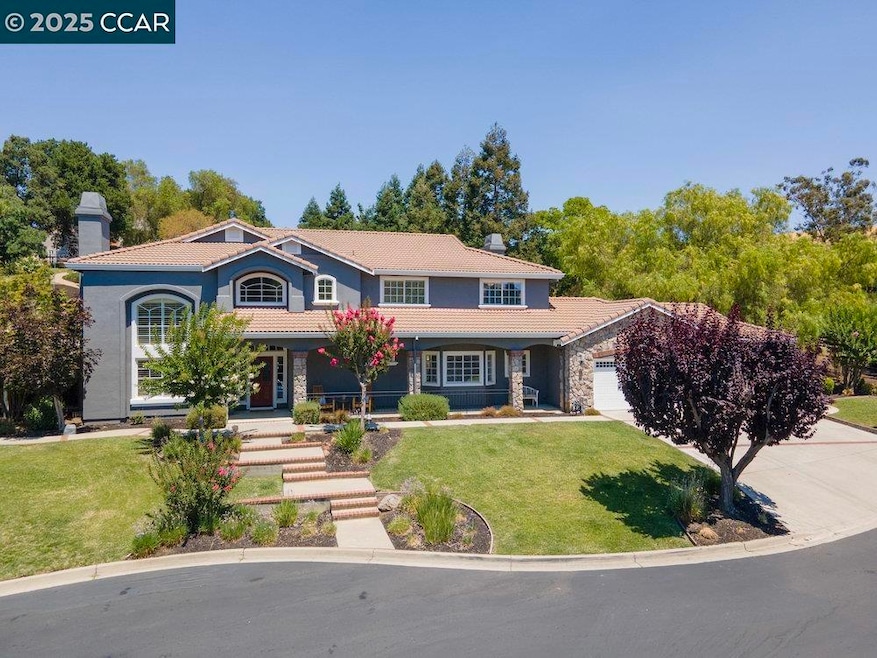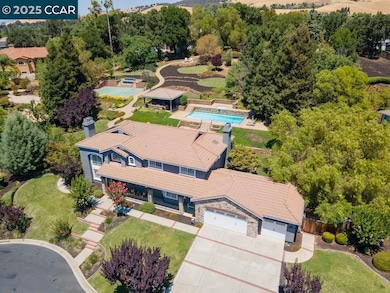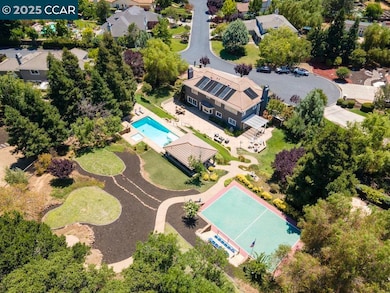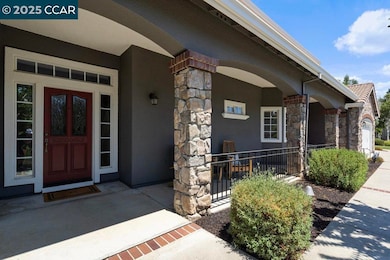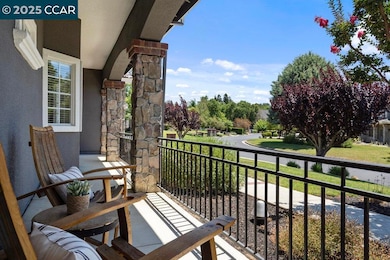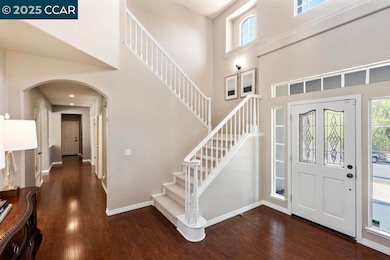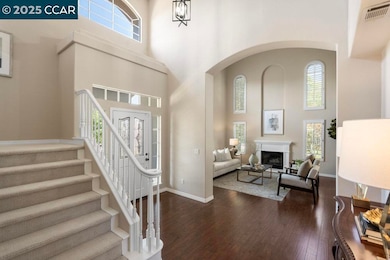825 Bertram St Walnut Creek, CA 94598
Northgate NeighborhoodEstimated payment $17,900/month
Highlights
- Pool House
- Updated Kitchen
- Mountain View
- Walnut Acres Elementary School Rated A-
- 43,516 Sq Ft lot
- Contemporary Architecture
About This Home
Price Improvement - Limited Time Opportunity!! This home truly has it all—luxury, location, and lifestyle. Don’t miss your chance to own a slice of paradise in Northgate! Stunning estate in sought after Northgate! Features include vaulted ceilings, fresh paint, new carpet, and updated light fixtures throughout. The elegant dining room offers crown molding, a tray ceiling, French doors, and a new chandelier. The spacious kitchen boasts brand-new quartz counters, stainless appliances, ample cabinetry, and large windows with views of the pool and backyard. A private downstairs office with built-ins can serve as a 5th bedroom. Upstairs you'll find 4 bedrooms, including a luxurious primary suite with a walk-in closet and updated bath with glass-enclosed shower. Enjoy a 3-car garage with built-in cabinets and Onrax storage. The backyard is a resort-style retreat with a pool, spa, sport court, pavilion with full outdoor kitchen and bathroom, fire pits, water features, and Mt. Diablo views. Located within the highly sought-after Northgate school district—Walnut Acres Elementary, Foothill Middle, and Northgate High—this home also offers proximity to Shadowbrook Winery, Mt. Diablo State Park, and more.
Home Details
Home Type
- Single Family
Est. Annual Taxes
- $25,002
Year Built
- Built in 1997
Lot Details
- 1 Acre Lot
- Cul-De-Sac
- Lot Sloped Up
- Back and Front Yard
Parking
- 3 Car Direct Access Garage
- Garage Door Opener
Property Views
- Mountain
- Hills
Home Design
- Contemporary Architecture
- Tile Roof
- Stucco
Interior Spaces
- 2-Story Property
- Crown Molding
- Vaulted Ceiling
- Fireplace With Gas Starter
- Double Pane Windows
- Family Room with Fireplace
- 2 Fireplaces
- Living Room with Fireplace
- Laundry in unit
Kitchen
- Updated Kitchen
- Breakfast Bar
- Built-In Double Oven
- Gas Range
- Microwave
- Dishwasher
Flooring
- Carpet
- Tile
Bedrooms and Bathrooms
- 5 Bedrooms
- 3 Full Bathrooms
Pool
- Pool House
- In Ground Pool
- Outdoor Pool
- Pool Cover
Utilities
- Zoned Heating and Cooling System
- Gas Water Heater
Community Details
- No Home Owners Association
- Northgate Subdivision
Listing and Financial Details
- Assessor Parcel Number 1381300050
Map
Home Values in the Area
Average Home Value in this Area
Tax History
| Year | Tax Paid | Tax Assessment Tax Assessment Total Assessment is a certain percentage of the fair market value that is determined by local assessors to be the total taxable value of land and additions on the property. | Land | Improvement |
|---|---|---|---|---|
| 2025 | $25,002 | $2,328,000 | $1,200,491 | $1,127,509 |
| 2024 | $25,096 | $2,200,000 | $1,134,485 | $1,065,515 |
| 2023 | $25,096 | $2,200,000 | $1,134,485 | $1,065,515 |
| 2022 | $23,392 | $2,024,000 | $1,043,726 | $980,274 |
| 2021 | $20,842 | $1,801,000 | $928,731 | $872,269 |
| 2019 | $21,062 | $1,801,000 | $928,730 | $872,270 |
| 2018 | $20,398 | $1,775,500 | $915,581 | $859,919 |
| 2017 | $20,156 | $1,775,500 | $915,580 | $859,920 |
| 2016 | $19,777 | $1,746,500 | $900,626 | $845,874 |
| 2015 | $18,139 | $1,582,000 | $815,797 | $766,203 |
| 2014 | $16,993 | $1,467,500 | $756,752 | $710,748 |
Property History
| Date | Event | Price | List to Sale | Price per Sq Ft |
|---|---|---|---|---|
| 10/31/2025 10/31/25 | Price Changed | $2,995,000 | -3.2% | $855 / Sq Ft |
| 10/02/2025 10/02/25 | Price Changed | $3,095,000 | -1.6% | $884 / Sq Ft |
| 09/02/2025 09/02/25 | Price Changed | $3,145,000 | -1.6% | $898 / Sq Ft |
| 07/18/2025 07/18/25 | For Sale | $3,195,000 | -- | $912 / Sq Ft |
Purchase History
| Date | Type | Sale Price | Title Company |
|---|---|---|---|
| Interfamily Deed Transfer | -- | Equity Title | |
| Grant Deed | $1,750,000 | Financial Title Company | |
| Grant Deed | $625,000 | Placer Title Company |
Mortgage History
| Date | Status | Loan Amount | Loan Type |
|---|---|---|---|
| Open | $800,000 | Adjustable Rate Mortgage/ARM | |
| Closed | $1,000,000 | Purchase Money Mortgage | |
| Previous Owner | $499,950 | Purchase Money Mortgage |
Source: Contra Costa Association of REALTORS®
MLS Number: 41104076
APN: 138-130-005-0
- 1101 N Gate Rd
- 1206 N Gate Rd
- 767 N Gate Place
- 350 Pine Creek Rd
- 788 Woodwind Place
- 165 Pine Creek Rd
- 401 Pine Creek Rd
- 2975 Hurlstone Ct
- 455 Kit Fox Ct
- 3318 Ellesmere Ct
- 3348 Deerpark Dr
- 942 Cheyenne Dr
- 817 Cheyenne Dr
- 136 Arbolado Dr
- 264 Firestone Dr
- 529 Wiget Ln
- 1032 Millbrook Ct
- 1031 Millbrook Ct
- 3067 Stinson Cir
- 401 Seville Ln
- 2851 Spring Creek Ln
- 2201 Quiet Place Dr
- 829 Deer Spring Cir
- 1919 Ygnacio Valley Rd Unit Ygnacio Gardens
- 1919 Ygnacio Valley Rd
- 780 Oak Grove Rd
- 100 Kinross Dr Unit 10
- 421 Twin Oaks Ln
- 1400 Arkell Rd
- 2520 Ryan Rd
- 101 Hogan Ct
- 2172 La Salle Dr
- 4695 S Larwin Ave
- 1220 Walker Ave Unit 3
- 135 Sharene Ln
- 2019 Scally Ct
- 913 Dartmouth Way
- 1200 Newell Hill Place
- 1167 Saint Matthew Place
- 1250 Walker Ave
