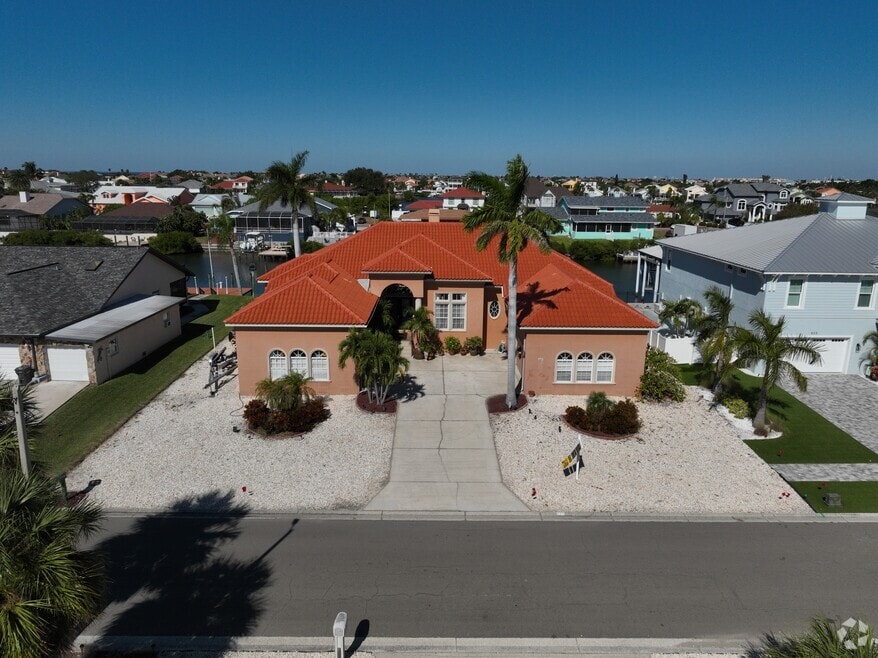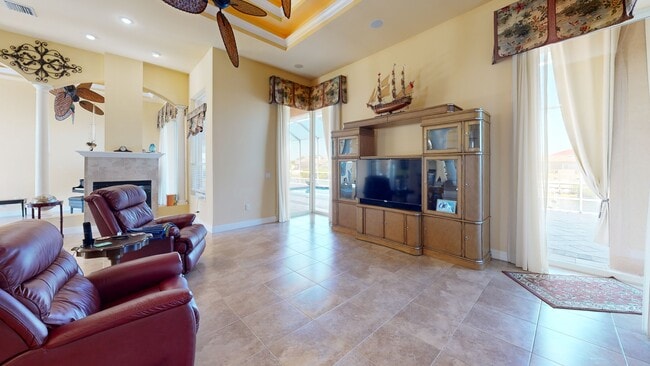
825 Birdie Way Apollo Beach, FL 33572
Estimated payment $7,118/month
Highlights
- Popular Property
- Dock has access to electricity
- Boat Lift
- 100 Feet of Salt Water Canal Waterfront
- Water access To Gulf or Ocean
- Screened Pool
About This Home
Easy coastal living with no HOA and direct access to Tampa Bay! This custom-built waterfront home in Apollo Beach offers relaxed Florida living with open spaces, water views, and effortless indoor/outdoor flow. Step inside to a bright, open floor plan with high ceilings, decorative columns, and three pocket sliders that open fully to the pool and lanai for seamless indoor-outdoor living. Featuring 3 bedrooms, 3 baths, plus an office/den, this home provides plenty of space and flexibility. A double-sided gas fireplace connects the family and formal rooms, while the kitchen showcases custom cabinetry, a large island with 5-burner gas cooktop, double ovens, vented hood, built in wet bar with fridge, and an ice maker—everything a home chef could want.The large primary suite offers a sitting area and a pass-through shower with a view of an open-air atrium featuring a fountain and garden—a peaceful space to relax and unwind.Outdoors, enjoy a west-facing patio with a screened pool, heated spa, paver decking, and covered seating area—perfect for sunsets and entertaining. An outdoor kitchen adds a built-in gas grill, burner, vented hood, refrigerator, and storage for effortless poolside gatherings.Boating enthusiasts will love the 10,000-lb covered boat lift, extra boat slip for sailboats or larger vessels, and floating dock for launching water toys. With deep-water, no-bridge access, you’ll be on Tampa Bay in minutes.Additional highlights include a new roof (2023), two newer HVAC systems (2018 & 2021), and a newer seawall. Situated on a higher-elevation lot, this home offers a low flood insurance rate and remained high and dry during the 2024 storms. There’s also ample space for RV or boat trailer parking.Convenient to Highway 41, I-75, shopping, dining, entertainment, and St. Joseph’s Hospital—enjoy the best of Apollo Beach waterfront living!
Listing Agent
FLORIDA EXECUTIVE REALTY 2 Brokerage Phone: 813-832-5400 License #3122091 Listed on: 10/27/2025
Home Details
Home Type
- Single Family
Est. Annual Taxes
- $9,671
Year Built
- Built in 2006
Lot Details
- 0.29 Acre Lot
- Lot Dimensions are 100x125
- 100 Feet of Salt Water Canal Waterfront
- Property fronts a saltwater canal
- East Facing Home
- Mature Landscaping
- Irrigation Equipment
- Property is zoned PD
Parking
- 3 Car Attached Garage
- RV Access or Parking
Property Views
- Canal
- Pool
Home Design
- Block Foundation
- Stem Wall Foundation
- Tile Roof
- Block Exterior
- Stucco
Interior Spaces
- 3,069 Sq Ft Home
- Open Floorplan
- Wet Bar
- High Ceiling
- Ceiling Fan
- Gas Fireplace
- Double Pane Windows
- Sliding Doors
- Family Room with Fireplace
- Family Room Off Kitchen
- Living Room with Fireplace
- Combination Dining and Living Room
- Home Office
- Inside Utility
- Fire and Smoke Detector
Kitchen
- Eat-In Kitchen
- Double Oven
- Range
- Microwave
- Dishwasher
- Wine Refrigerator
- Stone Countertops
Flooring
- Carpet
- Ceramic Tile
Bedrooms and Bathrooms
- 3 Bedrooms
- Walk-In Closet
- 3 Full Bathrooms
Laundry
- Laundry Room
- Electric Dryer Hookup
Pool
- Screened Pool
- In Ground Pool
- Heated Spa
- Gunite Pool
- Saltwater Pool
- Fence Around Pool
- Pool Sweep
Outdoor Features
- Water access To Gulf or Ocean
- Access to Saltwater Canal
- Seawall
- Boat Lift
- Covered Boat Lift
- Dock has access to electricity
- Covered Dock
- Deeded Boat Dock
- Dock made with Composite Material
- Screened Patio
- Outdoor Grill
Location
- Flood Insurance May Be Required
Schools
- Apollo Beach Elementary School
- Eisenhower Middle School
- Lennard High School
Utilities
- Zoned Heating and Cooling
- Thermostat
- Underground Utilities
- Propane
- Electric Water Heater
- High Speed Internet
- Cable TV Available
Community Details
- No Home Owners Association
- A Resub Of A Por Of Apollo Subdivision
Listing and Financial Details
- Visit Down Payment Resource Website
- Legal Lot and Block 9 / 33
- Assessor Parcel Number U-20-31-19-1TC-000033-00009.0
3D Interior and Exterior Tours
Floorplan
Map
Home Values in the Area
Average Home Value in this Area
Tax History
| Year | Tax Paid | Tax Assessment Tax Assessment Total Assessment is a certain percentage of the fair market value that is determined by local assessors to be the total taxable value of land and additions on the property. | Land | Improvement |
|---|---|---|---|---|
| 2024 | $9,671 | $560,099 | -- | -- |
| 2023 | $9,374 | $543,785 | $0 | $0 |
| 2022 | $9,051 | $527,947 | $0 | $0 |
| 2021 | $8,956 | $512,570 | $0 | $0 |
| 2020 | $8,831 | $505,493 | $0 | $0 |
| 2019 | $8,656 | $494,128 | $0 | $0 |
| 2018 | $7,303 | $417,637 | $0 | $0 |
| 2017 | $7,219 | $516,389 | $0 | $0 |
| 2016 | $7,170 | $400,634 | $0 | $0 |
| 2015 | $7,253 | $397,849 | $0 | $0 |
| 2014 | -- | $394,691 | $0 | $0 |
| 2013 | -- | $388,858 | $0 | $0 |
Property History
| Date | Event | Price | List to Sale | Price per Sq Ft | Prior Sale |
|---|---|---|---|---|---|
| 10/27/2025 10/27/25 | For Sale | $1,200,000 | +60.0% | $391 / Sq Ft | |
| 05/25/2018 05/25/18 | Sold | $750,000 | -6.1% | $244 / Sq Ft | View Prior Sale |
| 04/12/2018 04/12/18 | Pending | -- | -- | -- | |
| 03/26/2018 03/26/18 | Price Changed | $799,000 | -3.2% | $260 / Sq Ft | |
| 03/21/2018 03/21/18 | For Sale | $825,000 | -- | $269 / Sq Ft |
Purchase History
| Date | Type | Sale Price | Title Company |
|---|---|---|---|
| Warranty Deed | $750,000 | Attorney | |
| Interfamily Deed Transfer | -- | Dolphin Title Of Brandon | |
| Quit Claim Deed | $285,000 | Dolphin Title Of Brandon Inc | |
| Warranty Deed | $115,000 | -- |
Mortgage History
| Date | Status | Loan Amount | Loan Type |
|---|---|---|---|
| Open | $470,000 | Adjustable Rate Mortgage/ARM | |
| Previous Owner | $86,250 | New Conventional |
About the Listing Agent

Top producing real estate professionals since the early 2000s with numerous superior performance awards. We are agents you can Know, Like, and Trust! Team Sparacino sells traditional residential property but also specializes in the sale of properties meeting The Florida Lifetsyle such as Waterfront Homes, Golf Course Homes, Beachfront Homes, Equestrian Homes, and many other categories. Visit us at Tampa Bay Area Florida Lifestyle. Our team is committed to hiring military veterans or spouses. Do
Jennifer's Other Listings
Source: Stellar MLS
MLS Number: TB8429673
APN: U-20-31-19-1TC-000033-00009.0
- 817 Eagle Ln
- 808 Symphony Isles Blvd
- 802 Eagle Ln
- 5048 Chapel Row Ave
- 5121 Chapel Row Ave
- 5129 Chapel Row Ave
- 913 Allegro Ln
- 861 Symphony Isles Blvd
- 914 Chipaway Dr
- 830 Golf Island Dr
- 734 Flamingo Dr
- 931 Allegro Ln
- 930 Symphony Isles Blvd
- 929 Symphony Isles Blvd
- 802 Bunker View Dr
- 727 Flamingo Dr
- 1215 Acappella Ln
- 6319 Cocoa Ln
- 6321 Balboa Ln
- 815 Greenview Dr
- 906 Chipaway Dr
- 909 Birdie Way
- 910 Chipaway Dr
- 738 Flamingo Dr
- 1224 Acappella Ln
- 6310 Cocoa Ln
- 773 Gran Kaymen Way
- 771 Gran Kaymen Way
- 1008 Apollo Beach Blvd Unit 210
- 1028 Apollo Beach Blvd Unit 17
- 1028 Apollo Beach Blvd Unit 311
- 960 Apollo Beach Blvd Unit 102
- 6414 Sunset Bay Cir
- 1029 Apollo Beach Blvd Unit 5
- 1025 Apollo Beach Blvd Unit B
- 1037 Apollo Beach Blvd Unit D
- 1041 Apollo Beach Blvd Unit F
- 1033 Apollo Beach Blvd Unit E
- 917 Apollo Beach Blvd
- 705 Spanish Main Dr





