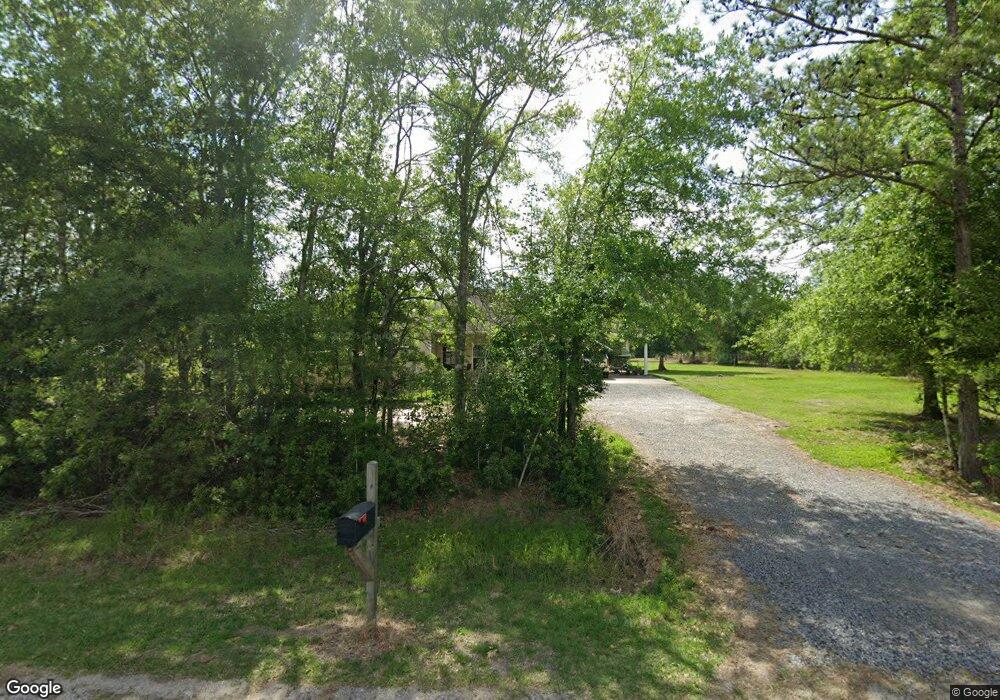825 Briar Marsh Rd Ragley, LA 70657
Estimated Value: $216,000 - $272,991
Highlights
- Traditional Architecture
- Covered Patio or Porch
- Attached Carport
- No HOA
- Separate Outdoor Workshop
- Central Heating and Cooling System
About This Home
As of August 2015Hard to find charming country home situated on 3 acres in Gillis/Topsy area. 5yr old home with a small pond and 15 x 15 workshop. Open floor plan with 10ft ceilings, tile and wood laminate flooring. Trey ceiling in living room. Kitchen features abundance of cabinetry, stainless appliances & eat- in bar. Large master suite with walk- in closet, & double vanities. Totally fenced in yard, 10 x 40 covered deck for entertaining. Country living just minutes from Moss Bluff. South Beauregard schools. Not in a flood zone. Hot tub and refrigerator will remain with home. Dog kennel will is reserved by seller.
Home Details
Home Type
- Single Family
Year Built
- 2010
Lot Details
- 3 Acre Lot
- Rectangular Lot
Parking
- Attached Carport
Home Design
- Traditional Architecture
- Turnkey
- Slab Foundation
- Shingle Roof
- Asphalt Roof
- Vinyl Siding
Kitchen
- Oven
- Range
- Microwave
- Dishwasher
Outdoor Features
- Covered Patio or Porch
- Separate Outdoor Workshop
Additional Features
- Outside City Limits
- Central Heating and Cooling System
Community Details
- No Home Owners Association
Ownership History
Purchase Details
Home Financials for this Owner
Home Financials are based on the most recent Mortgage that was taken out on this home.Purchase History
| Date | Buyer | Sale Price | Title Company |
|---|---|---|---|
| Lebrun Shawn E | $180,000 | None Available |
Mortgage History
| Date | Status | Borrower | Loan Amount |
|---|---|---|---|
| Open | Lebrun Shawn E | $176,739 |
Property History
| Date | Event | Price | List to Sale | Price per Sq Ft | Prior Sale |
|---|---|---|---|---|---|
| 08/27/2015 08/27/15 | Sold | -- | -- | -- | |
| 07/20/2015 07/20/15 | Pending | -- | -- | -- | |
| 07/16/2015 07/16/15 | For Sale | $174,900 | +10.7% | $128 / Sq Ft | |
| 02/10/2012 02/10/12 | Sold | -- | -- | -- | View Prior Sale |
| 01/12/2012 01/12/12 | Pending | -- | -- | -- | |
| 11/28/2011 11/28/11 | For Sale | $158,000 | -- | $116 / Sq Ft |
Tax History
| Year | Tax Paid | Tax Assessment Tax Assessment Total Assessment is a certain percentage of the fair market value that is determined by local assessors to be the total taxable value of land and additions on the property. | Land | Improvement |
|---|---|---|---|---|
| 2025 | $2,209 | $17,224 | $1,764 | $15,460 |
| 2024 | $2,169 | $17,224 | $1,764 | $15,460 |
| 2023 | $2,168 | $16,560 | $1,100 | $15,460 |
| 2022 | $2,169 | $16,560 | $1,100 | $15,460 |
| 2021 | $2,169 | $16,560 | $1,100 | $15,460 |
| 2020 | $2,169 | $16,560 | $1,100 | $15,460 |
| 2019 | $2,196 | $16,560 | $1,100 | $15,460 |
| 2018 | $2,196 | $16,560 | $1,100 | $15,460 |
| 2017 | $2,196 | $16,560 | $1,100 | $15,460 |
| 2016 | $2,193 | $16,560 | $1,100 | $15,460 |
| 2015 | $1,021 | $15,451 | $1,100 | $14,351 |
| 2014 | $1,021 | $15,451 | $1,100 | $14,351 |
Map
Source: Southwest Louisiana Association of REALTORS®
MLS Number: 133491
APN: 0604437252BS
- 857 Briar Marsh Rd
- 775 Briar Marsh Rd
- 136 Bob Long Rd
- 109 Welcome Rd
- 110 and 112 Angus Dr
- 100 Hereford Dr
- 107 Brahma Dr
- 113 Brahman Dr
- 0 Welcome Rd Unit SWL26000541
- 0 Brahman Dr Unit SWL23003369
- 0 Brahman Dr Unit SWL23001731
- 334 White Oak Rd
- 3536 Topsy Rd
- 4875 Topsy Rd
- 211 Peck Rd
- 0 Topsy Rd Unit SWL25002182
- 1987 Topsy Rd
- 1959 Topsy Rd
- 2019 Topsy Rd
- 1847 Topsy Rd
- 839 Briar Marsh Rd
- 803 Briar Marsh Rd
- 857 Briar Marsh Rd Unit Rd
- 824 Briar Marsh Rd
- 909 Briar Marsh Rd
- 854 Briar Marsh Rd
- 895 Briar Marsh Rd
- 800 Briar Marsh Rd
- 826 Briar Marsh Rd
- 776 Briar Marsh Rd
- 119 Bob Long Rd Unit Rd
- 906 Briar Marsh Rd Unit Rd
- 906 Briar Marsh Rd
- 118 Bob Long Rd
- 920 Briar Marsh Rd
- 933 Briar Marsh Rd
- 147 Bob Long Rd Unit Rd
- 147 Bob Long Rd
- 965 Briar Marsh Rd
- 747 Briar Marsh Rd
Ask me questions while you tour the home.

