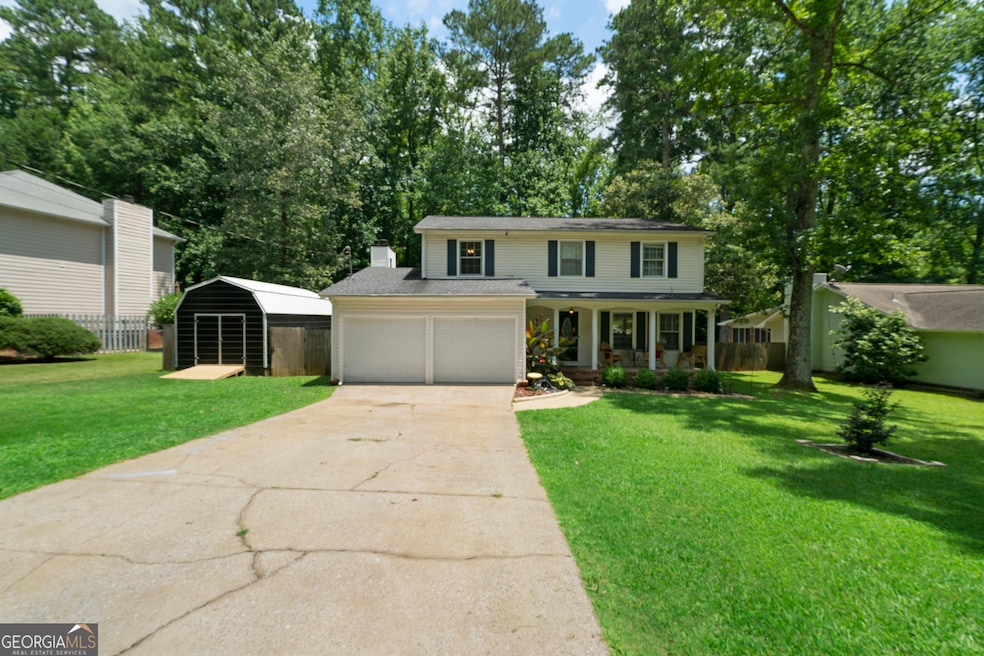
825 Brookhaven Rd Anniston, AL 36207
Highlights
- Wood Flooring
- No HOA
- Formal Dining Room
- Solid Surface Countertops
- Den
- Laundry closet
About This Home
As of August 2025Welcome to this spacious 4-bedroom, 2.5-bath home in the heart of Anniston, AL, just minutes from all the shopping, dining, and entertainment that nearby Oxford has to offer. As you enter the front door, you are greeted by an inviting and open layout that offers both comfort and functionality. The main level features a fully equipped kitchen with upgraded granite countertops and stainless steel appliances, perfect for daily meals or entertaining guests. Adjacent to the kitchen is a cozy eat-in breakfast area, a den, and a large family room complete with a brand new gas log fireplace-never used and ready for cozy nights in. Step out from the family room into the newly constructed screened-in porch, a great space for relaxing and overlooking the backyard. The backyard is a true highlight with an in-ground swimming pool, equipped with a new sand filter system and a Shark robotic pool cleaner, making maintenance simple and efficient. Upstairs, you'll find four well-sized bedrooms that comfortably fit full to queen-sized beds. The secondary bathroom includes updated cabinetry, while the primary suite features a well-appointed private bath. Outside, enjoy the convenience of a newer outbuilding with power, ideal for storage or workspace. The fenced backyard offers privacy, and the lot extends beyond the fence line for additional usable space. This home combines comfort, updates, and outdoor enjoyment in one desirable location-with quick access to all the amenities of Oxford just a short drive away.
Last Agent to Sell the Property
Loft and Main Realty Group License #359612 Listed on: 07/17/2025
Last Buyer's Agent
No Sales Agent
Non-Mls Company License #0
Home Details
Home Type
- Single Family
Est. Annual Taxes
- $967
Year Built
- Built in 1983
Lot Details
- 0.3 Acre Lot
- Privacy Fence
- Back Yard Fenced
Home Design
- Composition Roof
- Vinyl Siding
Interior Spaces
- 2,108 Sq Ft Home
- 2-Story Property
- Ceiling Fan
- Gas Log Fireplace
- Family Room with Fireplace
- Formal Dining Room
- Den
- Laundry closet
Kitchen
- Oven or Range
- Microwave
- Dishwasher
- Solid Surface Countertops
Flooring
- Wood
- Carpet
Bedrooms and Bathrooms
- 4 Bedrooms
Parking
- 2 Car Garage
- Parking Pad
- Garage Door Opener
Schools
- Golden Springs Elementary School
- Anniston Middle School
- Anniston High School
Additional Features
- Outbuilding
- Central Heating and Cooling System
Community Details
- No Home Owners Association
- Forest Brook Subdivision
Listing and Financial Details
- Legal Lot and Block 12 / B
Similar Homes in Anniston, AL
Home Values in the Area
Average Home Value in this Area
Mortgage History
| Date | Status | Loan Amount | Loan Type |
|---|---|---|---|
| Closed | $105,061 | FHA |
Property History
| Date | Event | Price | Change | Sq Ft Price |
|---|---|---|---|---|
| 08/27/2025 08/27/25 | Sold | $254,000 | -4.2% | $120 / Sq Ft |
| 07/22/2025 07/22/25 | Pending | -- | -- | -- |
| 07/17/2025 07/17/25 | For Sale | $265,000 | +21.6% | $126 / Sq Ft |
| 06/28/2022 06/28/22 | Sold | $218,000 | -5.2% | $103 / Sq Ft |
| 05/10/2022 05/10/22 | For Sale | $229,900 | +114.9% | $109 / Sq Ft |
| 07/10/2015 07/10/15 | Sold | $107,000 | -29.1% | $51 / Sq Ft |
| 06/02/2015 06/02/15 | Pending | -- | -- | -- |
| 11/16/2014 11/16/14 | For Sale | $151,000 | -- | $72 / Sq Ft |
Tax History Compared to Growth
Tax History
| Year | Tax Paid | Tax Assessment Tax Assessment Total Assessment is a certain percentage of the fair market value that is determined by local assessors to be the total taxable value of land and additions on the property. | Land | Improvement |
|---|---|---|---|---|
| 2024 | $967 | $22,034 | $1,800 | $20,234 |
| 2023 | $967 | $21,072 | $1,800 | $19,272 |
| 2022 | $968 | $19,774 | $1,800 | $17,974 |
| 2021 | $804 | $16,588 | $1,800 | $14,788 |
| 2020 | $770 | $15,744 | $1,800 | $13,944 |
| 2019 | $779 | $15,906 | $1,634 | $14,272 |
| 2018 | $779 | $15,920 | $0 | $0 |
| 2017 | $763 | $14,260 | $0 | $0 |
| 2016 | $693 | $14,260 | $0 | $0 |
| 2013 | -- | $14,800 | $0 | $0 |
Agents Affiliated with this Home
-
Tammy Plamondon

Seller's Agent in 2025
Tammy Plamondon
Loft and Main Realty Group
(770) 862-9792
84 Total Sales
-
N
Buyer's Agent in 2025
No Sales Agent
Non-Mls Company
-
Christi Lloyd

Seller's Agent in 2022
Christi Lloyd
Prime Properties Real Estate, LLC
(256) 499-6641
254 Total Sales
-
Angie Wright

Buyer's Agent in 2022
Angie Wright
Prime Properties Real Estate, LLC
(256) 283-6623
81 Total Sales
-
David Dethrage

Seller's Agent in 2015
David Dethrage
Home Realty Company
(256) 239-1881
27 Total Sales
-
Kristina Jennings

Buyer's Agent in 2015
Kristina Jennings
Keller Williams Realty Group
(256) 371-2904
72 Total Sales
Map
Source: Georgia MLS
MLS Number: 10566666
APN: 21-05-15-0-002-015.006
- 813 Brookhaven Rd
- 811 Brookhaven Rd
- 1012 Valley Creek Dr
- 1201 Birchwood Dr
- 1209 Somerset Ln
- 1213 Somerset Ln
- 2611 Coleman Rd
- 3613 Dale Hollow Rd
- 1720 Cherry Cir
- 2 Rendalia Rd
- 0 Village Cir Unit 1-45 1306913
- 211 Afton Brae Dr
- 200 Shamrock Rd
- 5 Ruby Ridge Rd
- 2301 Hathaway Heights Rd
- 309 Sky Dr
- 316 Crestview Rd
- 5 Christopher Way
- 1300 Booger Hollow Rd
- 212 Druid Hills Rd
