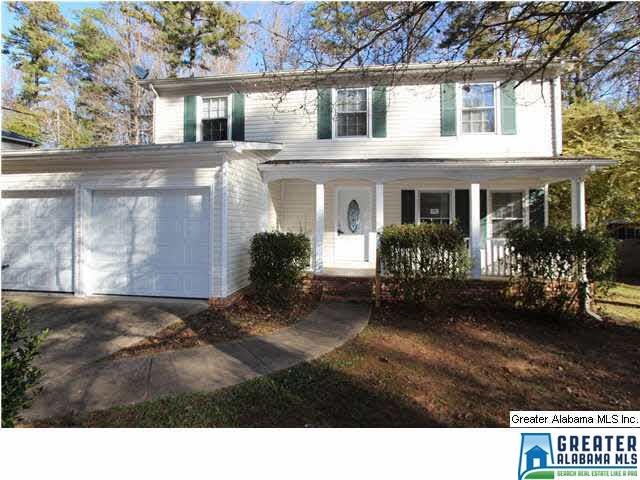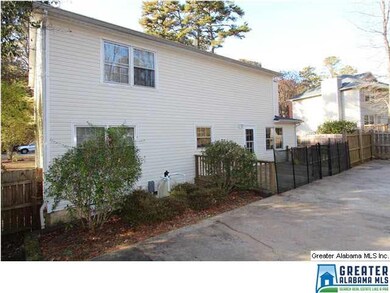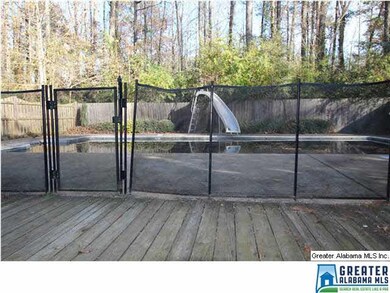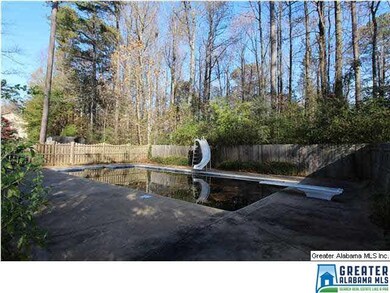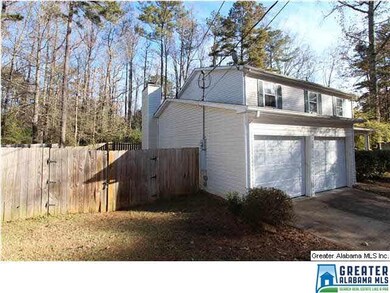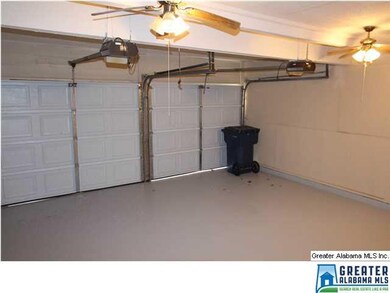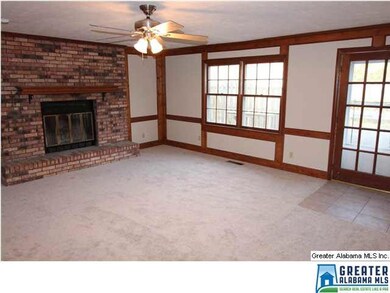
825 Brookhaven Rd Anniston, AL 36207
Highlights
- In Ground Pool
- Wood Flooring
- Breakfast Room
- Deck
- Den with Fireplace
- Porch
About This Home
As of June 2022Hurry and see this delightful four bedroom two and one half bathroom two story home with great living spaces and an in-ground swimming pool. There is a den with fireplace, formal dining space, kitchen with great cabinet space, and a two car garage. Forestbrooke subdivision is a lovely neighborhood great for bike rides and afternoon walks. Sold AS-IS subject to redemption rights. This is a Fannie Mae HomePath property. Please verify all information including school district to your own satisfaction!
Last Agent to Sell the Property
Home Realty Company License #27115 Listed on: 11/16/2014
Home Details
Home Type
- Single Family
Est. Annual Taxes
- $967
Year Built
- 1983
Parking
- 2 Car Attached Garage
- Front Facing Garage
Home Design
- Vinyl Siding
Interior Spaces
- 2,108 Sq Ft Home
- 2-Story Property
- Wet Bar
- Smooth Ceilings
- Ceiling Fan
- Wood Burning Fireplace
- Brick Fireplace
- Breakfast Room
- Dining Room
- Den with Fireplace
- Crawl Space
- Home Security System
Kitchen
- Electric Cooktop
- Stove
- Built-In Microwave
- Dishwasher
- Laminate Countertops
Flooring
- Wood
- Carpet
- Laminate
- Vinyl
Bedrooms and Bathrooms
- 4 Bedrooms
- Primary Bedroom Upstairs
- Walk-In Closet
- Bathtub and Shower Combination in Primary Bathroom
Laundry
- Laundry Room
- Laundry on main level
- Washer and Electric Dryer Hookup
Outdoor Features
- In Ground Pool
- Deck
- Patio
- Porch
Location
- In Flood Plain
Utilities
- Central Heating and Cooling System
- Heating System Uses Gas
- Electric Water Heater
Community Details
- $10 Other Monthly Fees
Listing and Financial Details
- Assessor Parcel Number 21-05-15-0-002-015.006
Similar Homes in the area
Home Values in the Area
Average Home Value in this Area
Mortgage History
| Date | Status | Loan Amount | Loan Type |
|---|---|---|---|
| Closed | $105,061 | FHA |
Property History
| Date | Event | Price | Change | Sq Ft Price |
|---|---|---|---|---|
| 07/17/2025 07/17/25 | For Sale | $265,000 | +21.6% | $126 / Sq Ft |
| 06/28/2022 06/28/22 | Sold | $218,000 | -5.2% | $103 / Sq Ft |
| 05/10/2022 05/10/22 | For Sale | $229,900 | +114.9% | $109 / Sq Ft |
| 07/10/2015 07/10/15 | Sold | $107,000 | -29.1% | $51 / Sq Ft |
| 06/02/2015 06/02/15 | Pending | -- | -- | -- |
| 11/16/2014 11/16/14 | For Sale | $151,000 | -- | $72 / Sq Ft |
Tax History Compared to Growth
Tax History
| Year | Tax Paid | Tax Assessment Tax Assessment Total Assessment is a certain percentage of the fair market value that is determined by local assessors to be the total taxable value of land and additions on the property. | Land | Improvement |
|---|---|---|---|---|
| 2024 | $967 | $22,034 | $1,800 | $20,234 |
| 2023 | $967 | $21,072 | $1,800 | $19,272 |
| 2022 | $968 | $19,774 | $1,800 | $17,974 |
| 2021 | $804 | $16,588 | $1,800 | $14,788 |
| 2020 | $770 | $15,744 | $1,800 | $13,944 |
| 2019 | $779 | $15,906 | $1,634 | $14,272 |
| 2018 | $779 | $15,920 | $0 | $0 |
| 2017 | $763 | $14,260 | $0 | $0 |
| 2016 | $693 | $14,260 | $0 | $0 |
| 2013 | -- | $14,800 | $0 | $0 |
Agents Affiliated with this Home
-
Tammy Plamondon

Seller's Agent in 2025
Tammy Plamondon
Loft & Main Realty Group
(770) 862-9792
83 Total Sales
-
Christi Lloyd

Seller's Agent in 2022
Christi Lloyd
Prime Properties Real Estate, LLC
(256) 499-6641
259 Total Sales
-
Angie Wright

Buyer's Agent in 2022
Angie Wright
Prime Properties Real Estate, LLC
(256) 283-6623
81 Total Sales
-
David Dethrage

Seller's Agent in 2015
David Dethrage
Home Realty Company
(256) 239-1881
31 Total Sales
-
Kristina Jennings

Buyer's Agent in 2015
Kristina Jennings
Keller Williams Realty Group
(256) 371-2904
74 Total Sales
Map
Source: Greater Alabama MLS
MLS Number: 615160
APN: 21-05-15-0-002-015.006
- 813 Brookhaven Rd
- 811 Brookhaven Rd
- 2908 Coleman Rd
- 1201 Birchwood Dr
- 1213 Somerset Ln
- 2611 Coleman Rd
- 3613 Dale Hollow Rd
- 1720 Cherry Cir
- 202 Village Cir
- 114 Village Cir Unit 6 & 7
- 1826 Edwardian Way
- 2 Rendalia Rd
- 0 Village Cir Unit 1-45 1306913
- 211 Afton Brae Dr
- 200 Shamrock Rd
- 5 Ruby Ridge Rd
- 2301 Hathaway Heights Rd
- 309 Sky Dr
- 316 Crestview Rd
- 5 Christopher Way
