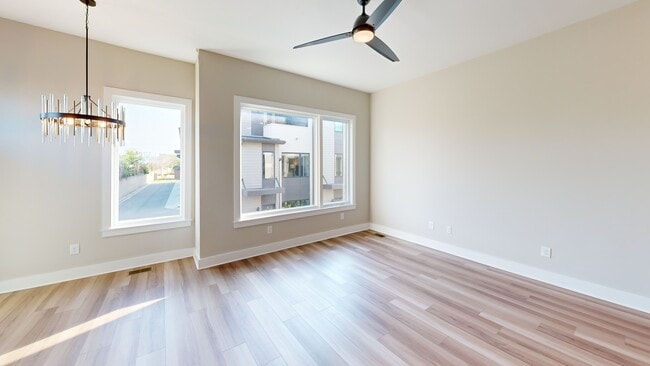
$330,000
- 3 Beds
- 2 Baths
- 1,350 Sq Ft
- 1018 Ridgeway Ave
- Signal Mountain, TN
HOME WARRANTY OFFERED UNTIL END OF MARCH! Back on the market—freshly updated and fully inspected, this Signal Mountain gem is ready for you!No fault to buyer or seller—your chance is back! This move-in-ready retreat has had major updates: all-new plumbing (2023), pre-listing inspection completed, third bedroom added, most interior freshly painted, and deck repaired and repainted. The
Ginger King Keller Williams Realty





